1012 Hillcrest Dr Sw, Vienna, VA 22180
Local realty services provided by:O'BRIEN REALTY ERA POWERED
Listed by: laurel c donaldson
Office: pearson smith realty, llc.
MLS#:VAFX2259872
Source:BRIGHTMLS
Price summary
- Price:$2,199,000
- Price per sq. ft.:$397.79
About this home
Welcome home to 1012 Hillcrest Drive! One of the most iconic and peaceful streets in the Town of Vienna. Customize Now! Late Spring/Summer 2026 Delivery- Pre-Construction home available in sought-after Vienna Woods!
BRAND NEW PRE- CONSTRUCTION OPPORTUNITY! Another quality offering in the Town of Vienna from Capital Custom Homes! Presenting one of our most popular models, the Blair! This open-concept floor plan features a clean transitional design with 3 FULLY FINISHED LEVELS, six bedrooms, and 5 1/2 baths! With soaring 10 foot ceilings, this open-concept main floor boasts a high-end chef's kitchen complete with a GE suite of appliances, an oversized furniture-inspired island perfect for entertaining, custom cabinetry, designer backsplash, gorgeous quartz counters, a Kohler farmhouse sink, and a generous mud room area. Completing the main level, a private study, luxe powder room, as well as an oversized family room with impressive modern wood ceiling beams and a stately gas fireplace that opens to the spacious eat-in kitchen. The well-designed upper level showcases an expansive primary bedroom featuring gorgeous hardwoods, large dual walk-in closets, and an impressive primary bath with high-end quartz vanities, a soaking tub, and a generous spa shower with dual shower heads and luxe bench seating. Four ample en-suite bedrooms and four baths, featuring luxurious quartz countertops, make for a modern and comfortable living space. A rare second study, combined with an ultra-desirable upstairs laundry room with custom cabinetry and quartz countertops, rounds out this thoughtful upstairs layout. The lower level boasts two additional bedrooms, a full bath, and a sizable, fully finished recreation room, adding substantial additional living area to an already generously sized floor plan. Thermally efficient Andersen windows are a staple throughout this home, as well as an impressive slate front porch and high-end slate lead walk. These are just a few of the many included features that make Capital Custom Homes stand out from the rest!
With over 5200 square feet of finished space on three fully finished levels, the Blair plan is well-designed for today's busy lifestyles! Other selectable options include a Decorator Wet Bar and a Deck with Outdoor Living! Outstanding attention to detail, quality craftsmanship, and high-end selections truly set our homes apart!
Amazing location in the TOV. Vienna Town Center is only 1.5 miles away, with quaint shops, dining, and the W and OD Trail. Close to I-66, 123, and 495. Ultra-desirable location close to Vienna Metro, Mosaic, and Vienna Community Center. Madison pyramid. Spacious flat backyard on 1/4 of an acre, perfect for outdoor entertaining. Your own little oasis in the Town of Vienna on desirable Hillcrest Drive!
**Photos and virtual tours are of a similar model. Photos and tour show additional selectable options available. Please contact the agent for pricing, included features, and additional options.
Contact an agent
Home facts
- Year built:2026
- Listing ID #:VAFX2259872
- Added:93 day(s) ago
- Updated:November 20, 2025 at 02:49 PM
Rooms and interior
- Bedrooms:6
- Total bathrooms:6
- Full bathrooms:5
- Half bathrooms:1
- Living area:5,528 sq. ft.
Heating and cooling
- Cooling:Central A/C
- Heating:90% Forced Air, Electric, Energy Star Heating System, Natural Gas
Structure and exterior
- Roof:Architectural Shingle
- Year built:2026
- Building area:5,528 sq. ft.
- Lot area:0.24 Acres
Schools
- High school:MADISON
- Middle school:THOREAU
- Elementary school:MARSHALL ROAD
Utilities
- Water:Public
- Sewer:Public Sewer
Finances and disclosures
- Price:$2,199,000
- Price per sq. ft.:$397.79
- Tax amount:$10,700 (2025)
New listings near 1012 Hillcrest Dr Sw
- Open Sun, 2 to 4pmNew
 $1,325,000Active5 beds 4 baths4,263 sq. ft.
$1,325,000Active5 beds 4 baths4,263 sq. ft.9927 Miles Stone Ct, VIENNA, VA 22181
MLS# VAFX2279770Listed by: COMPASS - New
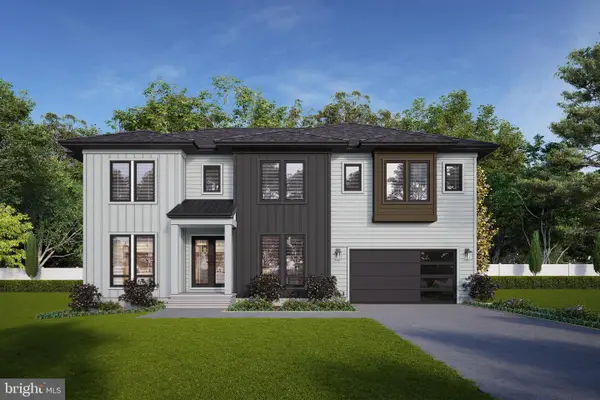 $2,350,000Active6 beds 8 baths5,865 sq. ft.
$2,350,000Active6 beds 8 baths5,865 sq. ft.402 Marshall Rd Sw, VIENNA, VA 22180
MLS# VAFX2264092Listed by: REAL BROKER, LLC - New
 $1,250,000Active0.99 Acres
$1,250,000Active0.99 Acres9921 Woodrow St, VIENNA, VA 22181
MLS# VAFX2279400Listed by: PEARSON SMITH REALTY, LLC - New
 $339,000Active2 beds 1 baths807 sq. ft.
$339,000Active2 beds 1 baths807 sq. ft.212 Park Terrace Ct Se #72, VIENNA, VA 22180
MLS# VAFX2278362Listed by: LIBRA REALTY, LLC  $450,000Active2 beds 2 baths1,288 sq. ft.
$450,000Active2 beds 2 baths1,288 sq. ft.9480 Virginia Center Blvd #410, VIENNA, VA 22181
MLS# VAFX2051714Listed by: THE PETERSON COMPANY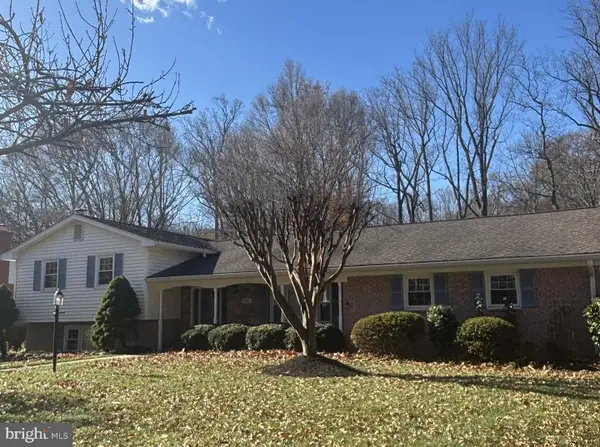 $994,000Pending5 beds 3 baths1,786 sq. ft.
$994,000Pending5 beds 3 baths1,786 sq. ft.2631 E Meredith Dr, VIENNA, VA 22181
MLS# VAFX2278944Listed by: CORCORAN MCENEARNEY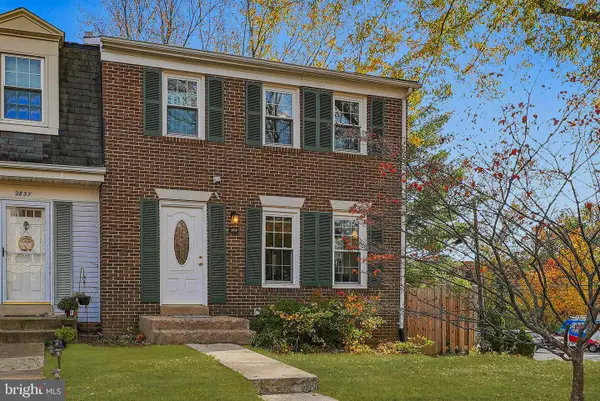 $649,900Pending3 beds 4 baths1,782 sq. ft.
$649,900Pending3 beds 4 baths1,782 sq. ft.2839 Knollside Ln, VIENNA, VA 22180
MLS# VAFX2276672Listed by: RLAH @PROPERTIES- Coming Soon
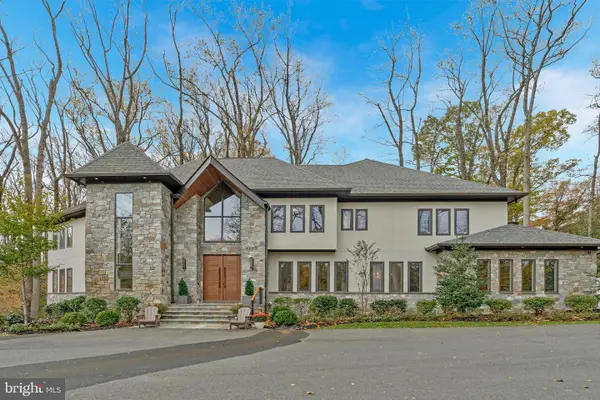 $3,695,000Coming Soon5 beds 7 baths
$3,695,000Coming Soon5 beds 7 baths1700 Brookside Ln, VIENNA, VA 22182
MLS# VAFX2277968Listed by: SAMSON PROPERTIES 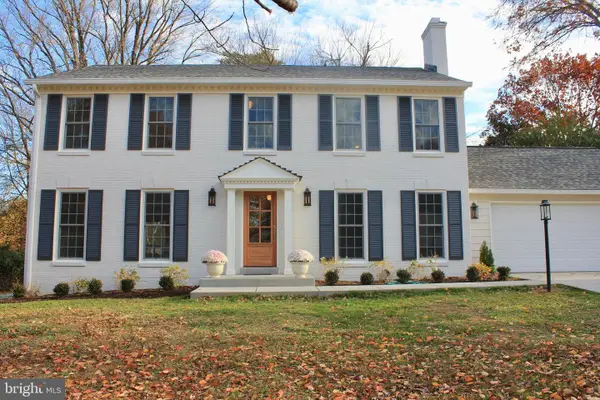 $1,485,000Pending4 beds 4 baths3,060 sq. ft.
$1,485,000Pending4 beds 4 baths3,060 sq. ft.9918 Lindel Ln, VIENNA, VA 22181
MLS# VAFX2278762Listed by: COMPASS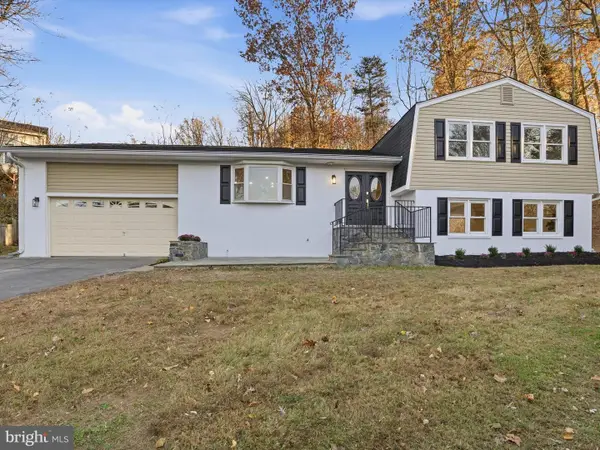 $1,199,999Pending4 beds 4 baths3,284 sq. ft.
$1,199,999Pending4 beds 4 baths3,284 sq. ft.2133 Freda Dr, VIENNA, VA 22181
MLS# VAFX2278986Listed by: COMPASS
