10182 Hillington Ct, VIENNA, VA 22182
Local realty services provided by:ERA Reed Realty, Inc.
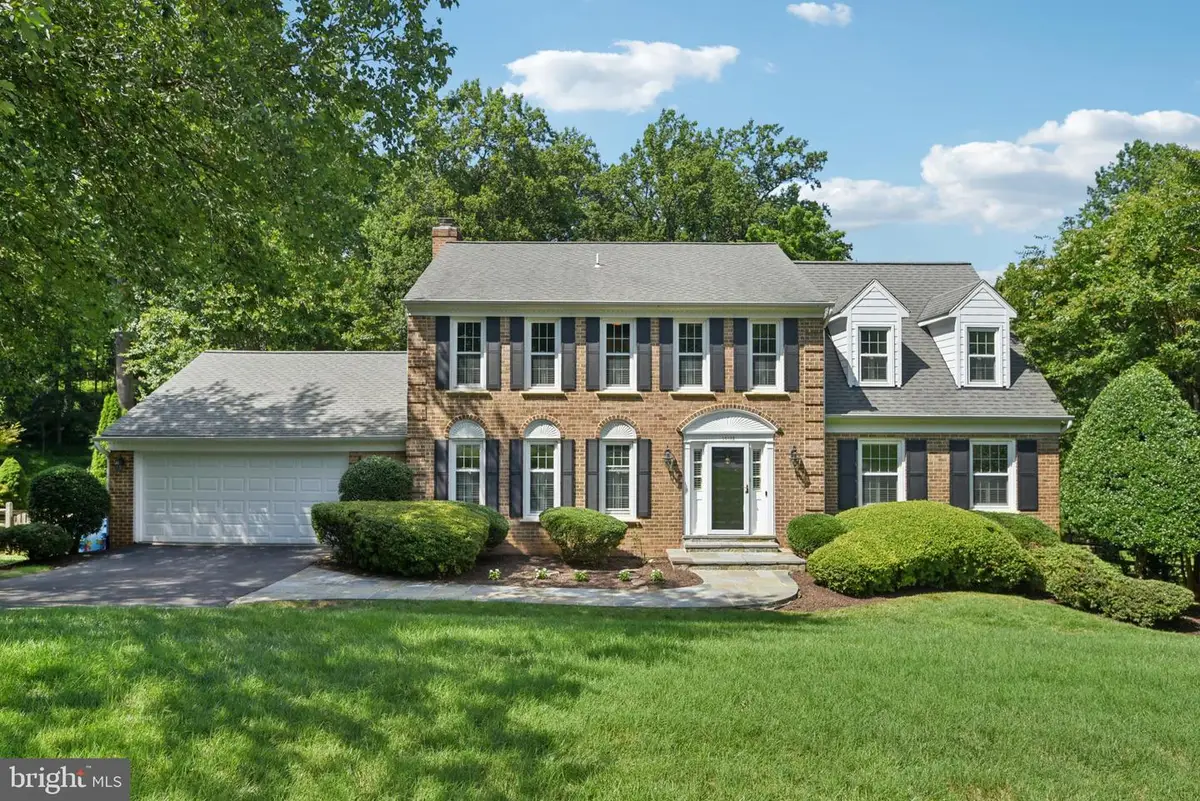

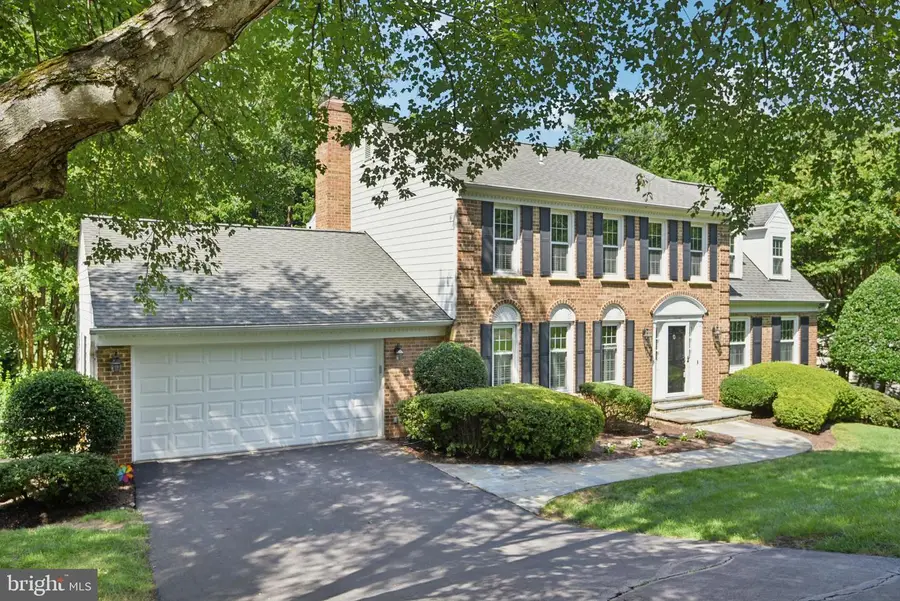
Listed by:khalil alexander el-ghoul
Office:glass house real estate
MLS#:VAFX2255714
Source:BRIGHTMLS
Price summary
- Price:$1,495,000
- Price per sq. ft.:$368.86
About this home
Nestled in the sought-after Hunter Mill Forest of Vienna, this stunning 5-bedroom, 3.5-bathroom home at 10182 Hillington Ct offers an unparalleled blend of luxury, privacy, and community charm. Situated on a rare half-acre lot, this residence backs to serene, undeveloped parkland and woods, providing a breathtaking southern-exposure view that creates a true sense of sanctuary. The brick and Hardiplank exterior exudes timeless elegance, while the interior boasts thoughtful upgrades throughout.Step inside to discover a spacious and light-filled layout, featuring a renovated master suite and spa-inspired bathroom showcasing dual shower heads and a luxurious clawfoot tub. The heart of the home is the expansive family room, which flows seamlessly onto a large deck and flagstone patio, perfect for entertaining or soaking in the peaceful, fenced backyard with its private, year-round woodland vista. The lower level includes a versatile au pair suite, ideal for guests or extended family. What makes this home truly special is its unique balance of seclusion and connectivity. With no through-traffic in the neighborhood, the quiet streets are safe and there is a warm, active community. Direct walking access from the street to the nearby W&OD Trail invites daily walks or bike rides, while proximity to Tysons, Reston, and both Silver and Orange Metro stops ensures effortless commuting. Located in the Oakton/Madison School pyramid.
Contact an agent
Home facts
- Year built:1981
- Listing Id #:VAFX2255714
- Added:30 day(s) ago
- Updated:August 15, 2025 at 07:30 AM
Rooms and interior
- Bedrooms:5
- Total bathrooms:4
- Full bathrooms:3
- Half bathrooms:1
- Living area:4,053 sq. ft.
Heating and cooling
- Cooling:Ceiling Fan(s), Central A/C
- Heating:Electric, Heat Pump(s)
Structure and exterior
- Roof:Shingle
- Year built:1981
- Building area:4,053 sq. ft.
- Lot area:0.56 Acres
Schools
- High school:MADISON
- Middle school:THOREAU
- Elementary school:OAKTON
Utilities
- Water:Public
- Sewer:Public Sewer
Finances and disclosures
- Price:$1,495,000
- Price per sq. ft.:$368.86
- Tax amount:$13,533 (2025)
New listings near 10182 Hillington Ct
- New
 $875,000Active3 beds 3 baths1,490 sq. ft.
$875,000Active3 beds 3 baths1,490 sq. ft.9914 Brightlea Dr, VIENNA, VA 22181
MLS# VAFX2259394Listed by: KELLER WILLIAMS REALTY - Coming Soon
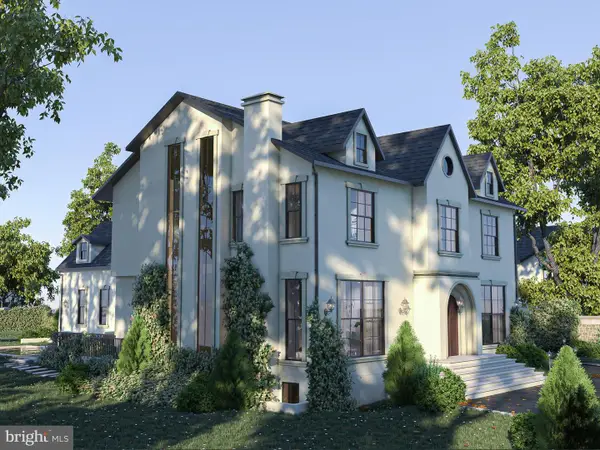 $3,850,000Coming Soon4 beds 3 baths
$3,850,000Coming Soon4 beds 3 baths1725 Creek Crossing Rd, VIENNA, VA 22182
MLS# VAFX2261608Listed by: LONG & FOSTER REAL ESTATE, INC. - New
 $495,000Active2 beds 2 baths1,344 sq. ft.
$495,000Active2 beds 2 baths1,344 sq. ft.9486 Virginia Center Blvd #114, VIENNA, VA 22181
MLS# VAFX2259428Listed by: SAMSON PROPERTIES - Coming SoonOpen Sun, 1 to 3pm
 $899,999Coming Soon4 beds 4 baths
$899,999Coming Soon4 beds 4 baths2867 Sutton Oaks Ln, VIENNA, VA 22181
MLS# VAFX2259938Listed by: REDFIN CORPORATION - New
 $1,325,000Active1 Acres
$1,325,000Active1 Acres2598 Babcock Rd, VIENNA, VA 22181
MLS# VAFX2261338Listed by: GLASS HOUSE REAL ESTATE - Coming Soon
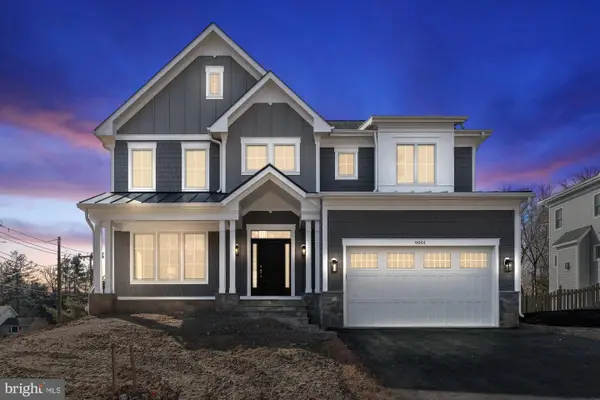 $2,299,900Coming Soon5 beds 6 baths
$2,299,900Coming Soon5 beds 6 baths505 Hillcrest Dr Sw, VIENNA, VA 22180
MLS# VAFX2255400Listed by: SAMSON PROPERTIES - Coming Soon
 $2,199,900Coming Soon5 beds 6 baths
$2,199,900Coming Soon5 beds 6 baths611 Gibson Dr Sw, VIENNA, VA 22180
MLS# VAFX2257784Listed by: SAMSON PROPERTIES - New
 $2,350,000Active7 beds 9 baths6,218 sq. ft.
$2,350,000Active7 beds 9 baths6,218 sq. ft.505 Adelman Cir Sw, VIENNA, VA 22180
MLS# VAFX2261558Listed by: SAMSON PROPERTIES - Coming Soon
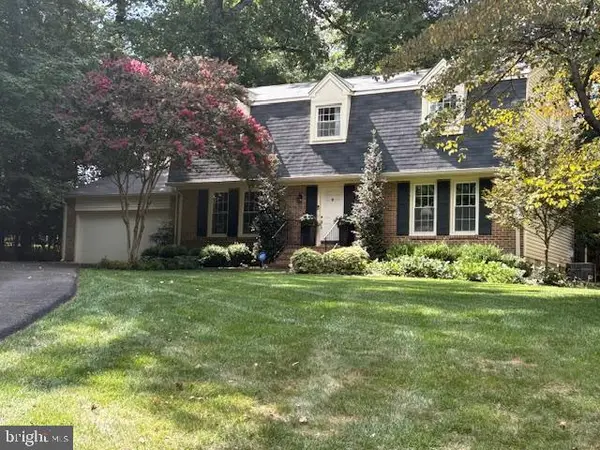 $1,249,900Coming Soon5 beds 4 baths
$1,249,900Coming Soon5 beds 4 baths1005 Kerge Ct Se, VIENNA, VA 22180
MLS# VAFX2261324Listed by: PEARSON SMITH REALTY, LLC - Open Sat, 1:30 to 4pmNew
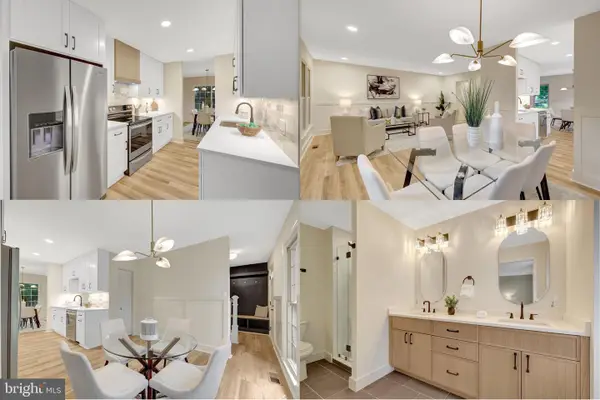 $825,000Active3 beds 4 baths2,006 sq. ft.
$825,000Active3 beds 4 baths2,006 sq. ft.9654 Masterworks Dr, VIENNA, VA 22181
MLS# VAFX2259546Listed by: WEICHERT, REALTORS

