10286 Johns Hollow Rd, VIENNA, VA 22182
Local realty services provided by:ERA Byrne Realty
Listed by:laura c mensing
Office:long & foster real estate, inc.
MLS#:VAFX2222992
Source:BRIGHTMLS
Price summary
- Price:$2,400,000
- Price per sq. ft.:$288.7
About this home
Location, location, location! Perfectly situated near the Toll Road, Dulles Airport, Route 7, and more, this beautifully maintained Grand Monet model by Renaissance offers timeless design in the sought-after Victoria Farms neighborhood. Set on a premium 2.34-acre lot with a flat, usable front and backyard, this home provides the perfect balance of space, comfort, and convenience.
The thoughtful floor plan showcases 9-foot ceilings and 8,815 total square feet of living space offering hardwood flooring on main and upper levels. A welcoming two-story foyer opens to formal living and dining rooms, a sunroom with tranquil views, and a two-story family room filled with natural light. The main level also features a private office/library, spacious kitchen with Corian counters and abundant cabinetry, a butler’s pantry, powder room, laundry/mudroom, and upgraded lighting throughout.
Upstairs, the Primary Suite is a true retreat with a tray ceiling, sitting room, two walk-in closets, and a spa-like bathroom with soaking tub and walk-in shower. Three additional bedrooms, two full bathrooms, and built-in desks/storage in all bedroom spaces complete the upper level, along with an open hallway, overlooking the family room.
The versatile walk-out lower level offers exceptional living and entertaining potential with a large recreation room, game room, two bedrooms plus a flex/optional third bedroom, and incredible storage space.
Outdoor living shines with a gazebo, expansive deck, beautiful landscaping, and a three-car garage. Recent updates include outdoor lighting, recessed lighting with dimmers throughout, and upgraded Visual Comfort fixtures in key areas.
Blending elegant design with modern updates, this home is a rare opportunity in a wonderful community known for neighborhood gatherings and a welcoming atmosphere. Truly a must-see!
Contact an agent
Home facts
- Year built:1998
- Listing ID #:VAFX2222992
- Added:12 day(s) ago
- Updated:September 17, 2025 at 01:47 PM
Rooms and interior
- Bedrooms:6
- Total bathrooms:5
- Full bathrooms:4
- Half bathrooms:1
- Living area:8,313 sq. ft.
Heating and cooling
- Cooling:Central A/C
- Heating:Electric, Forced Air, Heat Pump(s), Natural Gas
Structure and exterior
- Year built:1998
- Building area:8,313 sq. ft.
- Lot area:2.34 Acres
Schools
- High school:SOUTH LAKES
- Middle school:HUGHES
- Elementary school:SUNRISE VALLEY
Utilities
- Water:Public
Finances and disclosures
- Price:$2,400,000
- Price per sq. ft.:$288.7
- Tax amount:$19,499 (2024)
New listings near 10286 Johns Hollow Rd
- Open Sun, 1 to 3pmNew
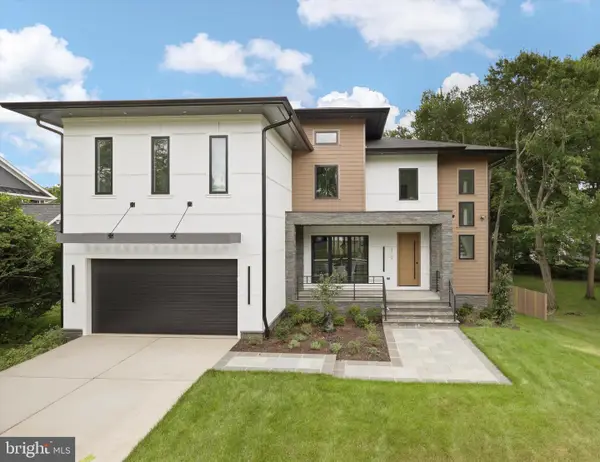 $2,569,888Active6 beds 8 baths6,846 sq. ft.
$2,569,888Active6 beds 8 baths6,846 sq. ft.310 Johnson St Sw, VIENNA, VA 22180
MLS# VAFX2268058Listed by: KW METRO CENTER - Coming SoonOpen Thu, 5 to 7pm
 $929,999Coming Soon3 beds 4 baths
$929,999Coming Soon3 beds 4 baths8147 Quinn Ter, VIENNA, VA 22180
MLS# VAFX2267654Listed by: VYLLA HOME - Open Sun, 12 to 2pmNew
 $795,000Active3 beds 4 baths1,479 sq. ft.
$795,000Active3 beds 4 baths1,479 sq. ft.9611 Scotch Haven Dr, VIENNA, VA 22181
MLS# VAFX2265296Listed by: REAL BROKER, LLC - Coming SoonOpen Sun, 12 to 2pm
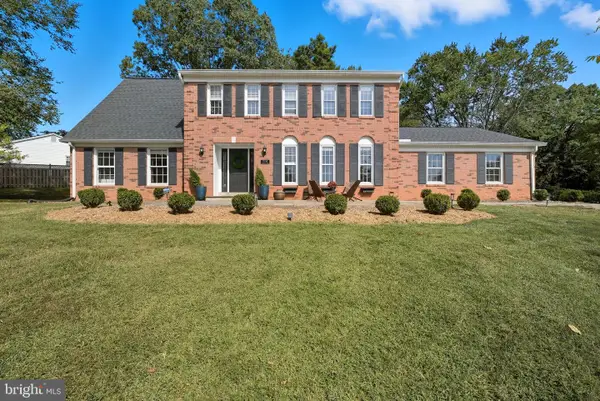 $1,375,000Coming Soon5 beds 4 baths
$1,375,000Coming Soon5 beds 4 baths10218 Tamarack Dr, VIENNA, VA 22182
MLS# VAFX2267872Listed by: REAL BROKER, LLC - New
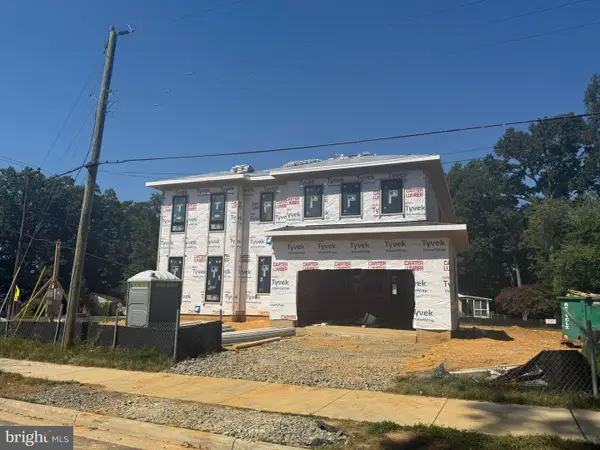 $2,598,000Active7 beds 8 baths6,913 sq. ft.
$2,598,000Active7 beds 8 baths6,913 sq. ft.401 Old Courthouse Rd Ne, VIENNA, VA 22180
MLS# VAFX2267848Listed by: SAMSON PROPERTIES - Coming Soon
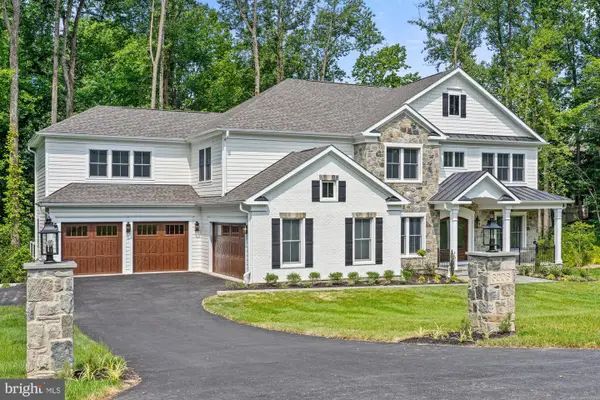 $2,799,900Coming Soon6 beds 7 baths
$2,799,900Coming Soon6 beds 7 baths1805 Mcguire Ct, VIENNA, VA 22182
MLS# VAFX2260700Listed by: SAMSON PROPERTIES - New
 $567,000Active2 beds 2 baths1,506 sq. ft.
$567,000Active2 beds 2 baths1,506 sq. ft.8846 Ashgrove House Ln #101, VIENNA, VA 22182
MLS# VAFX2267476Listed by: RE/MAX GALAXY - New
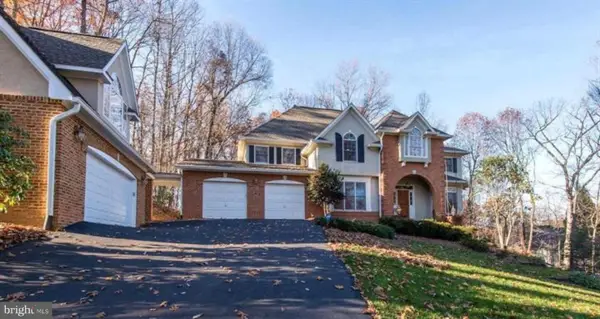 $1,700,000Active5 beds 6 baths4,908 sq. ft.
$1,700,000Active5 beds 6 baths4,908 sq. ft.2082 Hunters Crest Way, VIENNA, VA 22181
MLS# VAFX2267260Listed by: FAIRFAX REALTY SELECT 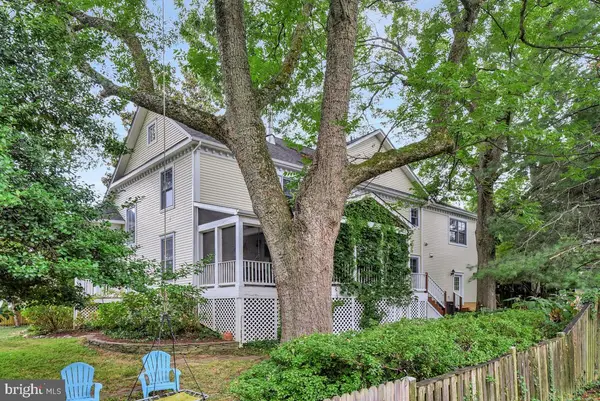 $1,460,000Pending5 beds 5 baths3,201 sq. ft.
$1,460,000Pending5 beds 5 baths3,201 sq. ft.9800 Courthouse Rd, VIENNA, VA 22181
MLS# VAFX2267174Listed by: REAL BROKER, LLC- New
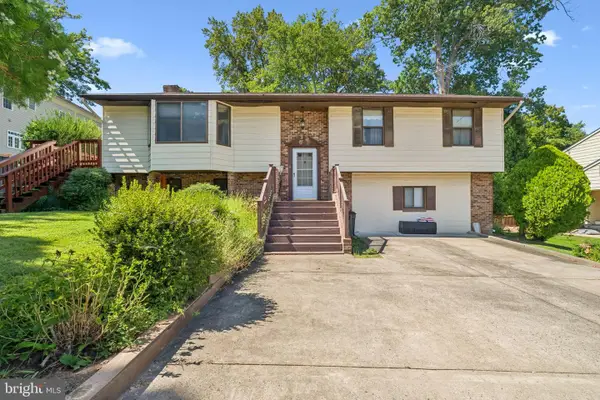 $875,000Active4 beds 3 baths1,558 sq. ft.
$875,000Active4 beds 3 baths1,558 sq. ft.2146 Woodford Rd, VIENNA, VA 22182
MLS# VAFX2267004Listed by: REAL BROKER, LLC
