113 Park St Ne #a, VIENNA, VA 22180
Local realty services provided by:ERA Martin Associates
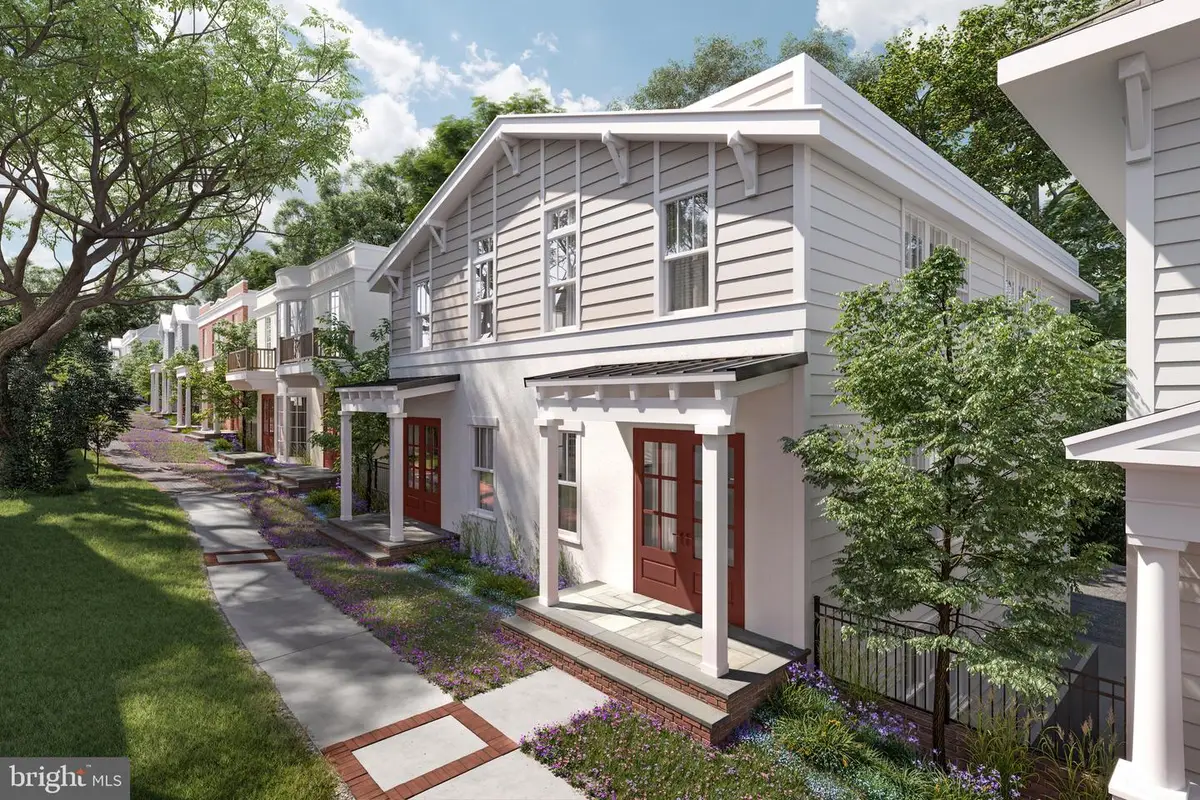
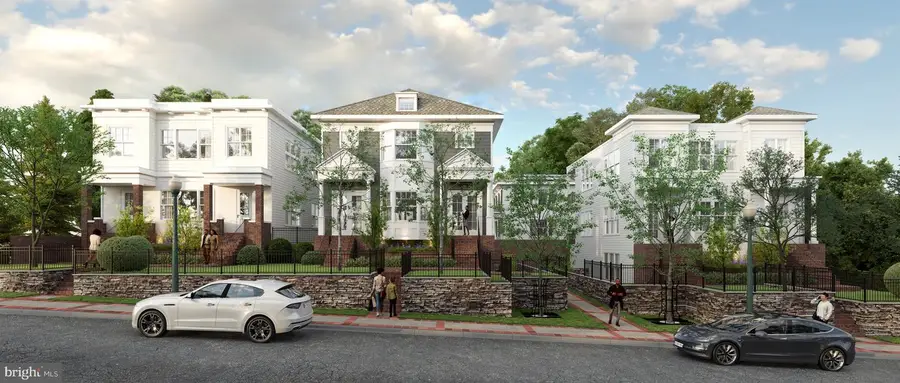
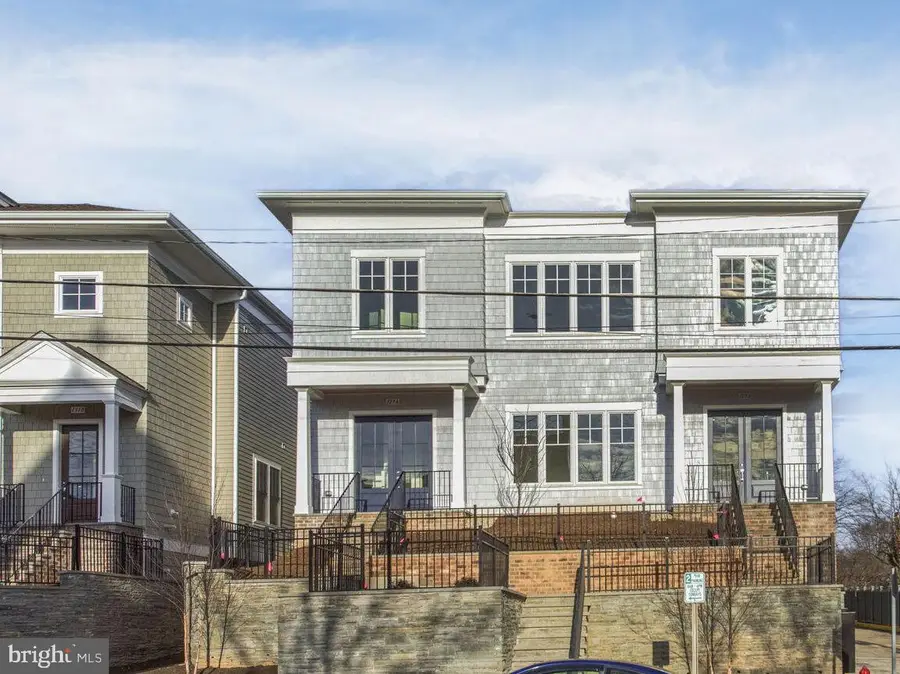
Listed by:kamarin michelle kraft
Office:the mayhood company
MLS#:VAFX2205350
Source:BRIGHTMLS
Price summary
- Price:$1,707,900
- Price per sq. ft.:$742.57
About this home
New construction! Welcome to The Grove on Park, where luxury seamlessly blends with thoughtful living in the heart of Vienna, Virginia. Within the only new single-level-living condominium in the area, the top floor Cypress floor plan features main level living with an expansive light-filled floor plan with windows on all 4 sides showcasing distinctive detailing and exceptional features including 3 bedrooms, den, 3.5 baths, 2 car garage, private elevator, and a chef-inspired kitchen. Home features a unique 4 season room with fireplace, and upscale finishes such as engineered wood flooring, Wolf/Subzero appliances, recessed lighting, porcelain tile, Italian Snaidero cabinetry, Kohler fixtures, and solar panel ready design. Community delivery anticipated for late 2024 and 2025... still time to make some selections and upgrades! Built by reputable Bukont Homes who has delivered over 200 custom homes in Vienna to date. Presale appointments to visit the sales gallery to learn more can scheduled directly on community website, The Grove on Park, by clicking "Schedule A Tour."
Contact an agent
Home facts
- Year built:2024
- Listing Id #:VAFX2205350
- Added:317 day(s) ago
- Updated:August 20, 2025 at 07:24 AM
Rooms and interior
- Bedrooms:3
- Total bathrooms:4
- Full bathrooms:3
- Half bathrooms:1
- Living area:2,300 sq. ft.
Heating and cooling
- Cooling:Central A/C
- Heating:Electric, Heat Pump(s), Zoned
Structure and exterior
- Year built:2024
- Building area:2,300 sq. ft.
Schools
- High school:MADISON
- Middle school:THOREAU
- Elementary school:VIENNA
Utilities
- Water:Public
- Sewer:Public Sewer
Finances and disclosures
- Price:$1,707,900
- Price per sq. ft.:$742.57
New listings near 113 Park St Ne #a
- Open Sat, 1 to 4pmNew
 $3,250,000Active6 beds 8 baths9,655 sq. ft.
$3,250,000Active6 beds 8 baths9,655 sq. ft.9941 Lawyers Rd, VIENNA, VA 22181
MLS# VAFX2259158Listed by: METROPOL REALTY - New
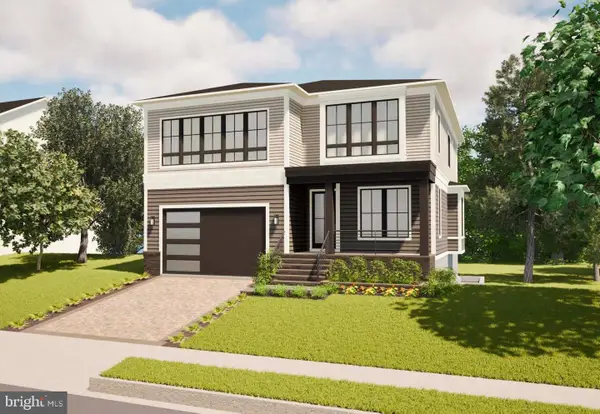 $2,099,000Active4 beds 5 baths4,283 sq. ft.
$2,099,000Active4 beds 5 baths4,283 sq. ft.1012 Hillcrest Dr Sw, VIENNA, VA 22180
MLS# VAFX2259872Listed by: PEARSON SMITH REALTY, LLC - Coming Soon
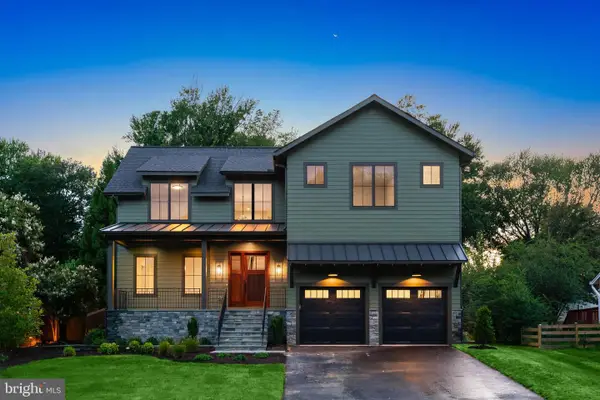 $2,735,000Coming Soon6 beds 6 baths
$2,735,000Coming Soon6 beds 6 baths609 Meadow Ln Sw, VIENNA, VA 22180
MLS# VAFX2261876Listed by: TTR SOTHEBYS INTERNATIONAL REALTY - Open Sat, 1 to 4pmNew
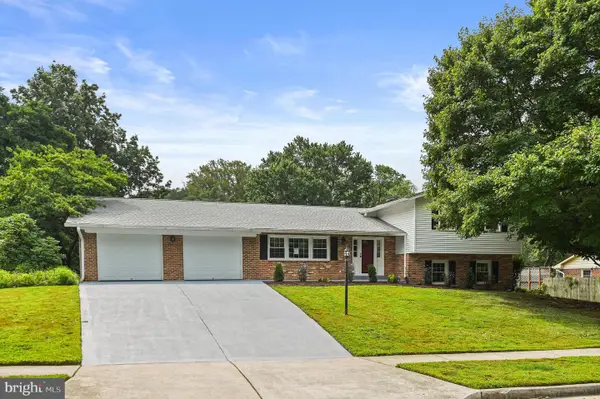 $1,324,900Active4 beds 4 baths4,059 sq. ft.
$1,324,900Active4 beds 4 baths4,059 sq. ft.2509 Lakevale Dr, VIENNA, VA 22181
MLS# VAFX2262256Listed by: COMPASS - New
 $1,798,500Active4 beds 5 baths3,856 sq. ft.
$1,798,500Active4 beds 5 baths3,856 sq. ft.2418 Holt St, VIENNA, VA 22180
MLS# VAFX2259004Listed by: PEARSON SMITH REALTY, LLC - New
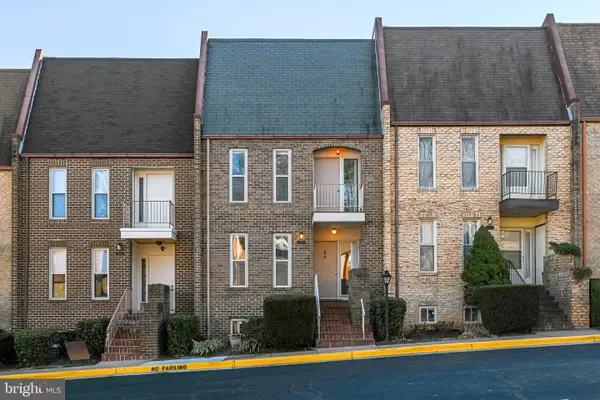 $755,000Active4 beds 4 baths1,572 sq. ft.
$755,000Active4 beds 4 baths1,572 sq. ft.1727 Cy Ct, VIENNA, VA 22182
MLS# VAFX2262146Listed by: AMPLUS REALTY, LLC. - Coming Soon
 $798,886Coming Soon3 beds 4 baths
$798,886Coming Soon3 beds 4 baths9650 Masterworks Dr, VIENNA, VA 22181
MLS# VAFX2262092Listed by: SAMSON PROPERTIES - Open Sat, 2 to 4pmNew
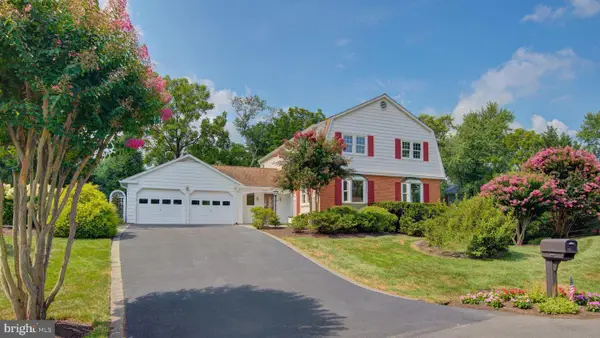 $1,350,000Active-- beds -- baths3,556 sq. ft.
$1,350,000Active-- beds -- baths3,556 sq. ft.10405 Trumpeter Ct, VIENNA, VA 22182
MLS# VAFX2257690Listed by: COMPASS - Coming Soon
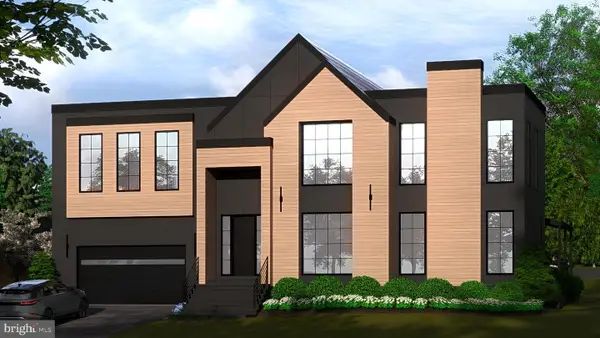 $2,495,000Coming Soon6 beds 7 baths
$2,495,000Coming Soon6 beds 7 baths113 James Dr Sw, VIENNA, VA 22180
MLS# VAFX2261966Listed by: COMPASS  $2,000,000Active1.08 Acres
$2,000,000Active1.08 AcresLot 29 Wesleyan St, VIENNA, VA 22180
MLS# VAFX2260304Listed by: KELLER WILLIAMS REALTY/LEE BEAVER & ASSOC.
