116 Fardale St Se, Vienna, VA 22180
Local realty services provided by:O'BRIEN REALTY ERA POWERED
116 Fardale St Se,Vienna, VA 22180
$2,499,900
- 8 Beds
- 7 Baths
- 7,253 sq. ft.
- Single family
- Pending
Listed by: elizabeth landeros, brianna byrd
Office: compass
MLS#:VAFX2257712
Source:BRIGHTMLS
Price summary
- Price:$2,499,900
- Price per sq. ft.:$344.67
About this home
Discover the epitome of modern luxury in this stunning residence located in the Town of Vienna. This home is nestled on a 0.49-acre lot of lush greenery and enhanced landscaping that backs to a reserved park area creating a private oasis. Built in 2021, this 7,253-square-foot home offers a perfect blend of elegance and functionality.
With 8 spacious bedrooms and 6.5 bathrooms, the home features 10-foot ceilings on the main level, enhancing the sense of space and light. Enjoy the convenience of two primary suites, one on each floor, and dual laundry facilities strategically located for ease and efficiency.
The home boasts two expansive outdoor areas perfect for relaxation and entertainment. The basement, featuring large windows, provides ample natural light and picturesque views, creating a serene retreat.
Custom features include unique window designs in the living room and staircase, and a gourmet kitchen with an oversized island and Viking appliances. The primary suite features tray ceilings, while the dining room is adorned with coffered ceilings, craftsman trim, and crown molding, showcasing exceptional attention to detail.
Modern systems such as two sump pumps and a 75-gallon water heater ensure comfort and reliability. Quaker and Anderson windows offer both aesthetic appeal and energy efficiency, while generous storage is available throughout the home.
Contact an agent
Home facts
- Year built:2021
- Listing ID #:VAFX2257712
- Added:121 day(s) ago
- Updated:November 21, 2025 at 08:42 AM
Rooms and interior
- Bedrooms:8
- Total bathrooms:7
- Full bathrooms:6
- Half bathrooms:1
- Living area:7,253 sq. ft.
Heating and cooling
- Cooling:Central A/C
- Heating:Central, Natural Gas
Structure and exterior
- Year built:2021
- Building area:7,253 sq. ft.
- Lot area:0.49 Acres
Schools
- High school:MADISON
- Middle school:THOREAU
- Elementary school:CUNNINGHAM PARK
Utilities
- Water:Public
- Sewer:Public Sewer
Finances and disclosures
- Price:$2,499,900
- Price per sq. ft.:$344.67
- Tax amount:$28,788 (2025)
New listings near 116 Fardale St Se
- Coming Soon
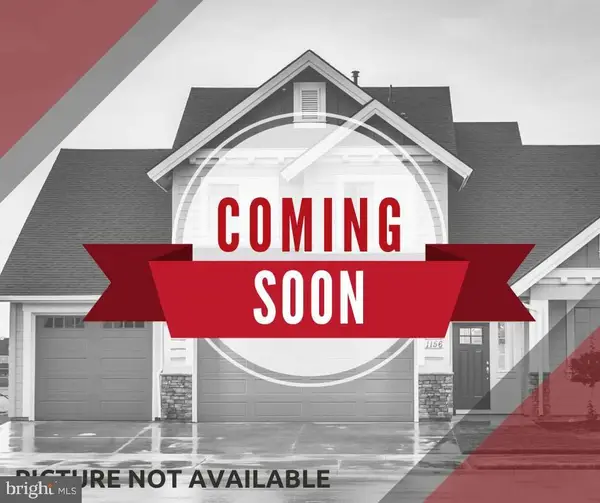 $2,300,000Coming Soon6 beds 6 baths
$2,300,000Coming Soon6 beds 6 baths1882 Beulah Rd, VIENNA, VA 22182
MLS# VAFX2279380Listed by: KELLER WILLIAMS REALTY - Open Sun, 2 to 4pmNew
 $1,325,000Active5 beds 4 baths4,263 sq. ft.
$1,325,000Active5 beds 4 baths4,263 sq. ft.9927 Miles Stone Ct, VIENNA, VA 22181
MLS# VAFX2279770Listed by: COMPASS - New
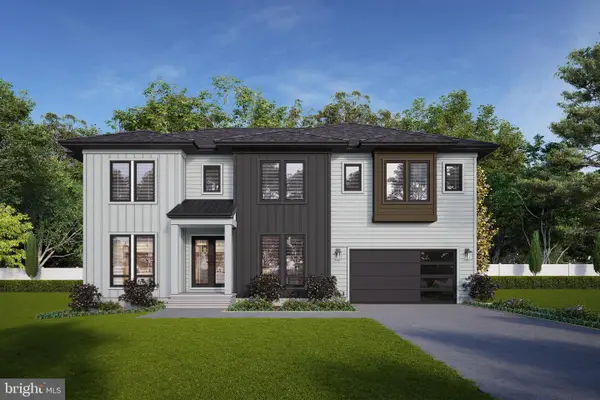 $2,350,000Active6 beds 8 baths5,865 sq. ft.
$2,350,000Active6 beds 8 baths5,865 sq. ft.402 Marshall Rd Sw, VIENNA, VA 22180
MLS# VAFX2264092Listed by: REAL BROKER, LLC - New
 $1,250,000Active0.99 Acres
$1,250,000Active0.99 Acres9921 Woodrow St, VIENNA, VA 22181
MLS# VAFX2279400Listed by: PEARSON SMITH REALTY, LLC - New
 $339,000Active2 beds 1 baths807 sq. ft.
$339,000Active2 beds 1 baths807 sq. ft.212 Park Terrace Ct Se #72, VIENNA, VA 22180
MLS# VAFX2278362Listed by: LIBRA REALTY, LLC  $450,000Active2 beds 2 baths1,288 sq. ft.
$450,000Active2 beds 2 baths1,288 sq. ft.9480 Virginia Center Blvd #410, VIENNA, VA 22181
MLS# VAFX2051714Listed by: THE PETERSON COMPANY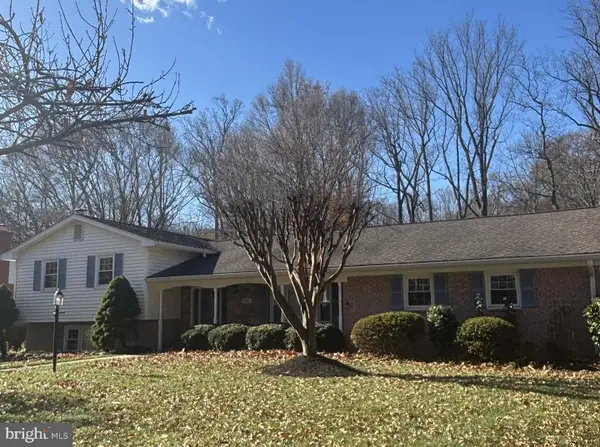 $994,000Pending5 beds 3 baths1,786 sq. ft.
$994,000Pending5 beds 3 baths1,786 sq. ft.2631 E Meredith Dr, VIENNA, VA 22181
MLS# VAFX2278944Listed by: CORCORAN MCENEARNEY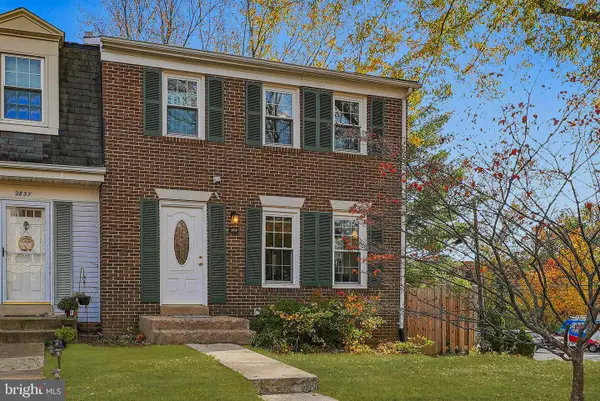 $649,900Pending3 beds 4 baths1,782 sq. ft.
$649,900Pending3 beds 4 baths1,782 sq. ft.2839 Knollside Ln, VIENNA, VA 22180
MLS# VAFX2276672Listed by: RLAH @PROPERTIES- Coming Soon
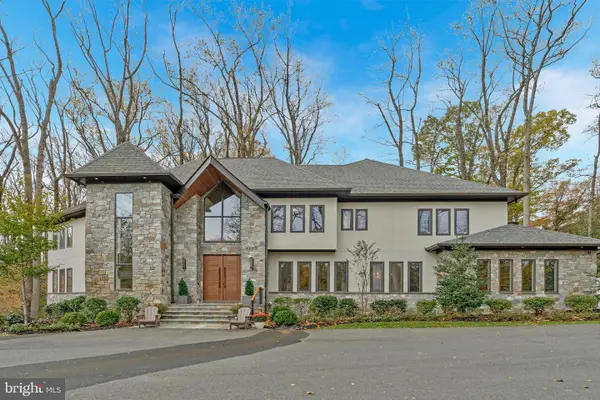 $3,695,000Coming Soon5 beds 7 baths
$3,695,000Coming Soon5 beds 7 baths1700 Brookside Ln, VIENNA, VA 22182
MLS# VAFX2277968Listed by: SAMSON PROPERTIES 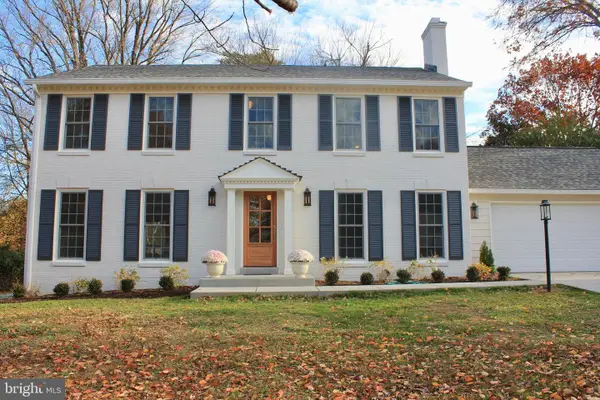 $1,485,000Pending4 beds 4 baths3,060 sq. ft.
$1,485,000Pending4 beds 4 baths3,060 sq. ft.9918 Lindel Ln, VIENNA, VA 22181
MLS# VAFX2278762Listed by: COMPASS
