1203 Ware St Sw, Vienna, VA 22180
Local realty services provided by:ERA Cole Realty
1203 Ware St Sw,Vienna, VA 22180
$2,125,000
- 5 Beds
- 5 Baths
- 5,522 sq. ft.
- Single family
- Active
Listed by:greg a stiger
Office:integrity real estate group
MLS#:VAFX2264648
Source:BRIGHTMLS
Price summary
- Price:$2,125,000
- Price per sq. ft.:$384.82
About this home
***Assumable VA loan at 2.25%** Call for details. Owner may hold 10% second .**Exceptional Custom Built home, designed with features and quality finishes seldom found in "generic spec homes". Craftsman style exterior with Hardiplank leads to a gracious open floor plan with an incredible flow between main level areas and the outdoor living areas. Elegant moldings and a coffered ceiling cement the feeling that you are in one classy home. Over 4000 sq feet on the 2 upper levels including a sumptuous Primary suite, large secondary bedrooms up with walk ins, and an upper level laundry room. The main level, in addition to the open main level living areas included a pantry, charging station room , mudroom off the oversized garage and a main level OFFICE/flex room that measures 17x17- Home office, gym, kids playroom, future main level primary?
Downstairs ,another 1800+ square feet is highlighted by a 40x24 rec room/game area space with multiple activity areas and a walkout to the stone patio. Also, a bedroom, full bath, bar area and more .
Almost exactly one mile to Vienna Metro and easy access to 66/495! Just blocks from downtown Vienna** Assumable VA at 2,25%,. Flexible timeframe on settlement. This home exudes warmth, open ness and Class! Just 10 years old and there is a whole house Generator as well!
Contact an agent
Home facts
- Year built:2015
- Listing ID #:VAFX2264648
- Added:31 day(s) ago
- Updated:October 06, 2025 at 01:37 PM
Rooms and interior
- Bedrooms:5
- Total bathrooms:5
- Full bathrooms:4
- Half bathrooms:1
- Living area:5,522 sq. ft.
Heating and cooling
- Cooling:Central A/C
- Heating:Forced Air, Heat Pump(s), Natural Gas
Structure and exterior
- Roof:Architectural Shingle
- Year built:2015
- Building area:5,522 sq. ft.
- Lot area:0.3 Acres
Schools
- High school:MADISON
- Middle school:THOREAU
- Elementary school:MARSHALL ROAD
Utilities
- Water:Public
- Sewer:Public Sewer
Finances and disclosures
- Price:$2,125,000
- Price per sq. ft.:$384.82
- Tax amount:$23,331 (2025)
New listings near 1203 Ware St Sw
- Coming Soon
 $675,000Coming Soon3 beds 3 baths
$675,000Coming Soon3 beds 3 baths2810 Andiron Ln, VIENNA, VA 22180
MLS# VAFX2273176Listed by: SAMSON PROPERTIES - Coming Soon
 $2,250,000Coming Soon4 beds 7 baths
$2,250,000Coming Soon4 beds 7 baths10900 Hunter Station Rd, VIENNA, VA 22181
MLS# VAFX2272866Listed by: JOBIN REALTY - Coming Soon
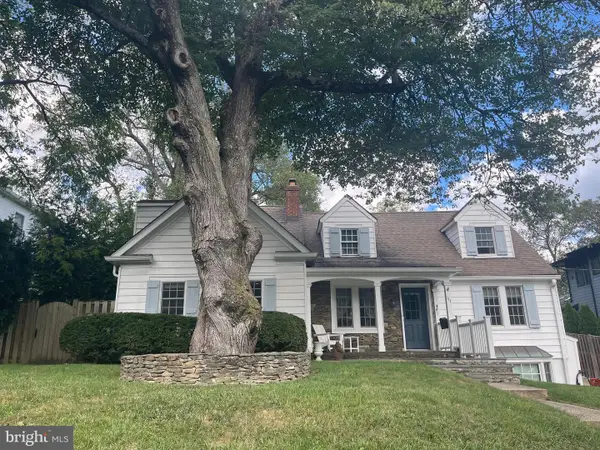 $1,600,000Coming Soon5 beds 4 baths
$1,600,000Coming Soon5 beds 4 baths111 Ayr Hill Ave Nw, VIENNA, VA 22180
MLS# VAFX2273080Listed by: TTR SOTHEBYS INTERNATIONAL REALTY - Coming Soon
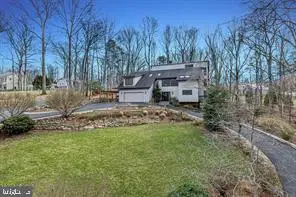 $1,699,000Coming Soon5 beds 4 baths
$1,699,000Coming Soon5 beds 4 baths10227 Lawyers Rd, VIENNA, VA 22181
MLS# VAFX2269954Listed by: LIBRA REALTY, LLC - Coming Soon
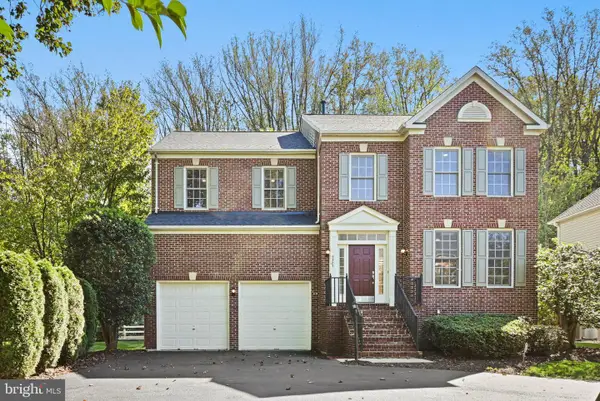 $1,350,000Coming Soon4 beds 4 baths
$1,350,000Coming Soon4 beds 4 baths9927 Miles Stone Ct, VIENNA, VA 22181
MLS# VAFX2244256Listed by: COMPASS - New
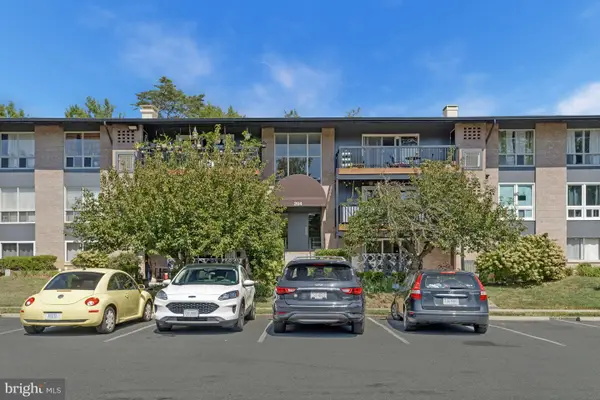 $375,000Active2 beds 1 baths960 sq. ft.
$375,000Active2 beds 1 baths960 sq. ft.204 Park Terrace Ct Se #25, VIENNA, VA 22180
MLS# VAFX2266310Listed by: WEICHERT, REALTORS - Coming Soon
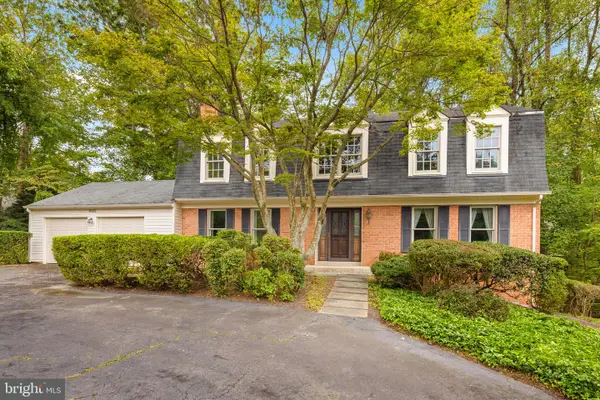 $950,000Coming Soon4 beds 4 baths
$950,000Coming Soon4 beds 4 baths9023 Streamview Ln, VIENNA, VA 22182
MLS# VAFX2268616Listed by: TTR SOTHEBY'S INTERNATIONAL REALTY - New
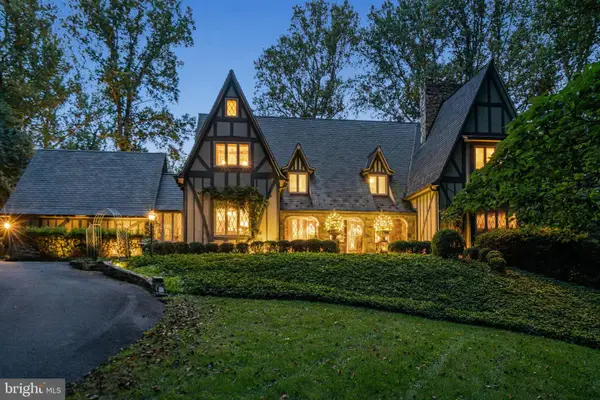 $4,500,000Active5 beds 5 baths7,796 sq. ft.
$4,500,000Active5 beds 5 baths7,796 sq. ft.10205 Cedar Pond Dr, VIENNA, VA 22182
MLS# VAFX2272624Listed by: TTR SOTHEBYS INTERNATIONAL REALTY - Coming Soon
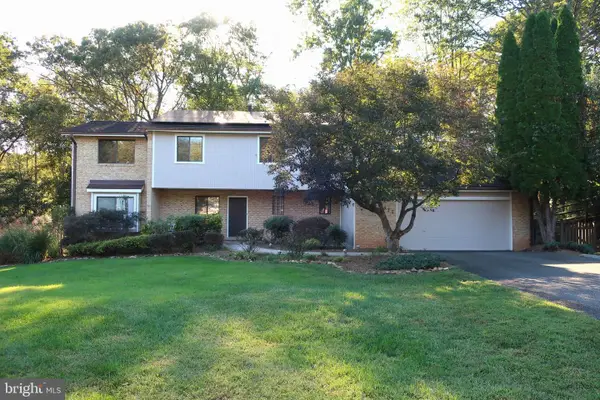 $1,520,000Coming Soon5 beds 4 baths
$1,520,000Coming Soon5 beds 4 baths1332 Colvin Forest Dr, VIENNA, VA 22182
MLS# VAFX2272710Listed by: REALTY ASPIRE - Coming Soon
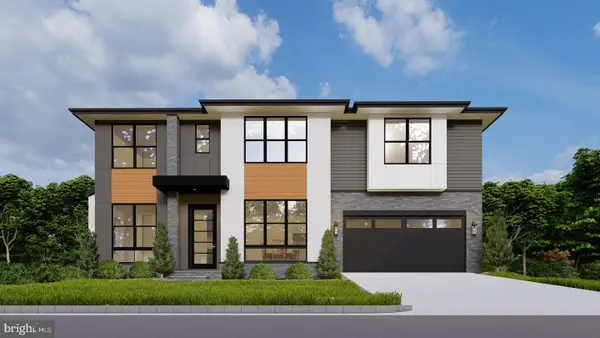 $2,249,999Coming Soon7 beds 8 baths
$2,249,999Coming Soon7 beds 8 baths125 Casmar St Se, VIENNA, VA 22180
MLS# VAFX2272796Listed by: INNOVATION PROPERTIES, LLC
