1208 Ross Dr Sw, Vienna, VA 22180
Local realty services provided by:ERA Valley Realty
1208 Ross Dr Sw,Vienna, VA 22180
$2,260,000
- 6 Beds
- 7 Baths
- - sq. ft.
- Single family
- Sold
Listed by:aznita neri
Office:samson properties
MLS#:VAFX2259866
Source:BRIGHTMLS
Sorry, we are unable to map this address
Price summary
- Price:$2,260,000
About this home
Exquisite open concept living redefined in this sleek and sophisticated modern design by Bella Home Construction - offering 6 Bedrooms, 6 Full Baths and a Half Bath across 6,466 square feet of three finished levels on a beautifully landscaped 0.24-acre lot.
From the moment you arrive, a charming front porch welcomes you into a dramatic, light-filled open layout featuring 7.5” wide European oak floors, 6" Baseboard, 10 ft ceilings on the main level, 9 ft upper level and lower level. Rich wood accent walls add warmth and texture throughout.
The main level boasts a beautiful formal dining room, a versatile office or guest suite with en-suite bath, a sunlit breakfast area, and a covered deck and patio that flows seamlessly from the family room—perfect for indoor-outdoor entertaining. The expansive family room features 3 tray ceilings with LED lighting, gas fireplace and it opens to a chef’s dream kitchen, complete with a massive quartz island, luxury top-of-the-line stainless steel Jenn-Air appliances, under cabinet and floor lights, butlers pantry and a walk-in pantry. Convenient mudroom and the posh doggie spa bath center with access from both the kitchen and car garage.
On the upper level retreat, the lavish primary suite is a true sanctuary with heated floor in the spa bath, a spectacular 2-person rain shower enclosed by a heavy-duty frameless glass door , a free standing oversized 72” soaking tub , double vanities, a dedicated makeup area and 2 oversized custom walk-in closet. Three additional bedrooms—each with its own en-suite bath. Enjoy the convenience of a spacious, dedicated laundry room on the upper level—designed with functionality and ease in mind.
The lower level is an entertainer’s dream, offering a spacious recreation room with fireplace, wet bar, private home theater, fitness room, private guest suite with en-suite bath and side sliding glass door entrance to yard. Great setting for an extended family member or au pair.
Enjoy outdoor dining and entertaining in the fully fenced backyard, featuring covered patio off the family room and kitchen. Expansive glass sliding doors and windows inviting abundant natural light.
Additional features: Dual zone HVAC, 2-car garage with an EV charger, CAT-6 wiring throughout for high-speed internet. This home is built with energy-efficient design and smart home infrastructure.
A commuter’s dream! Enjoy quick access to Washington D.C, McLean, Arlington, Falls Church, Tysons and Dulles. Close to Dunn Loring metro! Conveniently located inside the beltway to I-495, I-66, Route 7, GW Parkway, the Dulles Toll Road. Nearby to Tysons Corner, Shops, Restaurants, Movies.
Contact an agent
Home facts
- Year built:2025
- Listing ID #:VAFX2259866
- Added:270 day(s) ago
- Updated:October 06, 2025 at 08:43 PM
Rooms and interior
- Bedrooms:6
- Total bathrooms:7
- Full bathrooms:6
- Half bathrooms:1
Heating and cooling
- Cooling:Central A/C
- Heating:90% Forced Air, Central, Forced Air, Natural Gas, Programmable Thermostat
Structure and exterior
- Roof:Architectural Shingle
- Year built:2025
Schools
- High school:MADISON
- Middle school:THOREAU
- Elementary school:CUNNINGHAM PARK
Utilities
- Water:Public
- Sewer:Public Sewer
Finances and disclosures
- Price:$2,260,000
- Tax amount:$12,159 (2025)
New listings near 1208 Ross Dr Sw
- Coming Soon
 $675,000Coming Soon3 beds 3 baths
$675,000Coming Soon3 beds 3 baths2810 Andiron Ln, VIENNA, VA 22180
MLS# VAFX2273176Listed by: SAMSON PROPERTIES - Coming Soon
 $2,250,000Coming Soon4 beds 7 baths
$2,250,000Coming Soon4 beds 7 baths10900 Hunter Station Rd, VIENNA, VA 22181
MLS# VAFX2272866Listed by: JOBIN REALTY - Coming Soon
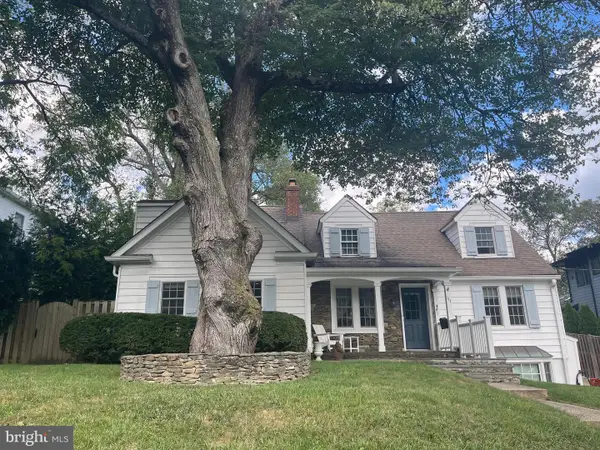 $1,600,000Coming Soon5 beds 4 baths
$1,600,000Coming Soon5 beds 4 baths111 Ayr Hill Ave Nw, VIENNA, VA 22180
MLS# VAFX2273080Listed by: TTR SOTHEBYS INTERNATIONAL REALTY - Coming Soon
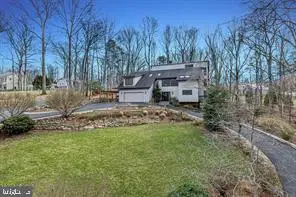 $1,699,000Coming Soon5 beds 4 baths
$1,699,000Coming Soon5 beds 4 baths10227 Lawyers Rd, VIENNA, VA 22181
MLS# VAFX2269954Listed by: LIBRA REALTY, LLC - Coming Soon
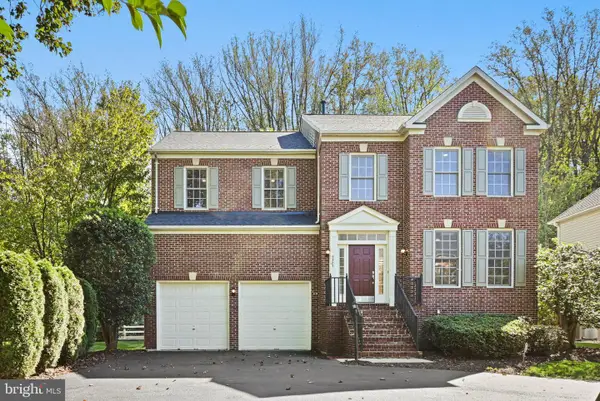 $1,350,000Coming Soon4 beds 4 baths
$1,350,000Coming Soon4 beds 4 baths9927 Miles Stone Ct, VIENNA, VA 22181
MLS# VAFX2244256Listed by: COMPASS - New
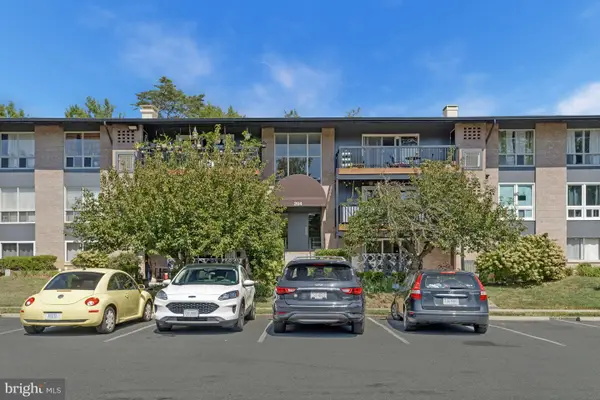 $375,000Active2 beds 1 baths960 sq. ft.
$375,000Active2 beds 1 baths960 sq. ft.204 Park Terrace Ct Se #25, VIENNA, VA 22180
MLS# VAFX2266310Listed by: WEICHERT, REALTORS - Coming Soon
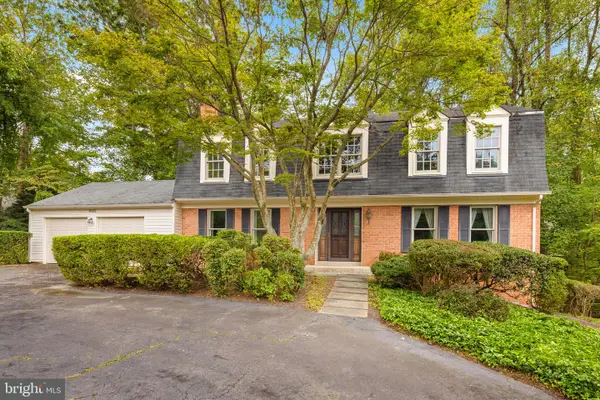 $950,000Coming Soon4 beds 4 baths
$950,000Coming Soon4 beds 4 baths9023 Streamview Ln, VIENNA, VA 22182
MLS# VAFX2268616Listed by: TTR SOTHEBY'S INTERNATIONAL REALTY - New
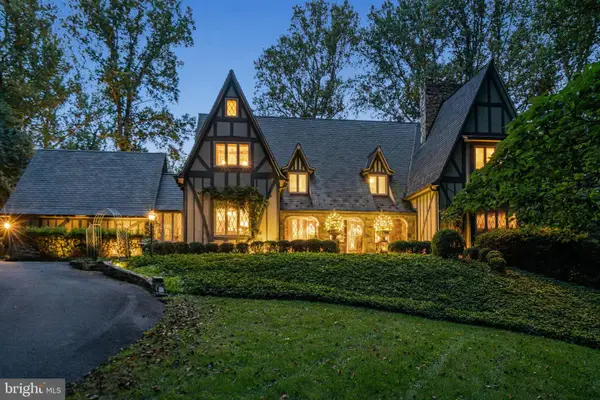 $4,500,000Active5 beds 5 baths7,796 sq. ft.
$4,500,000Active5 beds 5 baths7,796 sq. ft.10205 Cedar Pond Dr, VIENNA, VA 22182
MLS# VAFX2272624Listed by: TTR SOTHEBYS INTERNATIONAL REALTY - Coming Soon
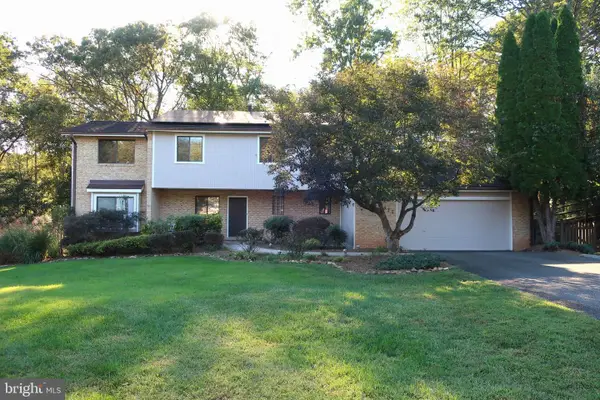 $1,520,000Coming Soon5 beds 4 baths
$1,520,000Coming Soon5 beds 4 baths1332 Colvin Forest Dr, VIENNA, VA 22182
MLS# VAFX2272710Listed by: REALTY ASPIRE - Coming Soon
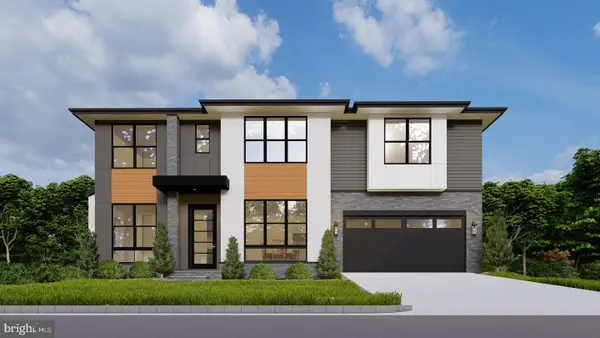 $2,249,999Coming Soon7 beds 8 baths
$2,249,999Coming Soon7 beds 8 baths125 Casmar St Se, VIENNA, VA 22180
MLS# VAFX2272796Listed by: INNOVATION PROPERTIES, LLC
