1284 Cobble Pond Way, Vienna, VA 22182
Local realty services provided by:ERA Martin Associates
1284 Cobble Pond Way,Vienna, VA 22182
$1,850,000
- 5 Beds
- 8 Baths
- 6,963 sq. ft.
- Single family
- Active
Listed by: joshua chapman
Office: compass
MLS#:VAFX2277194
Source:BRIGHTMLS
Price summary
- Price:$1,850,000
- Price per sq. ft.:$265.69
- Monthly HOA dues:$192
About this home
Timeless elegance meets modern functionality in this beautifully updated 5-bedroom home offering nearly 7,000 square feet of living space. From the grand two-story foyer with curved staircase to the custom finishes throughout, every detail has been thoughtfully executed for both everyday comfort and exceptional entertaining.
The main level has a spacious family room with a gas fireplace and built-in shelving, a formal living and dining room, and a private office/library with a half bath just outside of the door. The sizeable eat-in kitchen features a large island, walk-in pantry, and opens to a wrap-around deck perfect for outdoor dining. A recently upgraded mudroom/laundry adds everyday convenience. There is a second half bath in between the dining room and kitchen, offering multiple options on the first floor alone.
Upstairs you'll find the luxurious primary suite, complete with a sitting area and fireplace, a spa-inspired bathroom with dual vanities, soaking tub, automated toilet, and a generous walk-in closet.
The finished walk-out lower level includes a second family room with a 3rd fireplace and wet bar, a dedicated exercise room, and a private au-pair suite with an en-suite full bath—plus an additional full bath accessible from the game and fitness areas.
Additional highlights include a three-car garage, lower-level patio, and a prime location just minutes to Tysons, Reston Town Center, Dulles, and the Metro.
Contact an agent
Home facts
- Year built:1997
- Listing ID #:VAFX2277194
- Added:117 day(s) ago
- Updated:November 13, 2025 at 02:39 PM
Rooms and interior
- Bedrooms:5
- Total bathrooms:8
- Full bathrooms:6
- Half bathrooms:2
- Living area:6,963 sq. ft.
Heating and cooling
- Cooling:Central A/C, Heat Pump(s), Programmable Thermostat, Zoned
- Heating:Central, Heat Pump - Electric BackUp, Heat Pump(s), Natural Gas, Programmable Thermostat, Zoned
Structure and exterior
- Roof:Asphalt
- Year built:1997
- Building area:6,963 sq. ft.
- Lot area:0.66 Acres
Utilities
- Water:Public
- Sewer:Public Sewer
Finances and disclosures
- Price:$1,850,000
- Price per sq. ft.:$265.69
- Tax amount:$19,138 (2025)
New listings near 1284 Cobble Pond Way
- Coming Soon
 $1,199,000Coming Soon4 beds 3 baths
$1,199,000Coming Soon4 beds 3 baths1857 Hunter Mill Rd, VIENNA, VA 22182
MLS# VAFX2278606Listed by: SAMSON PROPERTIES - Open Sun, 11am to 2pmNew
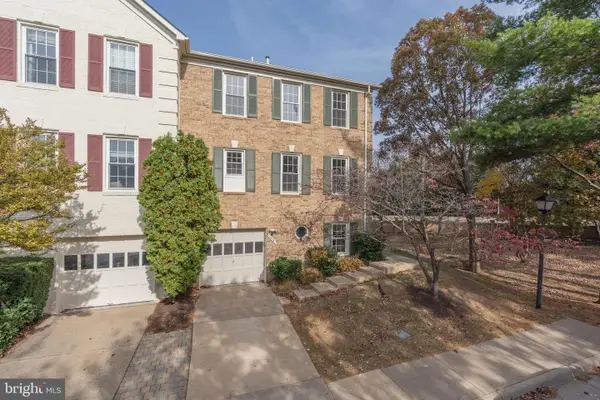 $895,000Active3 beds 4 baths1,880 sq. ft.
$895,000Active3 beds 4 baths1,880 sq. ft.8010 Merry Oaks Ln, VIENNA, VA 22182
MLS# VAFX2277796Listed by: KW METRO CENTER - Open Sun, 1 to 3pmNew
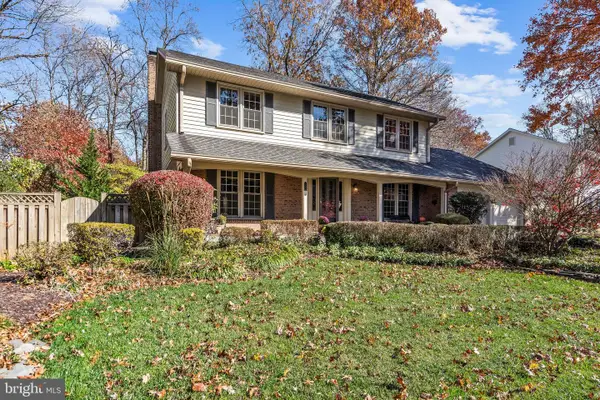 $1,299,000Active4 beds 4 baths3,377 sq. ft.
$1,299,000Active4 beds 4 baths3,377 sq. ft.2716 Glencroft Rd, VIENNA, VA 22181
MLS# VAFX2267096Listed by: CORCORAN MCENEARNEY 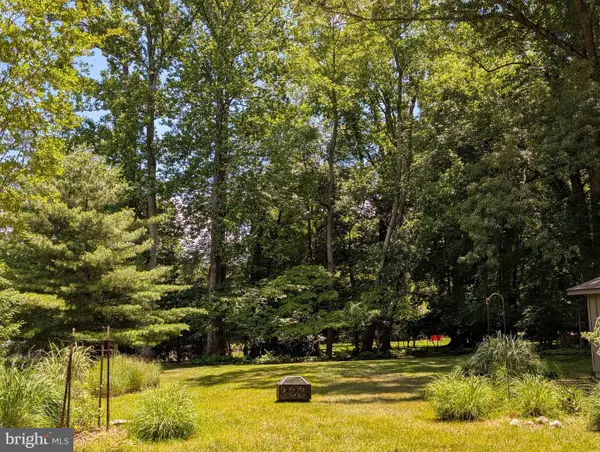 $1,100,000Pending3 beds 2 baths2,118 sq. ft.
$1,100,000Pending3 beds 2 baths2,118 sq. ft.323 Owaissa Rd Se, VIENNA, VA 22180
MLS# VAFX2278426Listed by: PREMIER REALTY GROUP- Coming Soon
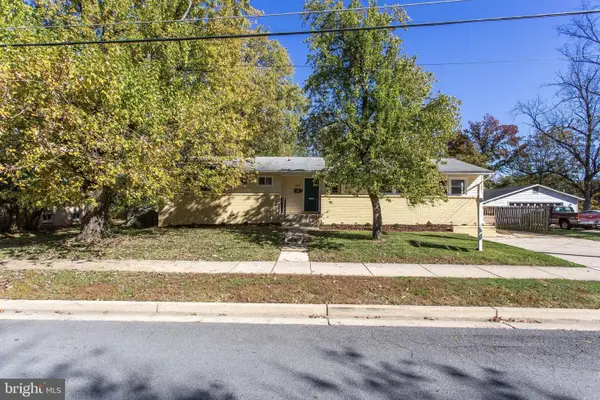 $900,000Coming Soon5 beds 3 baths
$900,000Coming Soon5 beds 3 baths408 Branch Rd Se, VIENNA, VA 22180
MLS# VAFX2278166Listed by: EXP REALTY, LLC - Open Sun, 11am to 2pmNew
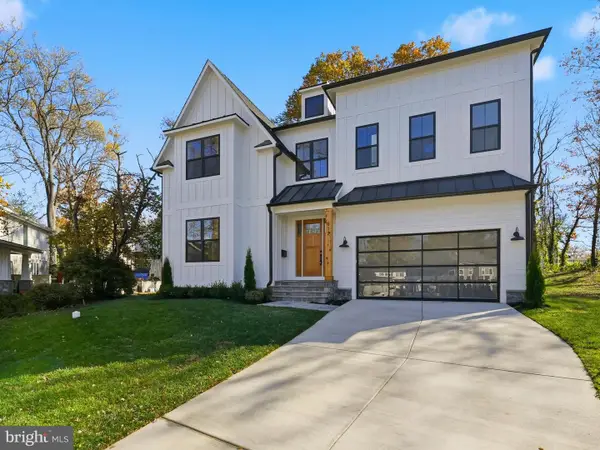 $2,295,000Active6 beds 7 baths5,045 sq. ft.
$2,295,000Active6 beds 7 baths5,045 sq. ft.612 Gibson Cir Sw, VIENNA, VA 22180
MLS# VAFX2275758Listed by: EXP REALTY, LLC - Open Sat, 12 to 2pmNew
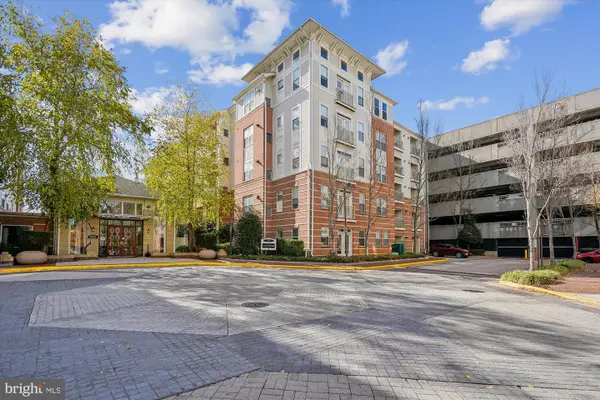 $510,000Active2 beds 2 baths1,223 sq. ft.
$510,000Active2 beds 2 baths1,223 sq. ft.9490 Virginia Center Blvd #130, VIENNA, VA 22181
MLS# VAFX2277836Listed by: RE/MAX GATEWAY, LLC - New
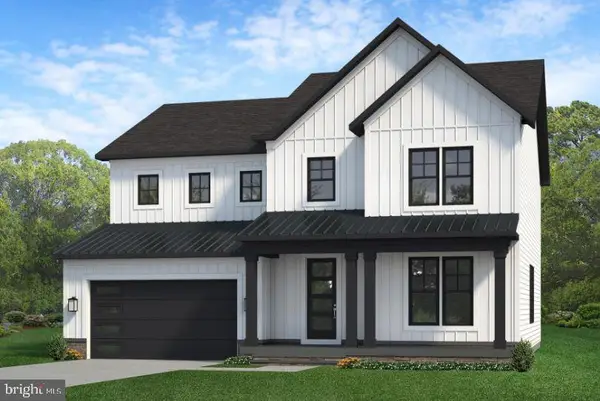 $2,169,500Active6 beds 6 baths5,278 sq. ft.
$2,169,500Active6 beds 6 baths5,278 sq. ft.102 Moore Ave Sw, VIENNA, VA 22180
MLS# VAFX2278276Listed by: PEARSON SMITH REALTY, LLC - Coming Soon
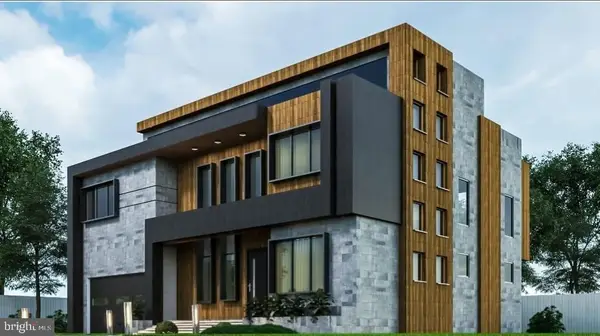 $2,489,000Coming Soon6 beds 7 baths
$2,489,000Coming Soon6 beds 7 baths8313 Syracuse Cir, VIENNA, VA 22180
MLS# VAFX2278290Listed by: KELLER WILLIAMS REALTY - Open Thu, 12 to 5pmNew
 $3,388,888Active5 beds 9 baths7,972 sq. ft.
$3,388,888Active5 beds 9 baths7,972 sq. ft.9408 Old Courthouse Rd, VIENNA, VA 22182
MLS# VAFX2277894Listed by: COMPASS
