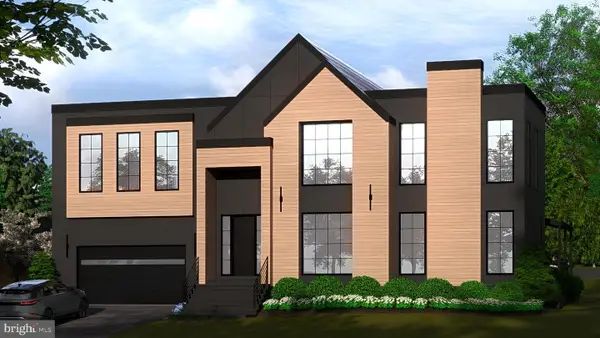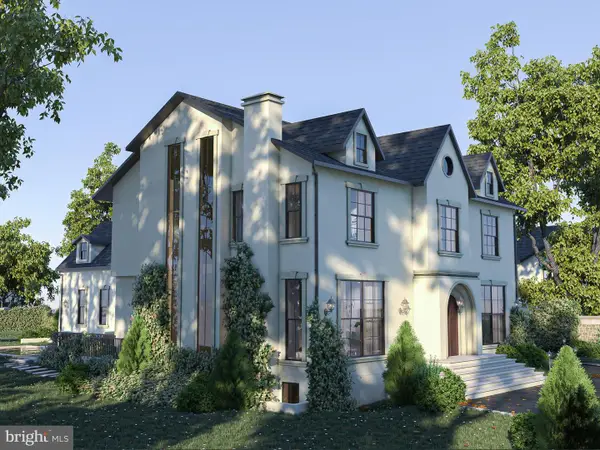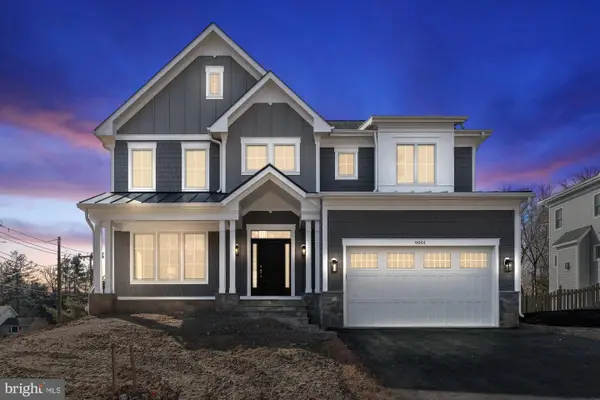1416 Wolftrap Run Rd, VIENNA, VA 22182
Local realty services provided by:ERA Reed Realty, Inc.



Listed by:katie e wethman
Office:exp realty, llc.
MLS#:VAFX2258970
Source:BRIGHTMLS
Price summary
- Price:$1,299,000
- Price per sq. ft.:$377.62
- Monthly HOA dues:$31.25
About this home
Open Houses Sat 8/16 from 12-2pm and Sun 8/17 from 2-4pm.
Tucked away on a premium, secluded lot that backs to mature trees, this beautifully maintained 4-bedroom, 3.5-bathroom contemporary offers the perfect balance of peace, privacy, and convenience. Completely turn-key, with over 3,000 square feet of stylish living space and thoughtful updates throughout, this home is an entertainer’s dream inside and out.
Step outside and discover your own private backyard oasis. The expansive outdoor living space includes two levels of decks, a recently installed in-ground heated pool, and a lower-level patio—all surrounded by lush greenery and the calming backdrop of protected wooded common space. Whether you’re hosting a summer pool party, relaxing under the stars, or enjoying a quiet morning coffee, the outdoor spaces provide the ultimate setting for year-round enjoyment. The stone front porch adds to the charm and curb appeal, while the large lot offers room to spread out, garden, or simply soak in the serenity.
Inside, this home shines with fresh updates and abundant natural light. The main level features new floors, a bright and spacious living room with floor-to-ceiling windows, and a dining room with sliding doors to the upper deck. The fully-renovated, open kitchen boasts upgraded appliances (including induction cooktop), quartz countertops with waterfall edge, a breakfast area, and views of the wooded backyard. The kitchen opens to a cozy family room with a gas fireplace, ideal for entertaining or everyday living. A convenient main-level half bath and laundry room complete the floor.
Upstairs, the large primary suite features two walk-in closets and an updated en-suite bath. Three additional generously sized bedrooms and a hall bath provide plenty of space. The finished walk-out lower level includes a large recreation room with double glass doors leading to the patio and pool, a full bath, and a huge unfinished area with full daylight windows, providing potential for a fifth bedroom.
Additional upgrades include brand new lighting throughout, a new electrical panel able to support an EV charger, and new sewer line. The exterior is low-maintenance with classic brick and durable Hardie Board siding.
Located in a quiet, established neighborhood adjacent to Wolf Trap National Park for the Performing Arts, this home offers easy access to the Silver Line Metro, Tysons Corner, the W&OD Trail, and Vienna’s charming shops and restaurants. The community features nature trails, including walking access to Wolf Trap, as well as tennis and basketball courts. Zoned for highly sought-after Langley High School.
2.25% VA assumable loan for VA-eligible buyers!
This is more than just a home; it's a peaceful retreat and the perfect place to create lasting memories.
Contact an agent
Home facts
- Year built:1977
- Listing Id #:VAFX2258970
- Added:8 day(s) ago
- Updated:August 15, 2025 at 10:41 PM
Rooms and interior
- Bedrooms:4
- Total bathrooms:4
- Full bathrooms:3
- Half bathrooms:1
- Living area:3,440 sq. ft.
Heating and cooling
- Cooling:Central A/C
- Heating:Forced Air, Natural Gas
Structure and exterior
- Year built:1977
- Building area:3,440 sq. ft.
- Lot area:0.35 Acres
Schools
- High school:LANGLEY
- Middle school:COOPER
- Elementary school:COLVIN RUN
Utilities
- Water:Public
- Sewer:Public Sewer
Finances and disclosures
- Price:$1,299,000
- Price per sq. ft.:$377.62
- Tax amount:$14,415 (2025)
New listings near 1416 Wolftrap Run Rd
- Coming Soon
 $2,495,000Coming Soon6 beds 7 baths
$2,495,000Coming Soon6 beds 7 baths113 James Dr Sw, VIENNA, VA 22180
MLS# VAFX2261966Listed by: COMPASS - New
 $2,000,000Active1.08 Acres
$2,000,000Active1.08 AcresLot 29 Wesleyan St, VIENNA, VA 22180
MLS# VAFX2260304Listed by: KELLER WILLIAMS REALTY/LEE BEAVER & ASSOC. - New
 $875,000Active3 beds 3 baths1,490 sq. ft.
$875,000Active3 beds 3 baths1,490 sq. ft.9914 Brightlea Dr, VIENNA, VA 22181
MLS# VAFX2259394Listed by: KELLER WILLIAMS REALTY - Coming Soon
 $3,850,000Coming Soon7 beds 8 baths
$3,850,000Coming Soon7 beds 8 baths1725 Creek Crossing Rd, VIENNA, VA 22182
MLS# VAFX2261608Listed by: LONG & FOSTER REAL ESTATE, INC. - New
 $495,000Active2 beds 2 baths1,344 sq. ft.
$495,000Active2 beds 2 baths1,344 sq. ft.9486 Virginia Center Blvd #114, VIENNA, VA 22181
MLS# VAFX2259428Listed by: SAMSON PROPERTIES - Coming SoonOpen Sun, 1 to 3pm
 $899,999Coming Soon4 beds 4 baths
$899,999Coming Soon4 beds 4 baths2867 Sutton Oaks Ln, VIENNA, VA 22181
MLS# VAFX2259938Listed by: REDFIN CORPORATION - New
 $1,325,000Active1 Acres
$1,325,000Active1 Acres2598 Babcock Rd, VIENNA, VA 22181
MLS# VAFX2261338Listed by: GLASS HOUSE REAL ESTATE - Coming Soon
 $2,299,900Coming Soon5 beds 6 baths
$2,299,900Coming Soon5 beds 6 baths505 Hillcrest Dr Sw, VIENNA, VA 22180
MLS# VAFX2255400Listed by: SAMSON PROPERTIES - Coming Soon
 $2,199,900Coming Soon5 beds 6 baths
$2,199,900Coming Soon5 beds 6 baths611 Gibson Dr Sw, VIENNA, VA 22180
MLS# VAFX2257784Listed by: SAMSON PROPERTIES - New
 $2,350,000Active7 beds 9 baths6,218 sq. ft.
$2,350,000Active7 beds 9 baths6,218 sq. ft.505 Adelman Cir Sw, VIENNA, VA 22180
MLS# VAFX2261558Listed by: SAMSON PROPERTIES

