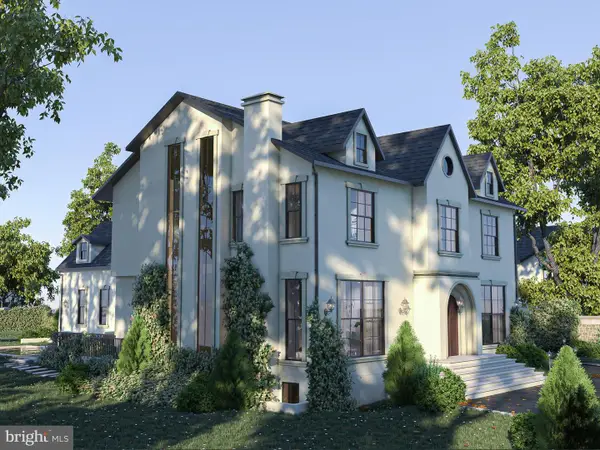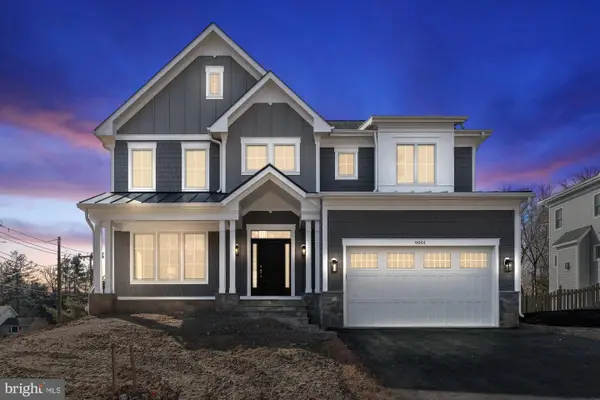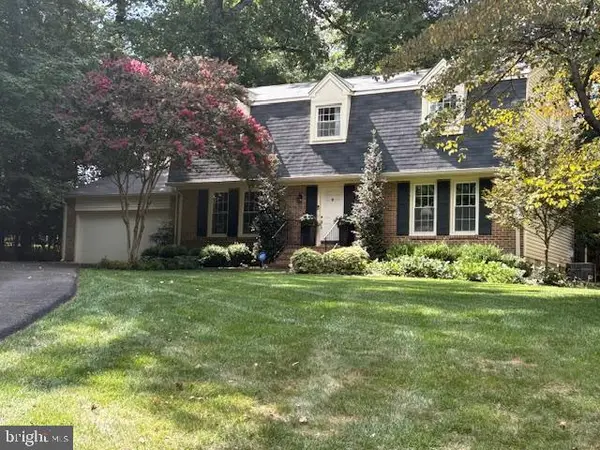1631 Irvin St, VIENNA, VA 22182
Local realty services provided by:ERA Martin Associates



Listed by:steven c wydler
Office:compass
MLS#:VAFX2229802
Source:BRIGHTMLS
Price summary
- Price:$1,995,000
- Price per sq. ft.:$225.45
- Monthly HOA dues:$90
About this home
Impressive Craftmark brick colonial, set back from the street, on a generous half-acre lot, with 6BD, 7.5BA and an expansive 8,850 square feet of living space across four thoughtfully designed levels. Located within the sought-after Marshall High School pyramid, minutes to Silver Line metro, Tyson’s and major commuter routes.
The main level features hardwood floors throughout and a two-story foyer that leads to a stunning two-story great room with a gas fireplace and oversized windows with views of the tree-lined back yard. A main level ensuite bedroom, ideal for guests or multi-generational living, is nicely tucked away from other gathering spaces. The expansive kitchen with a large center island, breakfast bar and breakfast room offers plenty of seating for casual family meals and a great spot for crafts or homework! A separate dining and formal living room complete this level.
On the upper level are four well-proportioned ensuite bedrooms, each with walk-in closets, including the primary bedroom suite. This expansive owners’ suite features a separate sitting room, two walk-in closets, and a large bathroom with a relaxing soaking tub and a separate walk-in shower. The fourth level offers a unique loft space with an additional bedroom, a full bath, and a den, providing flexibility for various needs.
The walk-up lower level is designed for family fun and hosting friends, featuring a large recreation room, a game room with a bar, and a theater room for movie nights, and plenty of storage space for easy organizing.
The landscaped exterior, highlighted by a fabulous rose garden entrance, features mature shade trees, a large, usable backyard and a deck off the kitchen - ideal for recreation and relaxation. A three-car side-load garage, with Tesla charger, provides ample parking and storage. Roof and Water Heater - 1 year old. Public water and sewer.
Contact an agent
Home facts
- Year built:2007
- Listing Id #:VAFX2229802
- Added:10 day(s) ago
- Updated:August 15, 2025 at 04:36 PM
Rooms and interior
- Bedrooms:6
- Total bathrooms:8
- Full bathrooms:7
- Half bathrooms:1
- Living area:8,849 sq. ft.
Heating and cooling
- Cooling:Central A/C
- Heating:Forced Air, Heat Pump(s), Natural Gas
Structure and exterior
- Year built:2007
- Building area:8,849 sq. ft.
- Lot area:0.49 Acres
Schools
- High school:MARSHALL
- Middle school:KILMER
- Elementary school:WESTBRIAR
Utilities
- Water:Public
- Sewer:Public Sewer
Finances and disclosures
- Price:$1,995,000
- Price per sq. ft.:$225.45
- Tax amount:$23,625 (2025)
New listings near 1631 Irvin St
- New
 $2,000,000Active1.08 Acres
$2,000,000Active1.08 AcresLot 29 Wesleyan St, VIENNA, VA 22180
MLS# VAFX2260304Listed by: KELLER WILLIAMS REALTY/LEE BEAVER & ASSOC. - New
 $875,000Active3 beds 3 baths1,490 sq. ft.
$875,000Active3 beds 3 baths1,490 sq. ft.9914 Brightlea Dr, VIENNA, VA 22181
MLS# VAFX2259394Listed by: KELLER WILLIAMS REALTY - Coming Soon
 $3,850,000Coming Soon7 beds 8 baths
$3,850,000Coming Soon7 beds 8 baths1725 Creek Crossing Rd, VIENNA, VA 22182
MLS# VAFX2261608Listed by: LONG & FOSTER REAL ESTATE, INC. - New
 $495,000Active2 beds 2 baths1,344 sq. ft.
$495,000Active2 beds 2 baths1,344 sq. ft.9486 Virginia Center Blvd #114, VIENNA, VA 22181
MLS# VAFX2259428Listed by: SAMSON PROPERTIES - Coming SoonOpen Sun, 1 to 3pm
 $899,999Coming Soon4 beds 4 baths
$899,999Coming Soon4 beds 4 baths2867 Sutton Oaks Ln, VIENNA, VA 22181
MLS# VAFX2259938Listed by: REDFIN CORPORATION - New
 $1,325,000Active1 Acres
$1,325,000Active1 Acres2598 Babcock Rd, VIENNA, VA 22181
MLS# VAFX2261338Listed by: GLASS HOUSE REAL ESTATE - Coming Soon
 $2,299,900Coming Soon5 beds 6 baths
$2,299,900Coming Soon5 beds 6 baths505 Hillcrest Dr Sw, VIENNA, VA 22180
MLS# VAFX2255400Listed by: SAMSON PROPERTIES - Coming Soon
 $2,199,900Coming Soon5 beds 6 baths
$2,199,900Coming Soon5 beds 6 baths611 Gibson Dr Sw, VIENNA, VA 22180
MLS# VAFX2257784Listed by: SAMSON PROPERTIES - New
 $2,350,000Active7 beds 9 baths6,218 sq. ft.
$2,350,000Active7 beds 9 baths6,218 sq. ft.505 Adelman Cir Sw, VIENNA, VA 22180
MLS# VAFX2261558Listed by: SAMSON PROPERTIES - Coming Soon
 $1,249,900Coming Soon5 beds 4 baths
$1,249,900Coming Soon5 beds 4 baths1005 Kerge Ct Se, VIENNA, VA 22180
MLS# VAFX2261324Listed by: PEARSON SMITH REALTY, LLC

