2002 Byrd Rd, Vienna, VA 22182
Local realty services provided by:O'BRIEN REALTY ERA POWERED
Listed by: jamie l desimone
Office: keller williams capital properties
MLS#:VAFX2268244
Source:BRIGHTMLS
Price summary
- Price:$990,000
- Price per sq. ft.:$476.42
About this home
Don't miss out! This charming, well-maintained, split-level home, built in 1969, offers a perfect blend of classic design and modern comfort. Nestled in a serene suburban neighborhood on a dead-end street, this home features four spacious bedrooms and three full bathrooms, and an inviting screened-in porch. The interior features beautiful hardwood floors on the main and upper levels creating a warm and inviting atmosphere throughout. Outside, the property sits on a generous 0.29-acre lot, complemented by an attached garage, with additional storage, and driveway parking for convenience. A shed provides additional storage for gardening tools or outdoor equipment. Located in a vibrant community, residents benefit from nearby parks, excellent schools, and convenient public services. The neighborhood fosters a sense of belonging, with friendly neighbors and local events that bring everyone together. This home is not just a place to live; it's a place to thrive. Experience the comfort and community spirit that awaits you here. HVAC 2023; Roof/Screened Porch/Deck 2012; Gutter Helmet 2019; Paint and (most) outlets & switches 2025. Offer deadline: Tuesday, Nov 4 at 6:00 pm.
Contact an agent
Home facts
- Year built:1969
- Listing ID #:VAFX2268244
- Added:49 day(s) ago
- Updated:November 20, 2025 at 08:43 AM
Rooms and interior
- Bedrooms:4
- Total bathrooms:3
- Full bathrooms:3
- Living area:2,078 sq. ft.
Heating and cooling
- Cooling:Ceiling Fan(s), Central A/C
- Heating:Forced Air, Natural Gas
Structure and exterior
- Year built:1969
- Building area:2,078 sq. ft.
- Lot area:0.29 Acres
Schools
- High school:MARSHALL
- Middle school:KILMER
- Elementary school:FREEDOM HILL
Utilities
- Water:Public
- Sewer:Public Sewer
Finances and disclosures
- Price:$990,000
- Price per sq. ft.:$476.42
- Tax amount:$9,896 (2025)
New listings near 2002 Byrd Rd
- Open Sun, 2 to 4pmNew
 $1,325,000Active5 beds 4 baths4,263 sq. ft.
$1,325,000Active5 beds 4 baths4,263 sq. ft.9927 Miles Stone Ct, VIENNA, VA 22181
MLS# VAFX2279770Listed by: COMPASS - New
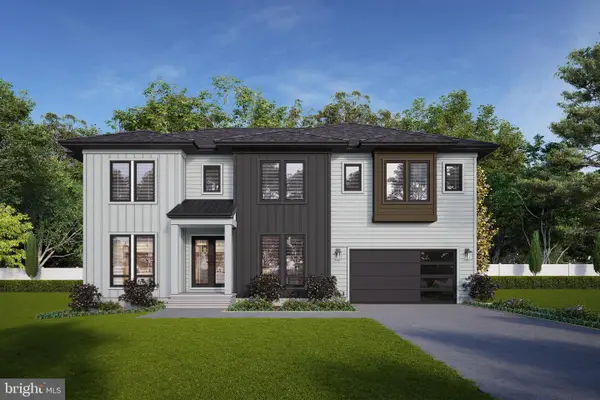 $2,350,000Active6 beds 8 baths5,865 sq. ft.
$2,350,000Active6 beds 8 baths5,865 sq. ft.402 Marshall Rd Sw, VIENNA, VA 22180
MLS# VAFX2264092Listed by: REAL BROKER, LLC - New
 $1,250,000Active0.99 Acres
$1,250,000Active0.99 Acres9921 Woodrow St, VIENNA, VA 22181
MLS# VAFX2279400Listed by: PEARSON SMITH REALTY, LLC - New
 $339,000Active2 beds 1 baths807 sq. ft.
$339,000Active2 beds 1 baths807 sq. ft.212 Park Terrace Ct Se #72, VIENNA, VA 22180
MLS# VAFX2278362Listed by: LIBRA REALTY, LLC  $450,000Active2 beds 2 baths1,288 sq. ft.
$450,000Active2 beds 2 baths1,288 sq. ft.9480 Virginia Center Blvd #410, VIENNA, VA 22181
MLS# VAFX2051714Listed by: THE PETERSON COMPANY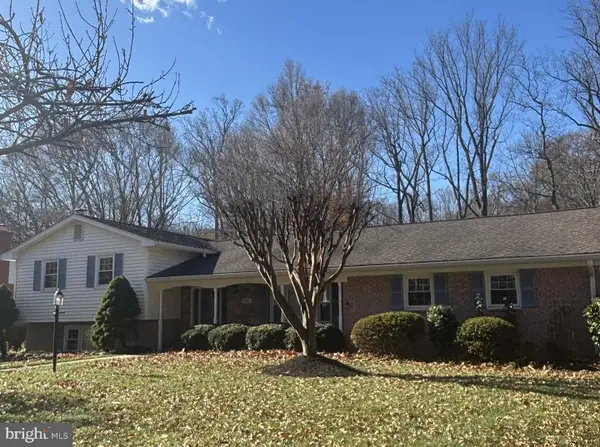 $994,000Pending5 beds 3 baths1,786 sq. ft.
$994,000Pending5 beds 3 baths1,786 sq. ft.2631 E Meredith Dr, VIENNA, VA 22181
MLS# VAFX2278944Listed by: CORCORAN MCENEARNEY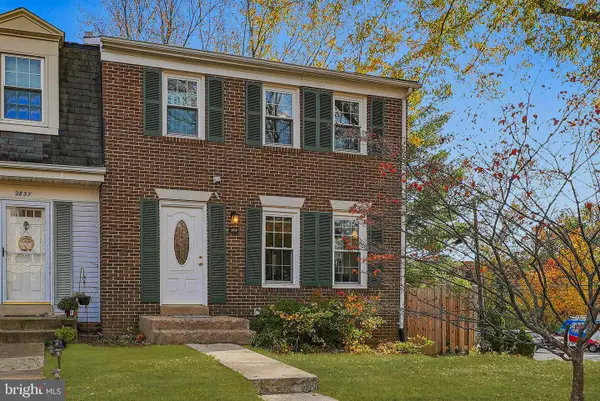 $649,900Pending3 beds 4 baths1,782 sq. ft.
$649,900Pending3 beds 4 baths1,782 sq. ft.2839 Knollside Ln, VIENNA, VA 22180
MLS# VAFX2276672Listed by: RLAH @PROPERTIES- Coming Soon
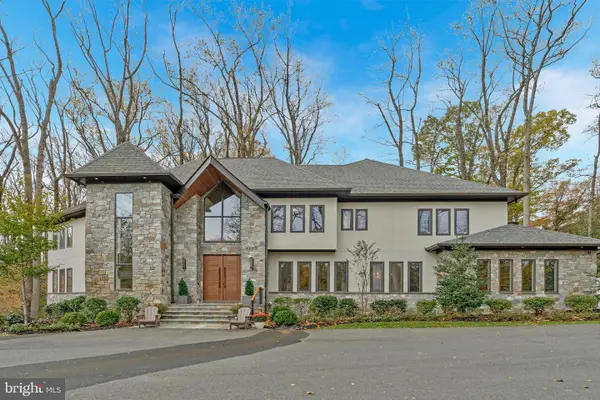 $3,695,000Coming Soon5 beds 7 baths
$3,695,000Coming Soon5 beds 7 baths1700 Brookside Ln, VIENNA, VA 22182
MLS# VAFX2277968Listed by: SAMSON PROPERTIES 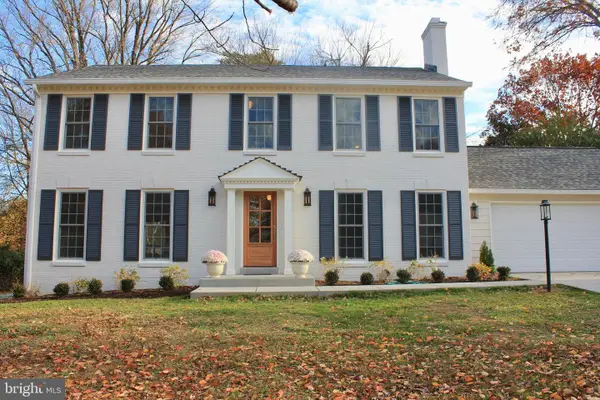 $1,485,000Pending4 beds 4 baths3,060 sq. ft.
$1,485,000Pending4 beds 4 baths3,060 sq. ft.9918 Lindel Ln, VIENNA, VA 22181
MLS# VAFX2278762Listed by: COMPASS- New
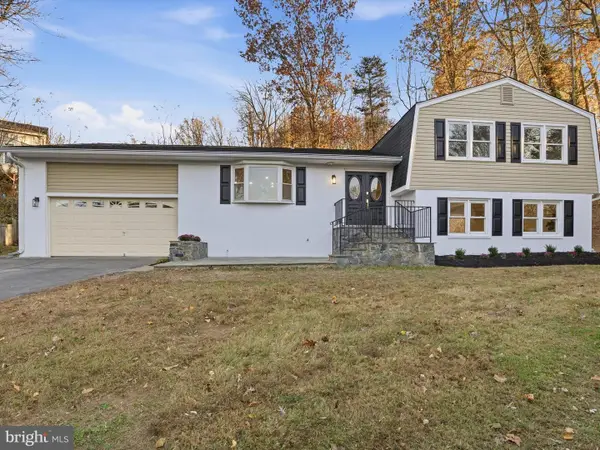 $1,199,999Active4 beds 4 baths3,284 sq. ft.
$1,199,999Active4 beds 4 baths3,284 sq. ft.2133 Freda Dr, VIENNA, VA 22181
MLS# VAFX2278986Listed by: COMPASS
