2201 Lydia Pl, VIENNA, VA 22181
Local realty services provided by:ERA Reed Realty, Inc.



Listed by:sharon r hayman
Office:ttr sotheby's international realty
MLS#:VAFX2258356
Source:BRIGHTMLS
Price summary
- Price:$1,600,000
- Price per sq. ft.:$428.61
About this home
Tucked away on a peaceful non-thru street, this gracious custom home offers timeless charm, thoughtful design, and exceptional construction—built with integrity, including sturdy block foundation. Set on a beautifully flat and private .92-acre corner lot, it’s just steps from the walking path into the Town of Vienna, and all the small-town charm that makes Vienna so beloved and easy distance to Metro and W&OD Trail.
Inside, you'll find a classic layout that balances elegance and comfort: a formal living room and dining room for special gatherings, a private family room perfect for cozy nights in, and a gourmet kitchen at the heart of the home. The main-level bedroom suite offers flexibility for multigenerational living or a welcoming guest retreat, while four spacious bedrooms upstairs provide room for everyone to grow and thrive. The lower level is ready for your vision—game room, gym, or home theater, the choice is yours.
Lovingly maintained by longtime owners who raised their family here, this home has hosted joyful celebrations for over 100 guests, quiet evenings by the fire, and everything in between. It’s a place where memories are made, friendships grow, and life unfolds beautifully.
Come experience the warmth, space, and sense of community that make this home a true Vienna treasure
Contact an agent
Home facts
- Year built:1972
- Listing Id #:VAFX2258356
- Added:15 day(s) ago
- Updated:August 20, 2025 at 01:39 PM
Rooms and interior
- Bedrooms:5
- Total bathrooms:4
- Full bathrooms:3
- Half bathrooms:1
- Living area:3,733 sq. ft.
Heating and cooling
- Cooling:Central A/C
- Heating:90% Forced Air, Natural Gas
Structure and exterior
- Year built:1972
- Building area:3,733 sq. ft.
- Lot area:0.92 Acres
Utilities
- Water:Public
- Sewer:Septic Exists
Finances and disclosures
- Price:$1,600,000
- Price per sq. ft.:$428.61
- Tax amount:$14,005 (2025)
New listings near 2201 Lydia Pl
- New
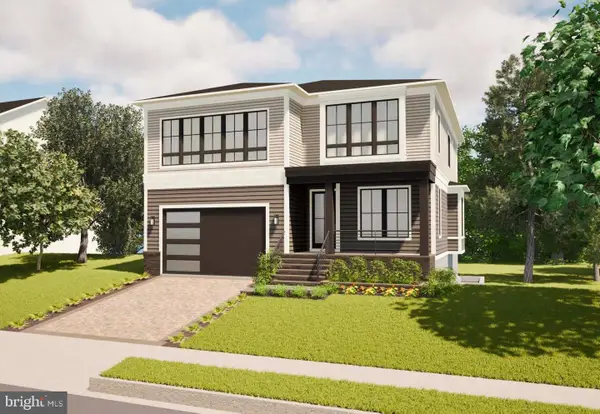 $2,099,000Active4 beds 5 baths4,283 sq. ft.
$2,099,000Active4 beds 5 baths4,283 sq. ft.1012 Hillcrest Dr Sw, VIENNA, VA 22180
MLS# VAFX2259872Listed by: PEARSON SMITH REALTY, LLC - Coming Soon
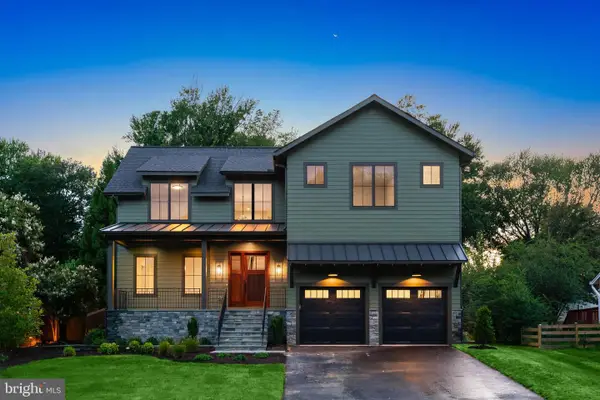 $2,735,000Coming Soon6 beds 6 baths
$2,735,000Coming Soon6 beds 6 baths609 Meadow Ln Sw, VIENNA, VA 22180
MLS# VAFX2261876Listed by: TTR SOTHEBYS INTERNATIONAL REALTY - Open Sat, 1 to 4pmNew
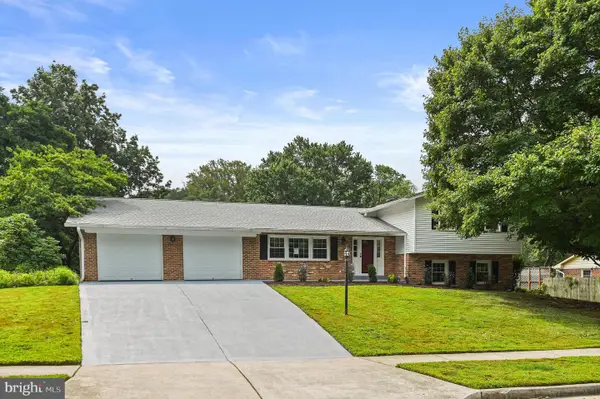 $1,324,900Active4 beds 4 baths4,059 sq. ft.
$1,324,900Active4 beds 4 baths4,059 sq. ft.2509 Lakevale Dr, VIENNA, VA 22181
MLS# VAFX2262256Listed by: COMPASS - New
 $1,798,500Active4 beds 5 baths3,856 sq. ft.
$1,798,500Active4 beds 5 baths3,856 sq. ft.2418 Holt St, VIENNA, VA 22180
MLS# VAFX2259004Listed by: PEARSON SMITH REALTY, LLC - New
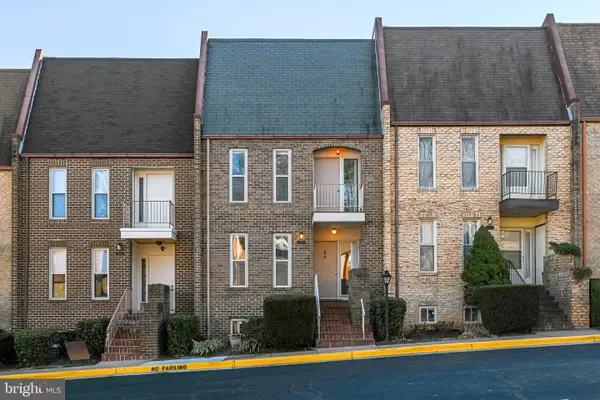 $755,000Active4 beds 4 baths1,572 sq. ft.
$755,000Active4 beds 4 baths1,572 sq. ft.1727 Cy Ct, VIENNA, VA 22182
MLS# VAFX2262146Listed by: AMPLUS REALTY, LLC. - Coming Soon
 $798,886Coming Soon3 beds 4 baths
$798,886Coming Soon3 beds 4 baths9650 Masterworks Dr, VIENNA, VA 22181
MLS# VAFX2262092Listed by: SAMSON PROPERTIES - Coming Soon
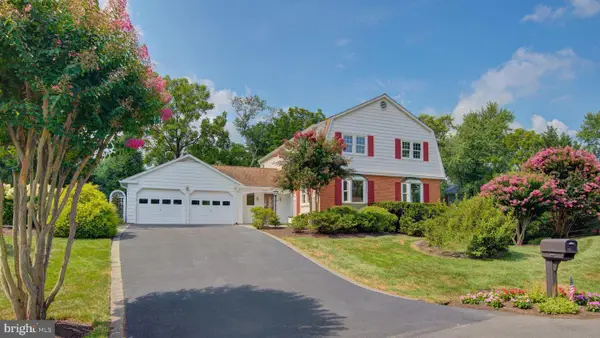 $1,350,000Coming Soon-- beds -- baths
$1,350,000Coming Soon-- beds -- baths10405 Trumpeter Ct, VIENNA, VA 22182
MLS# VAFX2257690Listed by: COMPASS - Coming Soon
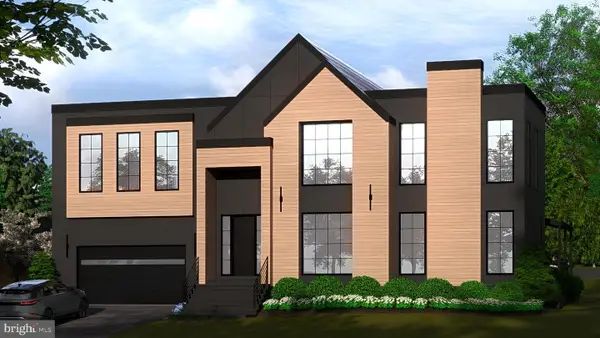 $2,495,000Coming Soon6 beds 7 baths
$2,495,000Coming Soon6 beds 7 baths113 James Dr Sw, VIENNA, VA 22180
MLS# VAFX2261966Listed by: COMPASS  $2,000,000Active1.08 Acres
$2,000,000Active1.08 AcresLot 29 Wesleyan St, VIENNA, VA 22180
MLS# VAFX2260304Listed by: KELLER WILLIAMS REALTY/LEE BEAVER & ASSOC.- Open Sun, 2 to 4pmNew
 $875,000Active3 beds 3 baths1,490 sq. ft.
$875,000Active3 beds 3 baths1,490 sq. ft.9914 Brightlea Dr, VIENNA, VA 22181
MLS# VAFX2259394Listed by: KELLER WILLIAMS REALTY
