2425 Hunter Mill Rd, Vienna, VA 22181
Local realty services provided by:ERA Cole Realty
2425 Hunter Mill Rd,Vienna, VA 22181
$1,275,000
- 4 Beds
- 3 Baths
- 3,010 sq. ft.
- Single family
- Pending
Listed by: jessica lewis
Office: iron valley real estate hampton roads
MLS#:VAFX2265898
Source:BRIGHTMLS
Price summary
- Price:$1,275,000
- Price per sq. ft.:$423.59
About this home
Nestled in the prestigious Kemper Park, this exquisite split-level residence offers a harmonious blend of luxury and comfort, set against a backdrop of serene wooded views. Spanning an impressive 0.46 acres, the property is enveloped by lush trees, providing both privacy and a picturesque setting that enhances the exclusive lifestyle you deserve. Step inside to discover an interior that exudes sophistication and warmth. The open floor plan seamlessly connects the gourmet kitchen, adorned with stainless steel appliances, including a six-burner stove and built-in microwave, to the inviting family room. Here, you'll find a cozy ambiance accentuated by two elegant brick fireplaces, each featuring charming mantels that invite relaxation and gatherings. The kitchen is a culinary enthusiast's dream, complete with an expansive island and a delightful breakfast area, perfect for casual dining or entertaining guests. Rich hardwood and luxury vinyl plank flooring flow throughout the home, enhancing the sense of space and elegance. Crown moldings and recessed lighting add a touch of refinement, while the combination dining/living area offers versatility for both intimate dinners and larger celebrations. The primary suite is a sanctuary of tranquility, featuring a spacious walk-in closet and a luxurious bathroom equipped with both a stall shower and a tub shower, ensuring a spa-like experience at home. The lower level laundry room adds convenience to your daily routine, while the attached garage with front entry provides ample parking and storage solutions. Outside, the expansive patio invites you to bask in the natural beauty of your surroundings, making it an ideal spot for alfresco dining or simply unwinding with a book. This property is not just a home; it's a lifestyle. With its impeccable condition and high-end features, it promises a life of comfort and elegance. The enchanting views of trees and woods create a peaceful retreat, while the proximity to local amenities ensures that everything you need is within reach. Experience the perfect blend of luxury living and nature's tranquility in this remarkable residence. Don't miss the opportunity to make this dream home your reality.
Contact an agent
Home facts
- Year built:1965
- Listing ID #:VAFX2265898
- Added:75 day(s) ago
- Updated:November 20, 2025 at 09:45 PM
Rooms and interior
- Bedrooms:4
- Total bathrooms:3
- Full bathrooms:3
- Living area:3,010 sq. ft.
Heating and cooling
- Cooling:Ceiling Fan(s), Central A/C
- Heating:Central, Natural Gas
Structure and exterior
- Roof:Composite
- Year built:1965
- Building area:3,010 sq. ft.
- Lot area:0.46 Acres
Schools
- High school:MADISON
- Middle school:THOREAU
- Elementary school:OAKTON
Utilities
- Water:Public
Finances and disclosures
- Price:$1,275,000
- Price per sq. ft.:$423.59
- Tax amount:$12,239 (2024)
New listings near 2425 Hunter Mill Rd
- Coming Soon
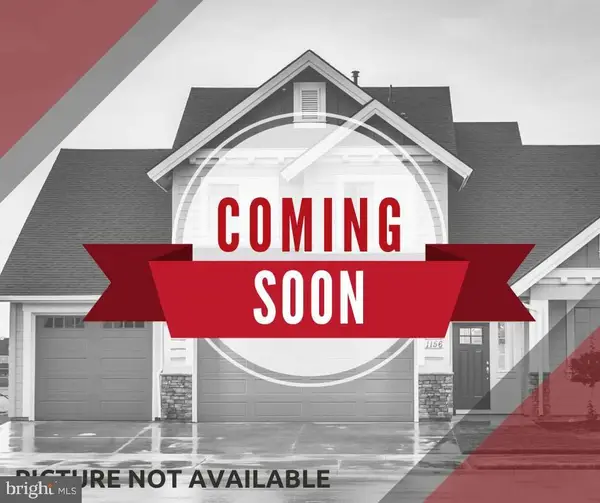 $2,300,000Coming Soon6 beds 6 baths
$2,300,000Coming Soon6 beds 6 baths1882 Beulah Rd, VIENNA, VA 22182
MLS# VAFX2279380Listed by: KELLER WILLIAMS REALTY - Open Sun, 2 to 4pmNew
 $1,325,000Active5 beds 4 baths4,263 sq. ft.
$1,325,000Active5 beds 4 baths4,263 sq. ft.9927 Miles Stone Ct, VIENNA, VA 22181
MLS# VAFX2279770Listed by: COMPASS - New
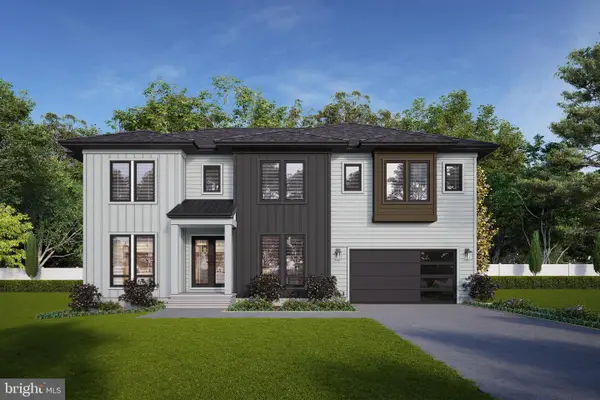 $2,350,000Active6 beds 8 baths5,865 sq. ft.
$2,350,000Active6 beds 8 baths5,865 sq. ft.402 Marshall Rd Sw, VIENNA, VA 22180
MLS# VAFX2264092Listed by: REAL BROKER, LLC - New
 $1,250,000Active0.99 Acres
$1,250,000Active0.99 Acres9921 Woodrow St, VIENNA, VA 22181
MLS# VAFX2279400Listed by: PEARSON SMITH REALTY, LLC - New
 $339,000Active2 beds 1 baths807 sq. ft.
$339,000Active2 beds 1 baths807 sq. ft.212 Park Terrace Ct Se #72, VIENNA, VA 22180
MLS# VAFX2278362Listed by: LIBRA REALTY, LLC  $450,000Active2 beds 2 baths1,288 sq. ft.
$450,000Active2 beds 2 baths1,288 sq. ft.9480 Virginia Center Blvd #410, VIENNA, VA 22181
MLS# VAFX2051714Listed by: THE PETERSON COMPANY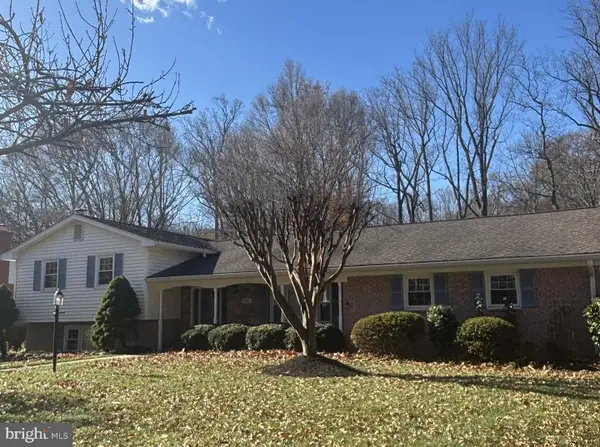 $994,000Pending5 beds 3 baths1,786 sq. ft.
$994,000Pending5 beds 3 baths1,786 sq. ft.2631 E Meredith Dr, VIENNA, VA 22181
MLS# VAFX2278944Listed by: CORCORAN MCENEARNEY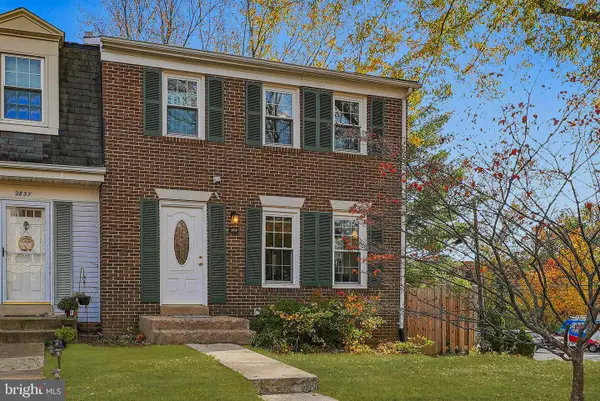 $649,900Pending3 beds 4 baths1,782 sq. ft.
$649,900Pending3 beds 4 baths1,782 sq. ft.2839 Knollside Ln, VIENNA, VA 22180
MLS# VAFX2276672Listed by: RLAH @PROPERTIES- Coming Soon
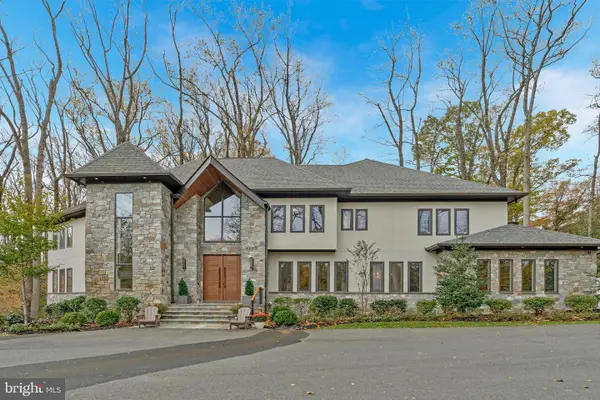 $3,695,000Coming Soon5 beds 7 baths
$3,695,000Coming Soon5 beds 7 baths1700 Brookside Ln, VIENNA, VA 22182
MLS# VAFX2277968Listed by: SAMSON PROPERTIES 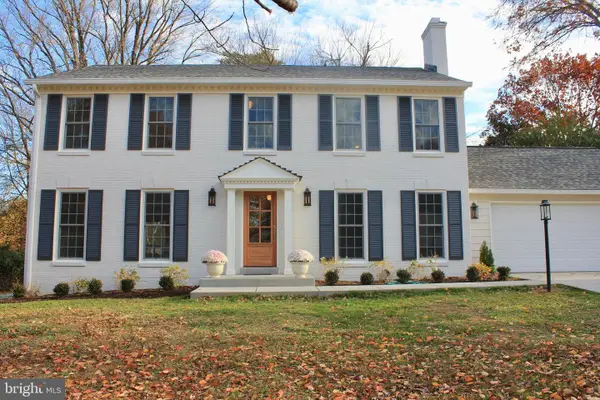 $1,485,000Pending4 beds 4 baths3,060 sq. ft.
$1,485,000Pending4 beds 4 baths3,060 sq. ft.9918 Lindel Ln, VIENNA, VA 22181
MLS# VAFX2278762Listed by: COMPASS
