2504 W Meredith Dr, Vienna, VA 22181
Local realty services provided by:ERA Valley Realty
2504 W Meredith Dr,Vienna, VA 22181
$1,699,000
- 6 Beds
- 7 Baths
- 5,110 sq. ft.
- Single family
- Pending
Listed by: deborah d cheshire
Office: ttr sotheby's international realty
MLS#:VAFX2256898
Source:BRIGHTMLS
Price summary
- Price:$1,699,000
- Price per sq. ft.:$332.49
- Monthly HOA dues:$118.33
About this home
FULLY AVAILABLE - “Making its encore debut.” ONE OF A KIND, THIS ONE IS VERYY SPECIAL!!!
Unrivaled Vienna Masterpiece: Completely reimagined from the inside out, this 6BR/5.2BA residence offers over 5,100 sq ft of bespoke luxury on one of Vienna's most coveted streets. Nearly every element is new since 2025, from the custom Miele kitchen with porcelain floors to the designer lighting, hardware, and fixtures throughout. Featuring two stunning primary suites (one on the main level), four fireplaces, and gorgeous wide-plank hardwoods. The lower level opens to a refreshed pool (2024), expansive decking, and landscaped grounds. A detached ADU/in-law suite with a full bath and private patio offers incredible flexibility. A truly turn-key offering just minutes from downtown Vienna.
LOWER LEVEL SUITE IS UNLOCKED AND LEAVE IT UNLOCKED - LEAVE THE DOOR FROM THE GARAGE TO THE KITCHEN UNLOCKED, LEAVE ALL LIGHTS ON AND LOCK ALL DOORS BEFORE DEPARTING EXCEPT FOR THE ONES TO BE LEFT UNLOCKED
Contact an agent
Home facts
- Year built:1967
- Listing ID #:VAFX2256898
- Added:118 day(s) ago
- Updated:November 20, 2025 at 08:43 AM
Rooms and interior
- Bedrooms:6
- Total bathrooms:7
- Full bathrooms:5
- Half bathrooms:2
- Living area:5,110 sq. ft.
Heating and cooling
- Cooling:Central A/C, Zoned
- Heating:Central, Electric, Forced Air, Heat Pump - Electric BackUp, Natural Gas
Structure and exterior
- Roof:Architectural Shingle
- Year built:1967
- Building area:5,110 sq. ft.
- Lot area:0.34 Acres
Schools
- High school:MADISON
- Middle school:THOREAU
- Elementary school:FLINT HILL
Utilities
- Water:Public
- Sewer:Public Sewer
Finances and disclosures
- Price:$1,699,000
- Price per sq. ft.:$332.49
- Tax amount:$16,531 (2025)
New listings near 2504 W Meredith Dr
- Open Sun, 2 to 4pmNew
 $1,325,000Active5 beds 4 baths4,263 sq. ft.
$1,325,000Active5 beds 4 baths4,263 sq. ft.9927 Miles Stone Ct, VIENNA, VA 22181
MLS# VAFX2279770Listed by: COMPASS - New
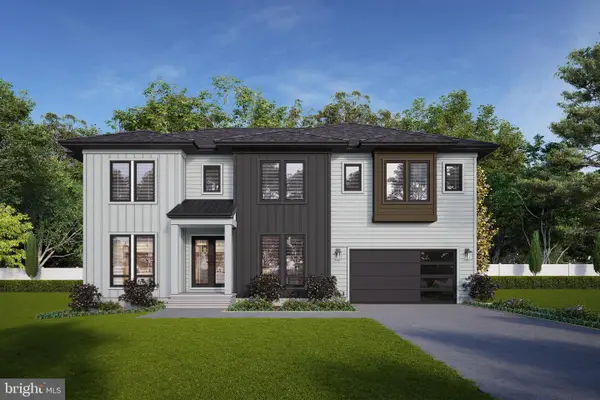 $2,350,000Active6 beds 8 baths5,865 sq. ft.
$2,350,000Active6 beds 8 baths5,865 sq. ft.402 Marshall Rd Sw, VIENNA, VA 22180
MLS# VAFX2264092Listed by: REAL BROKER, LLC - New
 $1,250,000Active0.99 Acres
$1,250,000Active0.99 Acres9921 Woodrow St, VIENNA, VA 22181
MLS# VAFX2279400Listed by: PEARSON SMITH REALTY, LLC - New
 $339,000Active2 beds 1 baths807 sq. ft.
$339,000Active2 beds 1 baths807 sq. ft.212 Park Terrace Ct Se #72, VIENNA, VA 22180
MLS# VAFX2278362Listed by: LIBRA REALTY, LLC  $450,000Active2 beds 2 baths1,288 sq. ft.
$450,000Active2 beds 2 baths1,288 sq. ft.9480 Virginia Center Blvd #410, VIENNA, VA 22181
MLS# VAFX2051714Listed by: THE PETERSON COMPANY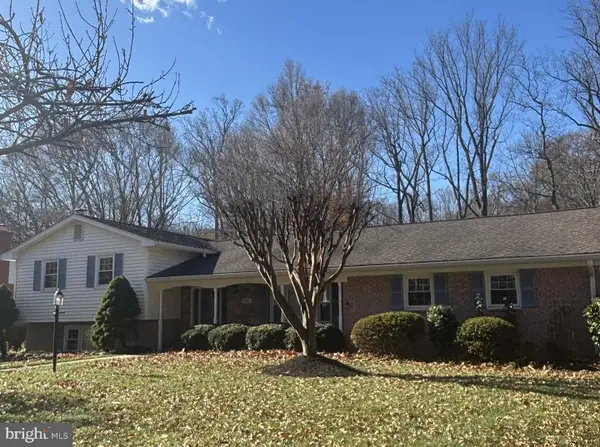 $994,000Pending5 beds 3 baths1,786 sq. ft.
$994,000Pending5 beds 3 baths1,786 sq. ft.2631 E Meredith Dr, VIENNA, VA 22181
MLS# VAFX2278944Listed by: CORCORAN MCENEARNEY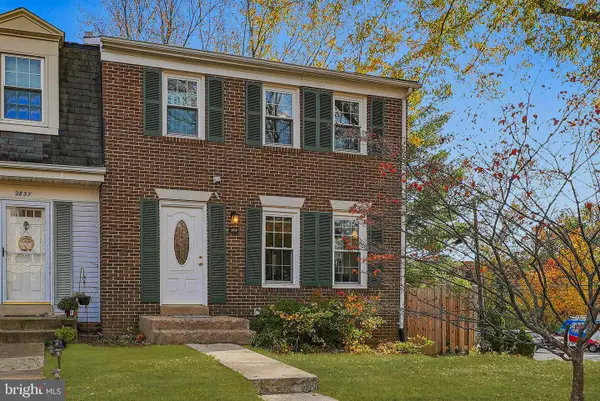 $649,900Pending3 beds 4 baths1,782 sq. ft.
$649,900Pending3 beds 4 baths1,782 sq. ft.2839 Knollside Ln, VIENNA, VA 22180
MLS# VAFX2276672Listed by: RLAH @PROPERTIES- Coming Soon
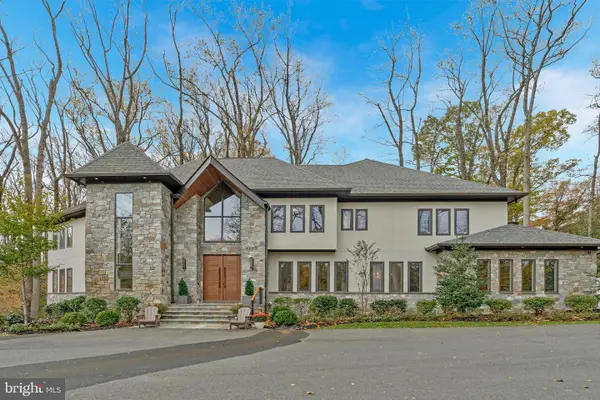 $3,695,000Coming Soon5 beds 7 baths
$3,695,000Coming Soon5 beds 7 baths1700 Brookside Ln, VIENNA, VA 22182
MLS# VAFX2277968Listed by: SAMSON PROPERTIES 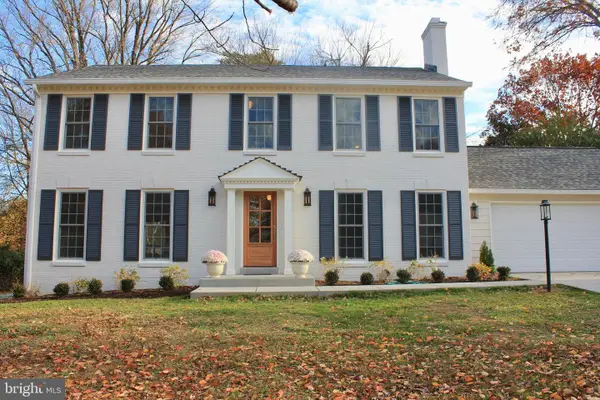 $1,485,000Pending4 beds 4 baths3,060 sq. ft.
$1,485,000Pending4 beds 4 baths3,060 sq. ft.9918 Lindel Ln, VIENNA, VA 22181
MLS# VAFX2278762Listed by: COMPASS- New
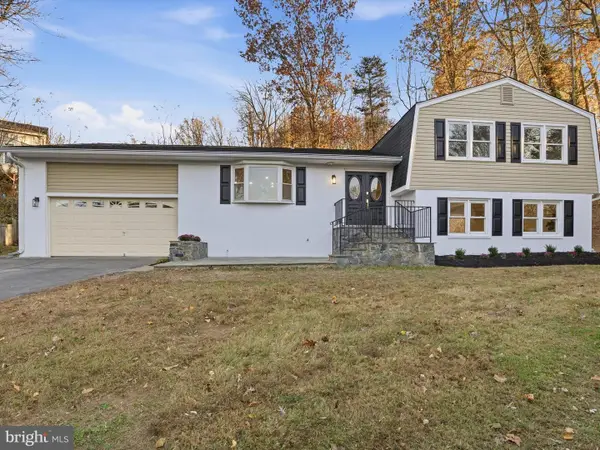 $1,199,999Active4 beds 4 baths3,284 sq. ft.
$1,199,999Active4 beds 4 baths3,284 sq. ft.2133 Freda Dr, VIENNA, VA 22181
MLS# VAFX2278986Listed by: COMPASS
