2598 Babcock Rd, VIENNA, VA 22181
Local realty services provided by:O'BRIEN REALTY ERA POWERED
Listed by:khalil alexander el-ghoul
Office:glass house real estate
MLS#:VAFX2262846
Source:BRIGHTMLS
Price summary
- Price:$1,395,000
- Price per sq. ft.:$493.46
About this home
Open Sunday 12–2! A completely unique opportunity in a hidden gem of a neighborhood. This renovated mid-century modern home sits on a flat, fully usable one-acre lot tucked away on a quiet street with no through traffic, offering total privacy and a magical setting.
Inside, soaring vaulted ceilings and walls of windows flood the home with natural light. Quality upgrades include Anderson casement windows and doors, marble counters, hand-scraped walnut flooring, RH kitchen hardware and chandeliers, DWR Nelson Saucer pendant and Sputnik wall sconce, modern frosted-glass garage doors, Cole & Son wallpaper, WAC track lighting, heated towel racks, and more. With an abundance of living space, the home was designed for both comfort and entertaining.
Step outside to enjoy over 1,000 square feet of deck space with a screened porch, grilling deck, and sun porch. The grounds feature multiple flagstone gardens, a Zen garden off the pool, a front gathering space, and a heated pool overlooking walking paths that meander throughout the lot.
Recent updates include roof (2012), two Carrier HVAC units (2015), garage doors (2016), decks (2016), and a new sand filter and pool pump
Just a half mile outside the Town of Vienna limits, this property combines tranquility with exceptional convenience. Commuters will appreciate easy access to major routes while enjoying highly rated schools and no HOA. 2598 Babcock Rd blends architectural character, natural beauty, and unmatched privacy in one of Vienna’s most desirable pockets.
Contact an agent
Home facts
- Year built:1978
- Listing ID #:VAFX2262846
- Added:18 day(s) ago
- Updated:September 16, 2025 at 07:26 AM
Rooms and interior
- Bedrooms:3
- Total bathrooms:3
- Full bathrooms:2
- Half bathrooms:1
- Living area:2,827 sq. ft.
Heating and cooling
- Cooling:Central A/C
- Heating:Forced Air, Natural Gas
Structure and exterior
- Roof:Shingle
- Year built:1978
- Building area:2,827 sq. ft.
- Lot area:1 Acres
Schools
- High school:MADISON
- Middle school:THOREAU
- Elementary school:FLINT HILL
Utilities
- Water:Public
- Sewer:Public Sewer
Finances and disclosures
- Price:$1,395,000
- Price per sq. ft.:$493.46
- Tax amount:$13,275 (2025)
New listings near 2598 Babcock Rd
- Open Sun, 1 to 3pmNew
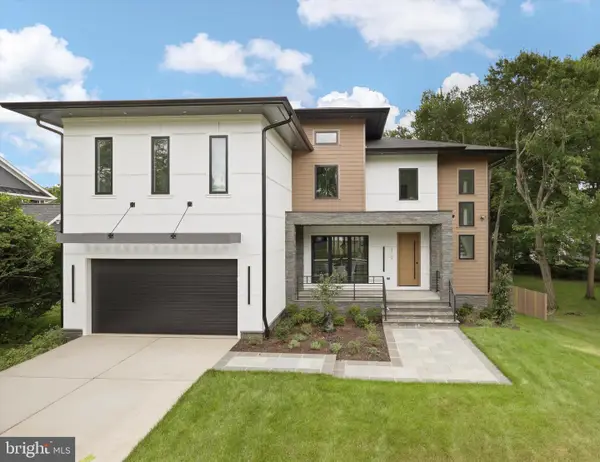 $2,569,888Active6 beds 8 baths6,846 sq. ft.
$2,569,888Active6 beds 8 baths6,846 sq. ft.310 Johnson St Sw, VIENNA, VA 22180
MLS# VAFX2268058Listed by: KW METRO CENTER - Coming SoonOpen Thu, 5 to 7pm
 $929,999Coming Soon3 beds 4 baths
$929,999Coming Soon3 beds 4 baths8147 Quinn Ter, VIENNA, VA 22180
MLS# VAFX2267654Listed by: VYLLA HOME - Coming SoonOpen Sun, 12 to 2pm
 $795,000Coming Soon3 beds 4 baths
$795,000Coming Soon3 beds 4 baths9611 Scotch Haven Dr, VIENNA, VA 22181
MLS# VAFX2265296Listed by: REAL BROKER, LLC - Coming SoonOpen Sun, 12 to 2pm
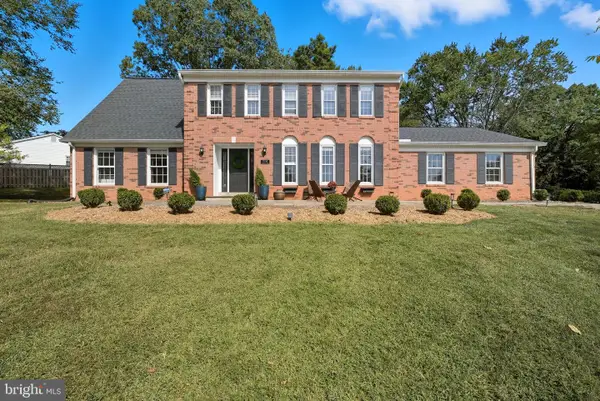 $1,375,000Coming Soon5 beds 4 baths
$1,375,000Coming Soon5 beds 4 baths10218 Tamarack Dr, VIENNA, VA 22182
MLS# VAFX2267872Listed by: REAL BROKER, LLC - New
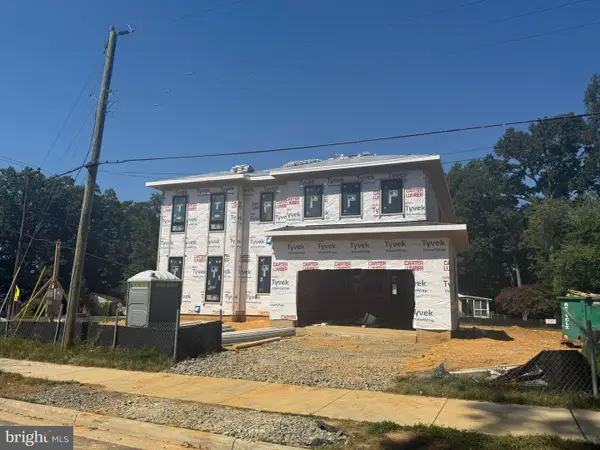 $2,598,000Active7 beds 8 baths6,913 sq. ft.
$2,598,000Active7 beds 8 baths6,913 sq. ft.401 Old Courthouse Rd Ne, VIENNA, VA 22180
MLS# VAFX2267848Listed by: SAMSON PROPERTIES - Coming Soon
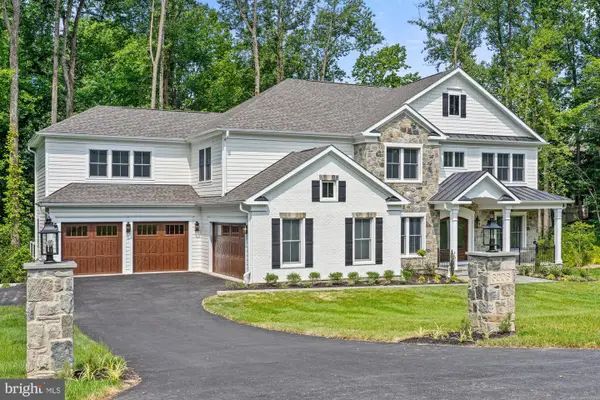 $2,799,900Coming Soon6 beds 7 baths
$2,799,900Coming Soon6 beds 7 baths1805 Mcguire Ct, VIENNA, VA 22182
MLS# VAFX2260700Listed by: SAMSON PROPERTIES - New
 $567,000Active2 beds 2 baths1,506 sq. ft.
$567,000Active2 beds 2 baths1,506 sq. ft.8846 Ashgrove House Ln #101, VIENNA, VA 22182
MLS# VAFX2267476Listed by: RE/MAX GALAXY - Coming Soon
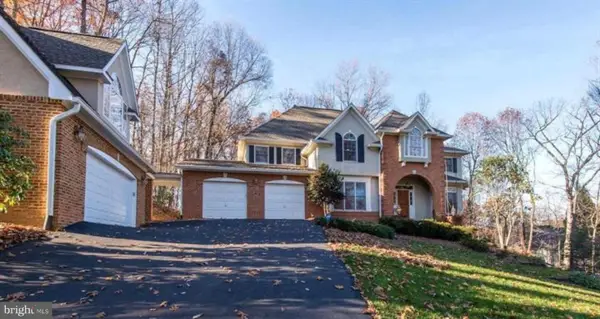 $1,700,000Coming Soon5 beds 6 baths
$1,700,000Coming Soon5 beds 6 baths2082 Hunters Crest Way, VIENNA, VA 22181
MLS# VAFX2267260Listed by: FAIRFAX REALTY SELECT 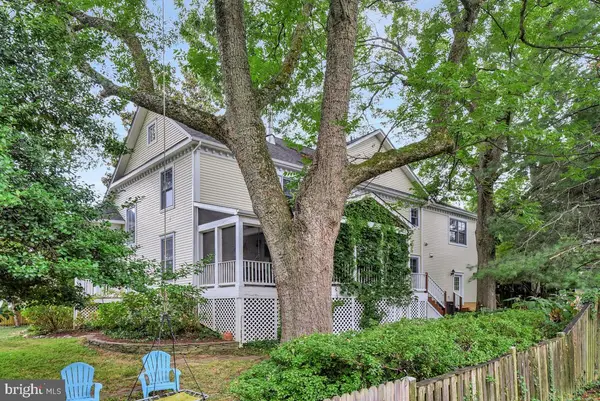 $1,460,000Pending5 beds 5 baths3,201 sq. ft.
$1,460,000Pending5 beds 5 baths3,201 sq. ft.9800 Courthouse Rd, VIENNA, VA 22181
MLS# VAFX2267174Listed by: REAL BROKER, LLC- New
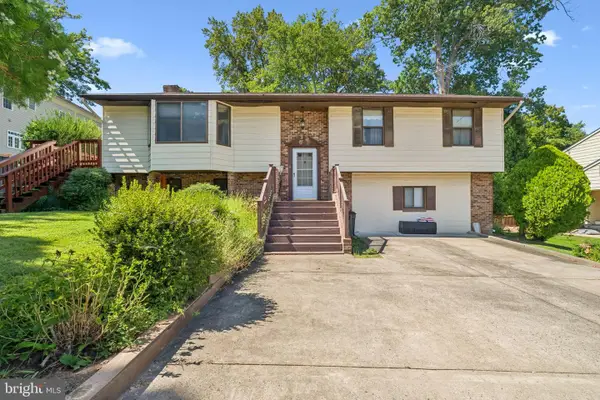 $875,000Active4 beds 3 baths1,558 sq. ft.
$875,000Active4 beds 3 baths1,558 sq. ft.2146 Woodford Rd, VIENNA, VA 22182
MLS# VAFX2267004Listed by: REAL BROKER, LLC
