2613 East Meredith Dr, VIENNA, VA 22181
Local realty services provided by:ERA Martin Associates
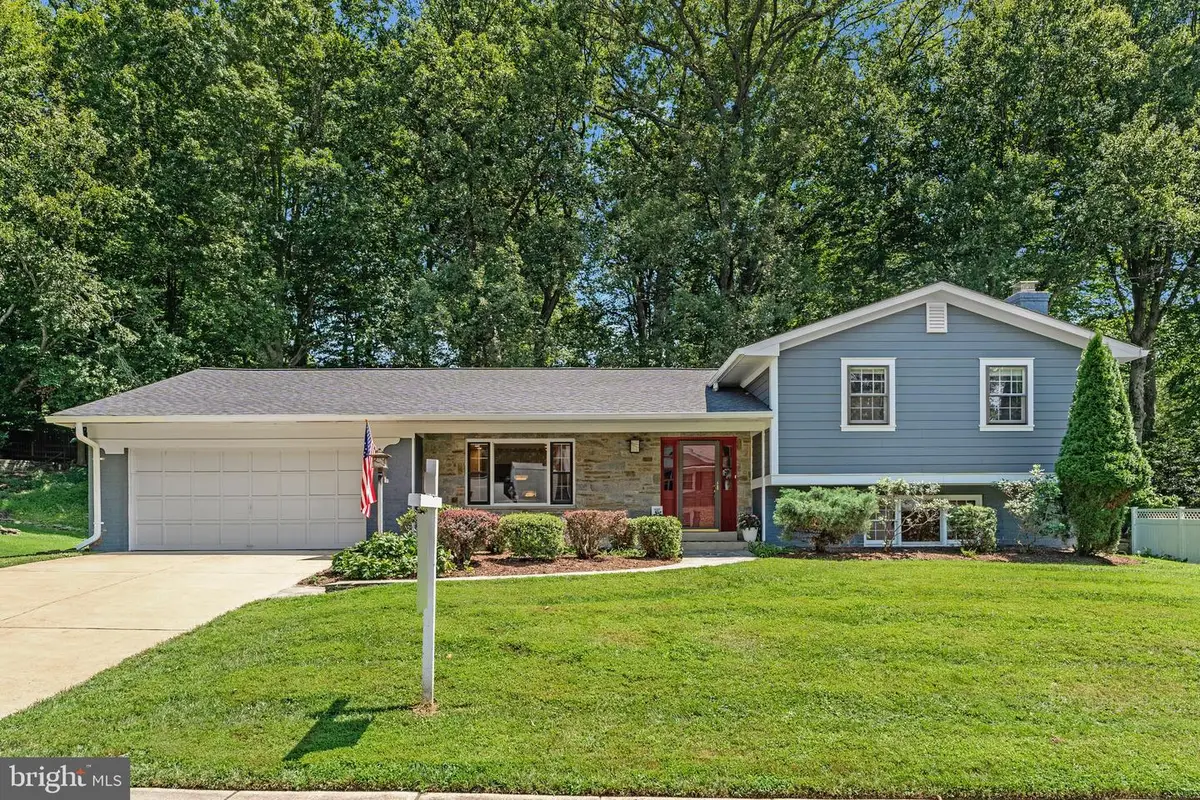
2613 East Meredith Dr,VIENNA, VA 22181
$1,120,000
- 5 Beds
- 3 Baths
- - sq. ft.
- Single family
- Sold
Listed by:robert j thomsen
Office:pearson smith realty, llc.
MLS#:VAFX2253562
Source:BRIGHTMLS
Sorry, we are unable to map this address
Price summary
- Price:$1,120,000
- Monthly HOA dues:$118.33
About this home
Don't miss this amazing offering in desirable Lakevale Estates! 5 bedrooms, 3 full bathrooms, "double" split level with 2-car attached garage and a screened porch, with Hardie-plank siding ! Lovely hardwood floors throughout the upper two levels. Generously sized eat-in kitchen, plus large dining and living rooms on main level make great entertaining space. Dining room opens to a screened porch for shady, bug-free dining and socializing. Large primary bedroom and primary ensuite bathroom, as well as two other full bathrooms. Lower level includes a large family room, separate bedroom, full bath, large laundry and storage area with walkout access to side yard. An additional large lower level is unfinished -- make it a home gym, recreation room, so many options including tons of storage! Back yard includes a large leveled area perfect for a play structure or trampoline (or both!)
This sought-after community offers a lake (good for kayaking and paddle-boarding), a great outdoor pool/clubhouse with swim team, and lots of neighborhood activities (potlucks, holiday events, and more). Lakevale Estates is one of only two Vienna communities with its own private pool, so no waiting years to join!
Contact an agent
Home facts
- Year built:1968
- Listing Id #:VAFX2253562
- Added:48 day(s) ago
- Updated:August 20, 2025 at 10:06 AM
Rooms and interior
- Bedrooms:5
- Total bathrooms:3
- Full bathrooms:3
Heating and cooling
- Cooling:Central A/C
- Heating:Forced Air, Natural Gas
Structure and exterior
- Roof:Architectural Shingle
- Year built:1968
Schools
- High school:MADISON
- Middle school:THOREAU
- Elementary school:FLINT HILL
Utilities
- Water:Public
- Sewer:Public Sewer
Finances and disclosures
- Price:$1,120,000
- Tax amount:$3,635 (1999)
New listings near 2613 East Meredith Dr
- New
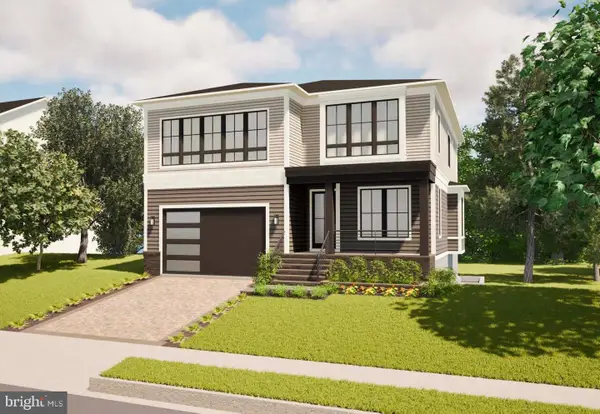 $2,099,000Active4 beds 5 baths4,283 sq. ft.
$2,099,000Active4 beds 5 baths4,283 sq. ft.1012 Hillcrest Dr Sw, VIENNA, VA 22180
MLS# VAFX2259872Listed by: PEARSON SMITH REALTY, LLC - Coming Soon
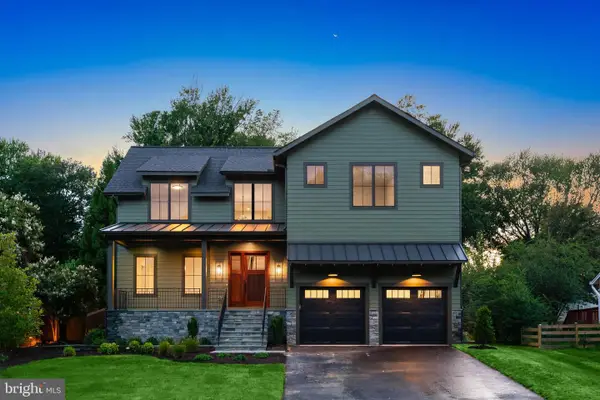 $2,735,000Coming Soon6 beds 6 baths
$2,735,000Coming Soon6 beds 6 baths609 Meadow Ln Sw, VIENNA, VA 22180
MLS# VAFX2261876Listed by: TTR SOTHEBYS INTERNATIONAL REALTY - Open Sat, 1 to 4pmNew
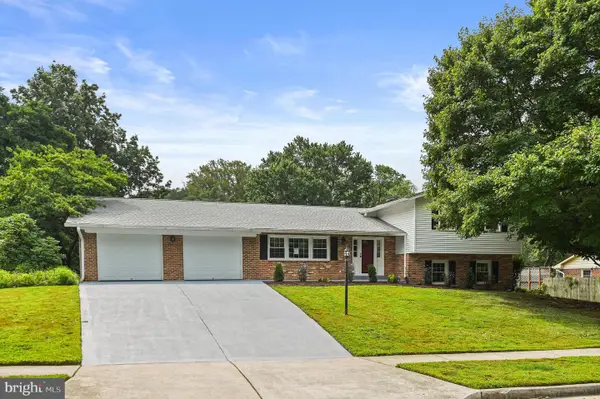 $1,324,900Active4 beds 4 baths4,059 sq. ft.
$1,324,900Active4 beds 4 baths4,059 sq. ft.2509 Lakevale Dr, VIENNA, VA 22181
MLS# VAFX2262256Listed by: COMPASS - New
 $1,798,500Active4 beds 5 baths3,856 sq. ft.
$1,798,500Active4 beds 5 baths3,856 sq. ft.2418 Holt St, VIENNA, VA 22180
MLS# VAFX2259004Listed by: PEARSON SMITH REALTY, LLC - New
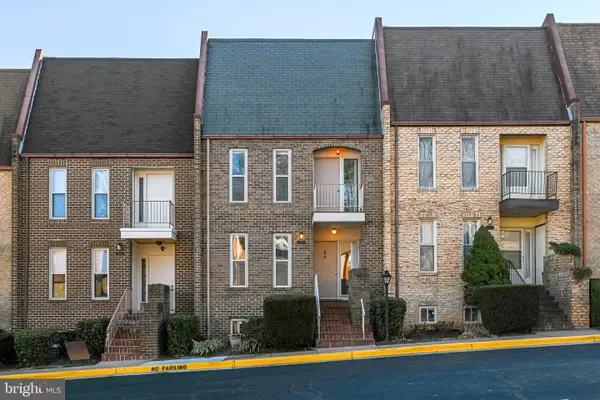 $755,000Active4 beds 4 baths1,572 sq. ft.
$755,000Active4 beds 4 baths1,572 sq. ft.1727 Cy Ct, VIENNA, VA 22182
MLS# VAFX2262146Listed by: AMPLUS REALTY, LLC. - Coming Soon
 $798,886Coming Soon3 beds 4 baths
$798,886Coming Soon3 beds 4 baths9650 Masterworks Dr, VIENNA, VA 22181
MLS# VAFX2262092Listed by: SAMSON PROPERTIES - Coming Soon
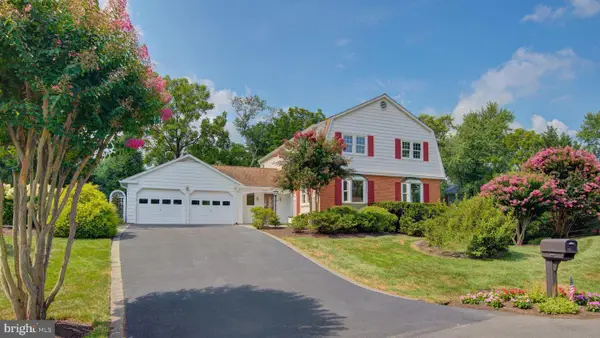 $1,350,000Coming Soon-- beds -- baths
$1,350,000Coming Soon-- beds -- baths10405 Trumpeter Ct, VIENNA, VA 22182
MLS# VAFX2257690Listed by: COMPASS - Coming Soon
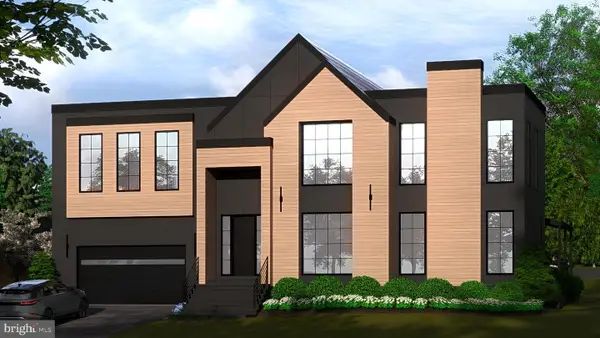 $2,495,000Coming Soon6 beds 7 baths
$2,495,000Coming Soon6 beds 7 baths113 James Dr Sw, VIENNA, VA 22180
MLS# VAFX2261966Listed by: COMPASS  $2,000,000Active1.08 Acres
$2,000,000Active1.08 AcresLot 29 Wesleyan St, VIENNA, VA 22180
MLS# VAFX2260304Listed by: KELLER WILLIAMS REALTY/LEE BEAVER & ASSOC.- Open Sun, 2 to 4pmNew
 $875,000Active3 beds 3 baths1,490 sq. ft.
$875,000Active3 beds 3 baths1,490 sq. ft.9914 Brightlea Dr, VIENNA, VA 22181
MLS# VAFX2259394Listed by: KELLER WILLIAMS REALTY
