2756 Knollside Ln, VIENNA, VA 22180
Local realty services provided by:ERA OakCrest Realty, Inc.
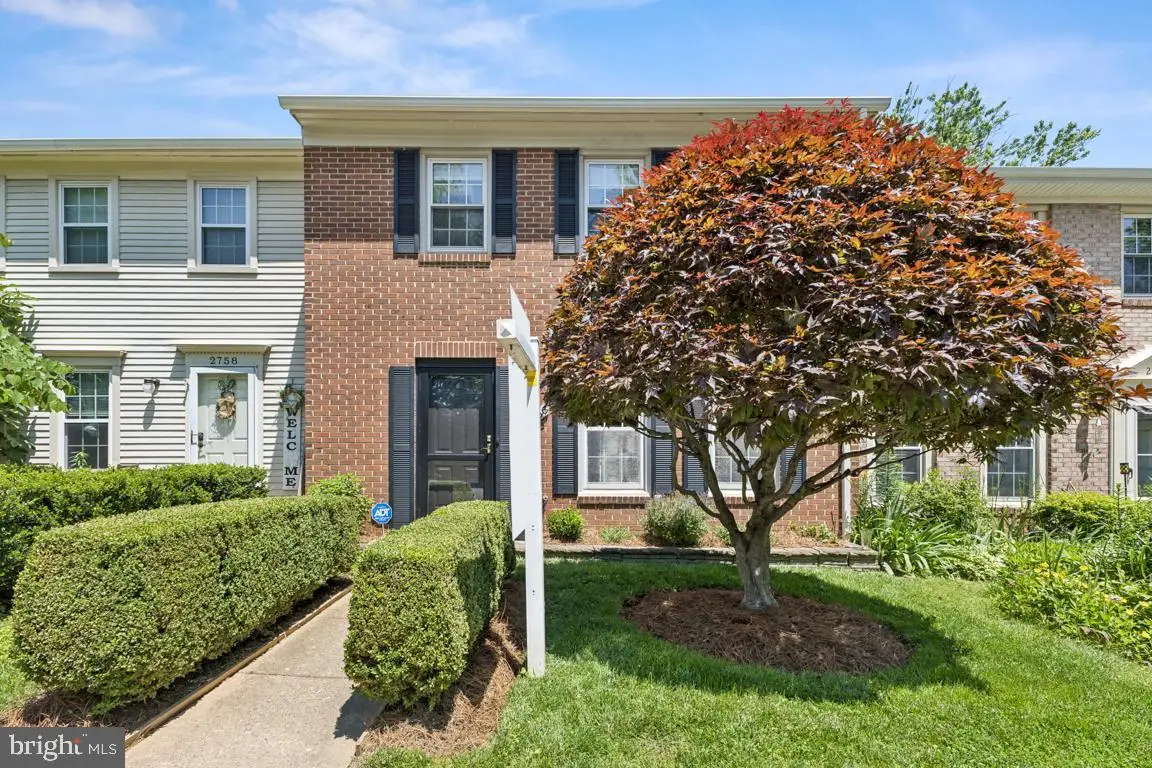
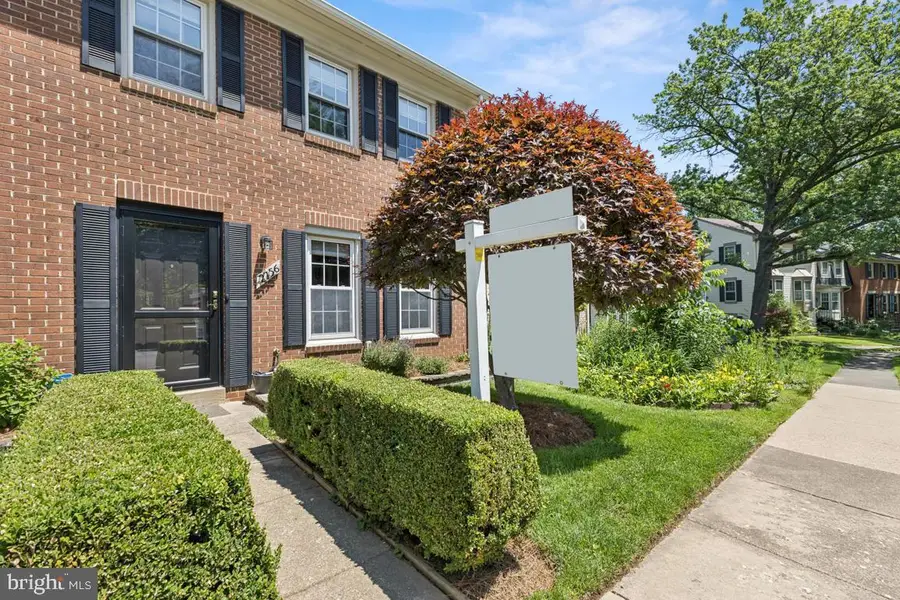

2756 Knollside Ln,VIENNA, VA 22180
$575,000
- 3 Beds
- 2 Baths
- 1,056 sq. ft.
- Townhouse
- Pending
Listed by:richie hanna
Office:re/max gateway
MLS#:VAFX2242764
Source:BRIGHTMLS
Price summary
- Price:$575,000
- Price per sq. ft.:$544.51
- Monthly HOA dues:$100
About this home
Charming 2-level townhome offering unbeatable location and value! This well maintained property is the lowest priced Townhome in Vienna and offers 3 Bed/1.5 Baths, & Two Assigned Parking Spots right out front. Recent Improvements are TRANE HVAC Installed in 2021 & Gutters in 2020! The main level boasts a bright and open floor plan with a welcoming family room, dedicated dining area, and a stylish powder room. The kitchen is a standout with upgraded cabinetry, granite countertops, and a cozy eat-in space that includes a conveniently located laundry area. Upstairs, you'll find three generously sized bedrooms and a tastefully renovated full bathroom. There is additional storage space in the attic as well! Step outside to your private, fenced-in backyard oasis—complete with a custom paver patio and professional landscaping—ideal for relaxing or entertaining. Community offers Two Playgrounds, Tennis & Basketball Courts, and walk trails! Enjoy a prime location, walk/stroll on path to Dunn Loring Metro and just minutes from the Fairfax County Bikeshare, and the bustling Mosaic District. Daily errands and weekend outings are a breeze with nearby access to Mom’s Organic Market, Whole Foods, H Mart, Target, Harris Teeter, parks, restaurants, and fitness centers. With easy connections to I-495, I-66, and Route 50, commuting anywhere in the region is effortless. 3D Virtual Tour and Floorplans are Available. Schedule your private tour today!
Contact an agent
Home facts
- Year built:1979
- Listing Id #:VAFX2242764
- Added:82 day(s) ago
- Updated:August 20, 2025 at 12:05 PM
Rooms and interior
- Bedrooms:3
- Total bathrooms:2
- Full bathrooms:1
- Half bathrooms:1
- Living area:1,056 sq. ft.
Heating and cooling
- Cooling:Central A/C
- Heating:Electric, Heat Pump(s)
Structure and exterior
- Roof:Architectural Shingle
- Year built:1979
- Building area:1,056 sq. ft.
- Lot area:0.04 Acres
Schools
- High school:FALLS CHURCH
- Middle school:JACKSON
- Elementary school:FAIRHILL
Utilities
- Water:Public
- Sewer:Public Sewer
Finances and disclosures
- Price:$575,000
- Price per sq. ft.:$544.51
- Tax amount:$5,916 (2025)
New listings near 2756 Knollside Ln
- New
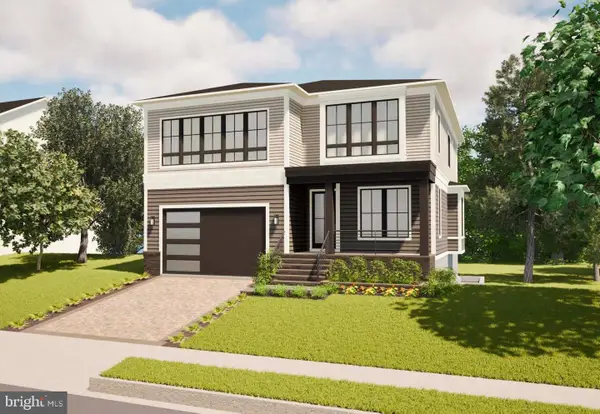 $2,099,000Active4 beds 5 baths4,283 sq. ft.
$2,099,000Active4 beds 5 baths4,283 sq. ft.1012 Hillcrest Dr Sw, VIENNA, VA 22180
MLS# VAFX2259872Listed by: PEARSON SMITH REALTY, LLC - Coming Soon
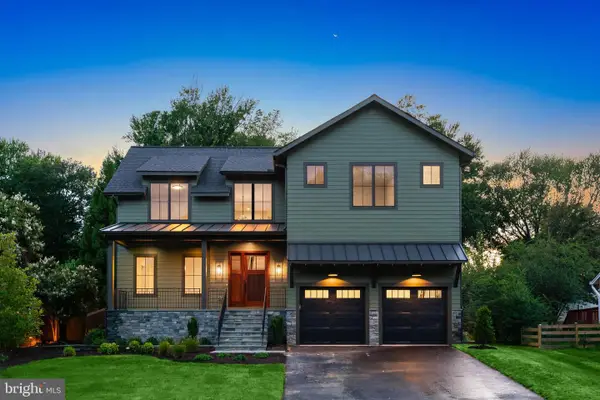 $2,735,000Coming Soon6 beds 6 baths
$2,735,000Coming Soon6 beds 6 baths609 Meadow Ln Sw, VIENNA, VA 22180
MLS# VAFX2261876Listed by: TTR SOTHEBYS INTERNATIONAL REALTY - Open Sat, 1 to 4pmNew
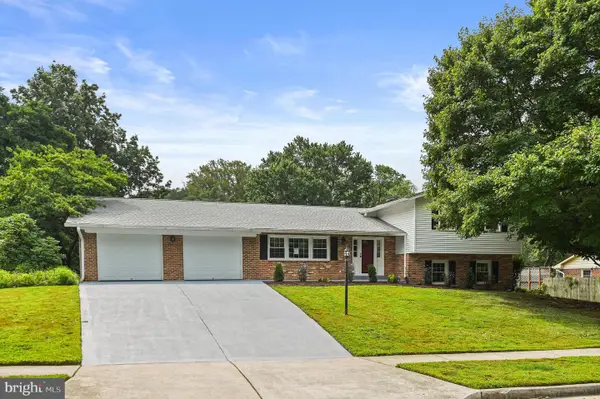 $1,324,900Active4 beds 4 baths4,059 sq. ft.
$1,324,900Active4 beds 4 baths4,059 sq. ft.2509 Lakevale Dr, VIENNA, VA 22181
MLS# VAFX2262256Listed by: COMPASS - New
 $1,798,500Active4 beds 5 baths3,856 sq. ft.
$1,798,500Active4 beds 5 baths3,856 sq. ft.2418 Holt St, VIENNA, VA 22180
MLS# VAFX2259004Listed by: PEARSON SMITH REALTY, LLC - New
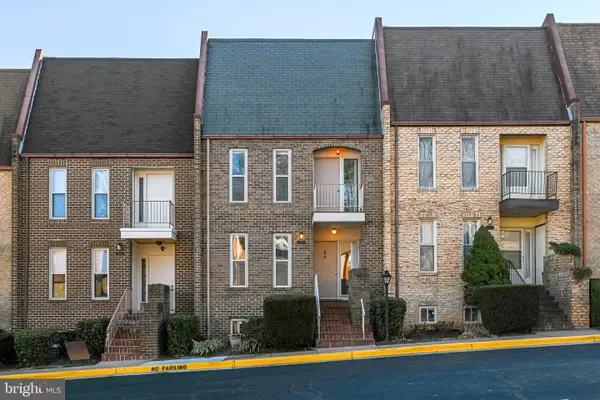 $755,000Active4 beds 4 baths1,572 sq. ft.
$755,000Active4 beds 4 baths1,572 sq. ft.1727 Cy Ct, VIENNA, VA 22182
MLS# VAFX2262146Listed by: AMPLUS REALTY, LLC. - Coming Soon
 $798,886Coming Soon3 beds 4 baths
$798,886Coming Soon3 beds 4 baths9650 Masterworks Dr, VIENNA, VA 22181
MLS# VAFX2262092Listed by: SAMSON PROPERTIES - Coming Soon
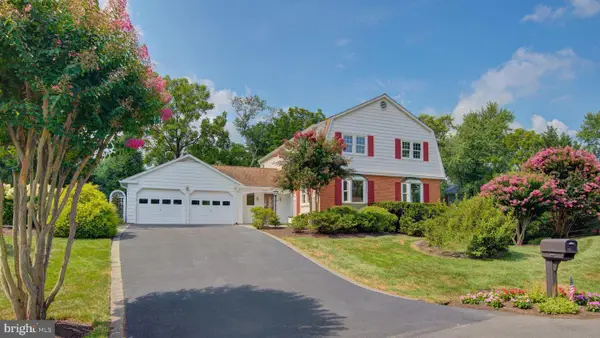 $1,350,000Coming Soon-- beds -- baths
$1,350,000Coming Soon-- beds -- baths10405 Trumpeter Ct, VIENNA, VA 22182
MLS# VAFX2257690Listed by: COMPASS - Coming Soon
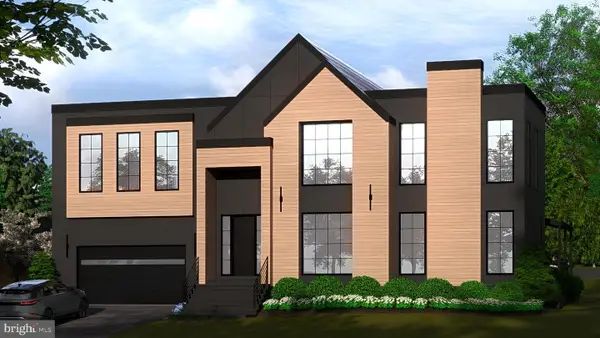 $2,495,000Coming Soon6 beds 7 baths
$2,495,000Coming Soon6 beds 7 baths113 James Dr Sw, VIENNA, VA 22180
MLS# VAFX2261966Listed by: COMPASS  $2,000,000Active1.08 Acres
$2,000,000Active1.08 AcresLot 29 Wesleyan St, VIENNA, VA 22180
MLS# VAFX2260304Listed by: KELLER WILLIAMS REALTY/LEE BEAVER & ASSOC.- Open Sun, 2 to 4pmNew
 $875,000Active3 beds 3 baths1,490 sq. ft.
$875,000Active3 beds 3 baths1,490 sq. ft.9914 Brightlea Dr, VIENNA, VA 22181
MLS# VAFX2259394Listed by: KELLER WILLIAMS REALTY
