2791 Centerboro Dr #384, VIENNA, VA 22181
Local realty services provided by:Mountain Realty ERA Powered
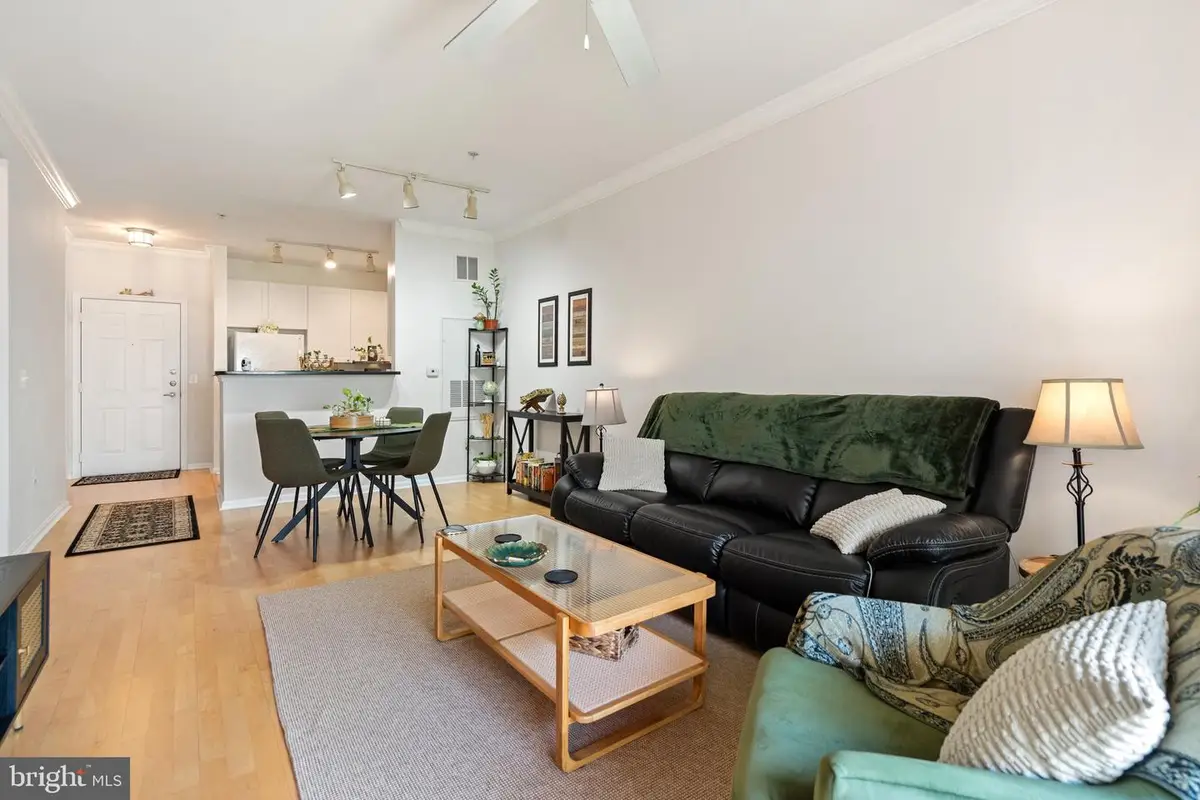
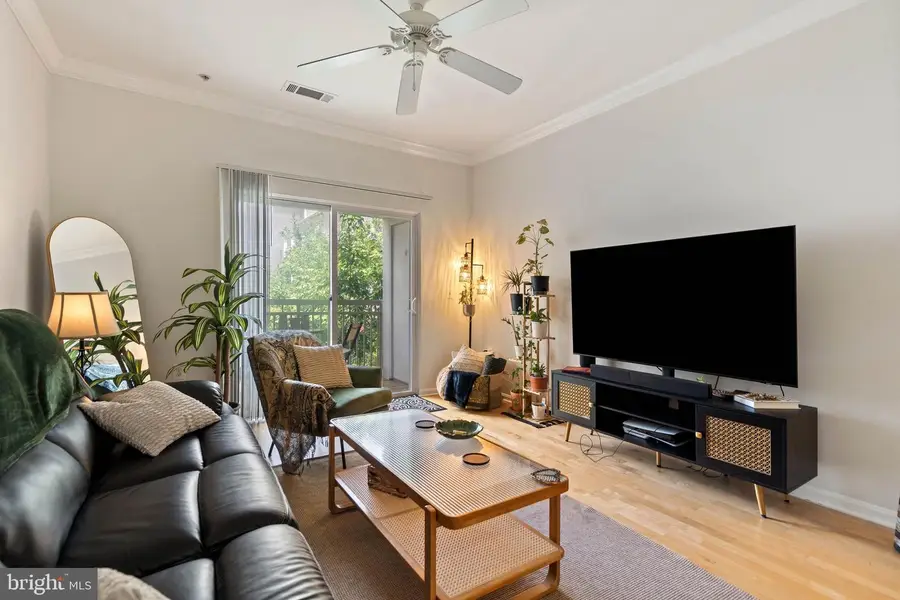
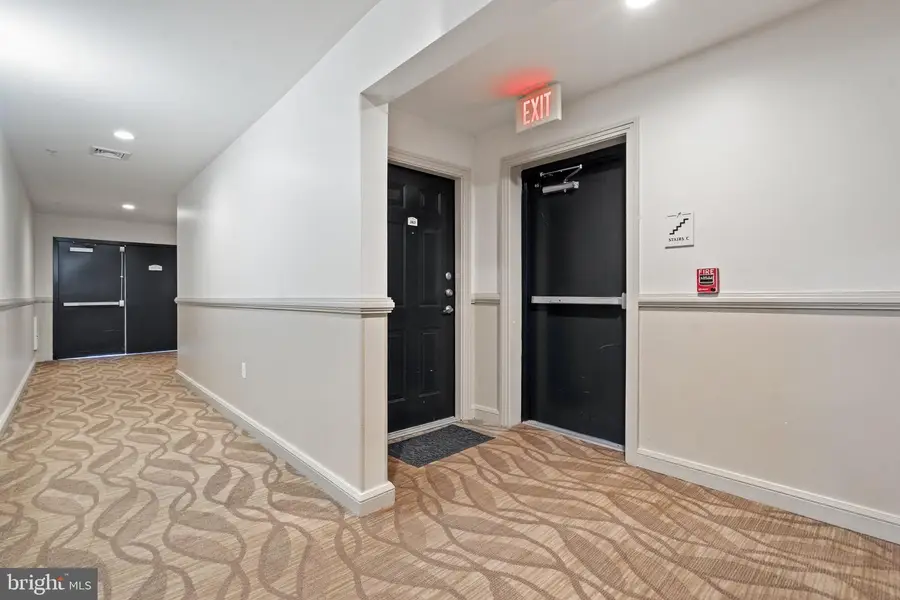
2791 Centerboro Dr #384,VIENNA, VA 22181
$325,000
- 1 Beds
- 1 Baths
- 741 sq. ft.
- Condominium
- Active
Listed by:saad jamil
Office:samson properties
MLS#:VAFX2253418
Source:BRIGHTMLS
Price summary
- Price:$325,000
- Price per sq. ft.:$438.6
About this home
Welcome to 2791 Centerboro Drive Unit #384—a beautifully maintained condo offering comfort and convenience in the heart of Vienna. This open-concept home features a seamless flow between the kitchen, dining, and living areas, filled with natural light and complemented by a private balcony overlooking the tranquil courtyard below—a peaceful view that adds a premium touch. The primary bedroom includes an en-suite bath, and a dedicated laundry area adds everyday ease. Recent upgrades such as a new HVAC system and hot water heater (2024) provide lasting value and peace of mind.
Enjoy the benefit of one assigned parking space in the secure indoor garage—located just steps from the unit entrance—as well as two visitor parking passes for added flexibility. Community amenities include a fitness center, swimming pool, billiard room, business center with computers and printer, indoor basketball court, and a resident lounge perfect for relaxing or catching your favorite show.
Ideally located across from the Vienna/Fairfax-GMU Metro, with easy access to I-66, Route 50, and I-495, this condo is also close to Pan Am Shopping Center, Mosaic District, Tysons Corner, and local parks and trails.
Don’t miss this opportunity to own a move-in ready home in one of Vienna’s most desirable communities. Schedule your private tour today and see the difference for yourself!
Contact an agent
Home facts
- Year built:2003
- Listing Id #:VAFX2253418
- Added:49 day(s) ago
- Updated:August 20, 2025 at 01:46 PM
Rooms and interior
- Bedrooms:1
- Total bathrooms:1
- Full bathrooms:1
- Living area:741 sq. ft.
Heating and cooling
- Cooling:Ceiling Fan(s), Central A/C
- Heating:Forced Air, Natural Gas
Structure and exterior
- Year built:2003
- Building area:741 sq. ft.
Schools
- High school:MADISON
- Middle school:THOREAU
- Elementary school:MARSHALL ROAD
Utilities
- Water:Public
- Sewer:Public Sewer
Finances and disclosures
- Price:$325,000
- Price per sq. ft.:$438.6
- Tax amount:$3,434 (2025)
New listings near 2791 Centerboro Dr #384
- New
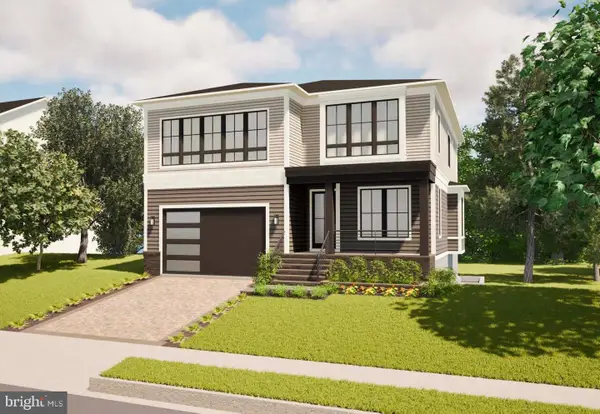 $2,099,000Active4 beds 5 baths4,283 sq. ft.
$2,099,000Active4 beds 5 baths4,283 sq. ft.1012 Hillcrest Dr Sw, VIENNA, VA 22180
MLS# VAFX2259872Listed by: PEARSON SMITH REALTY, LLC - Coming Soon
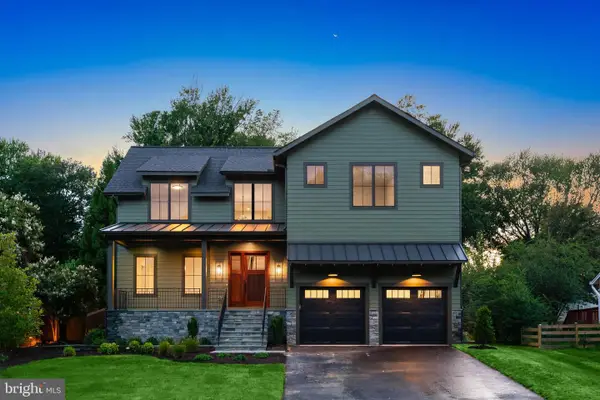 $2,735,000Coming Soon6 beds 6 baths
$2,735,000Coming Soon6 beds 6 baths609 Meadow Ln Sw, VIENNA, VA 22180
MLS# VAFX2261876Listed by: TTR SOTHEBYS INTERNATIONAL REALTY - Open Sat, 1 to 4pmNew
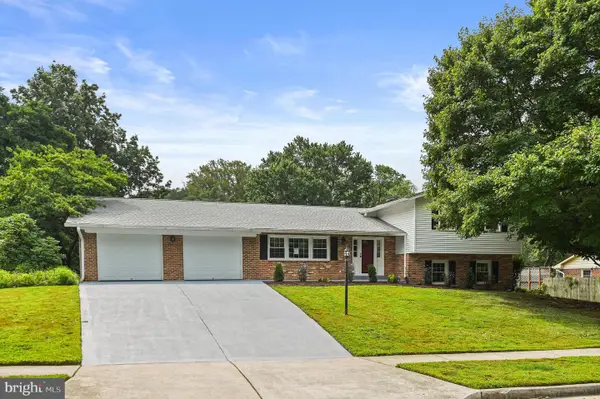 $1,324,900Active4 beds 4 baths4,059 sq. ft.
$1,324,900Active4 beds 4 baths4,059 sq. ft.2509 Lakevale Dr, VIENNA, VA 22181
MLS# VAFX2262256Listed by: COMPASS - New
 $1,798,500Active4 beds 5 baths3,856 sq. ft.
$1,798,500Active4 beds 5 baths3,856 sq. ft.2418 Holt St, VIENNA, VA 22180
MLS# VAFX2259004Listed by: PEARSON SMITH REALTY, LLC - New
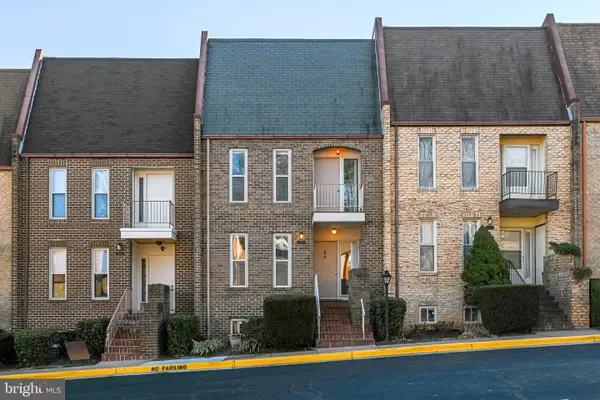 $755,000Active4 beds 4 baths1,572 sq. ft.
$755,000Active4 beds 4 baths1,572 sq. ft.1727 Cy Ct, VIENNA, VA 22182
MLS# VAFX2262146Listed by: AMPLUS REALTY, LLC. - Coming Soon
 $798,886Coming Soon3 beds 4 baths
$798,886Coming Soon3 beds 4 baths9650 Masterworks Dr, VIENNA, VA 22181
MLS# VAFX2262092Listed by: SAMSON PROPERTIES - Coming Soon
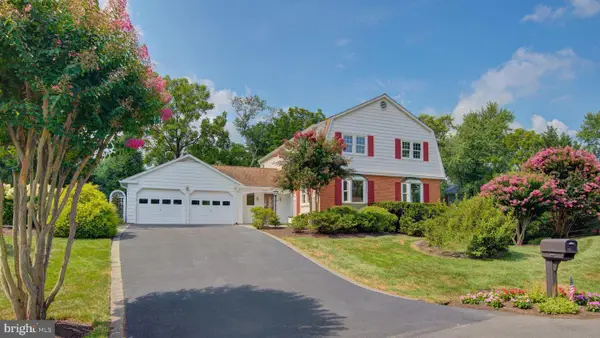 $1,350,000Coming Soon-- beds -- baths
$1,350,000Coming Soon-- beds -- baths10405 Trumpeter Ct, VIENNA, VA 22182
MLS# VAFX2257690Listed by: COMPASS - Coming Soon
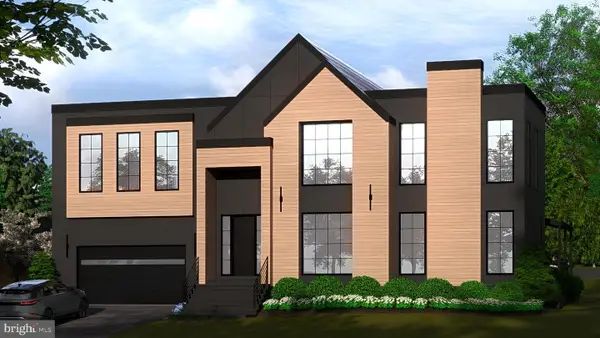 $2,495,000Coming Soon6 beds 7 baths
$2,495,000Coming Soon6 beds 7 baths113 James Dr Sw, VIENNA, VA 22180
MLS# VAFX2261966Listed by: COMPASS  $2,000,000Active1.08 Acres
$2,000,000Active1.08 AcresLot 29 Wesleyan St, VIENNA, VA 22180
MLS# VAFX2260304Listed by: KELLER WILLIAMS REALTY/LEE BEAVER & ASSOC.- Open Sun, 2 to 4pmNew
 $875,000Active3 beds 3 baths1,490 sq. ft.
$875,000Active3 beds 3 baths1,490 sq. ft.9914 Brightlea Dr, VIENNA, VA 22181
MLS# VAFX2259394Listed by: KELLER WILLIAMS REALTY
