3052 Sugar Ln, VIENNA, VA 22181
Local realty services provided by:ERA Central Realty Group
3052 Sugar Ln,VIENNA, VA 22181
$640,000
- 4 Beds
- 4 Baths
- 1,901 sq. ft.
- Townhouse
- Pending
Listed by:diana k foster
Office:long & foster real estate, inc.
MLS#:VAFX2263086
Source:BRIGHTMLS
Price summary
- Price:$640,000
- Price per sq. ft.:$336.66
- Monthly HOA dues:$100
About this home
Welcome to 3052 Sugar Lane, Vienna, VA!
This spacious 4-bedroom, 3.5-bath end-unit townhome offers over 1,900 square feet of modern upgrades, comfortable living, and a highly desirable location. Roof 2024!
Step inside to discover gleaming hardwood floors that flow through the entryway, dining area and family room. The updated kitchen features granite countertops, stainless steel appliances, abundant cabinet space, and a pantry—perfect for the home chef. Recessed lighting enhances the main level, while the expansive family room opens to a large deck with views of mature trees and a peaceful walking path—ideal for entertaining or enjoying quiet evenings outdoors.
Upstairs, the spacious primary suite includes multiple closets and a private en-suite bath. Two additional bedrooms and a second full bath provide comfortable accommodations for family or guests. Newly painted throughout including walls, doors, and closets makes this home turn-key
The fully finished lower level offers brand-new carpet in the main living area, a versatile fourth bedroom with a built-in Murphy bed frame, a full bath, and a bonus room—perfect for a home office, gym, or extra living space. From here, walk out to a private patio and fully fenced backyard—a true outdoor retreat.
Commuters will love the easy access to I-66, the Vienna Metro, and the Town of Vienna. Outdoor enthusiasts will enjoy nearby East Blake Lane Park, with direct access to the Cross County Connector Trail, and Nottoway Park, offering tennis courts, basketball, volleyball, fitness trails, and scenic wooded paths.
Contact an agent
Home facts
- Year built:1973
- Listing ID #:VAFX2263086
- Added:21 day(s) ago
- Updated:September 16, 2025 at 07:26 AM
Rooms and interior
- Bedrooms:4
- Total bathrooms:4
- Full bathrooms:3
- Half bathrooms:1
- Living area:1,901 sq. ft.
Heating and cooling
- Cooling:Central A/C
- Heating:90% Forced Air, Electric
Structure and exterior
- Year built:1973
- Building area:1,901 sq. ft.
- Lot area:0.05 Acres
Schools
- High school:OAKTON
- Middle school:THOREAU
- Elementary school:MOSAIC
Utilities
- Water:Public
- Sewer:Public Sewer
Finances and disclosures
- Price:$640,000
- Price per sq. ft.:$336.66
- Tax amount:$6,679 (2025)
New listings near 3052 Sugar Ln
- Open Sun, 1 to 3pmNew
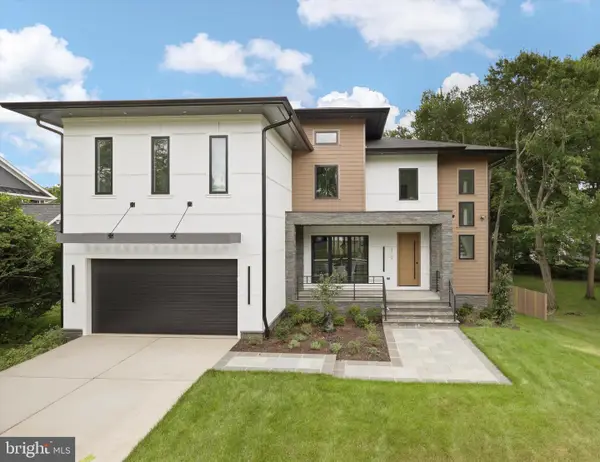 $2,569,888Active6 beds 8 baths6,846 sq. ft.
$2,569,888Active6 beds 8 baths6,846 sq. ft.310 Johnson St Sw, VIENNA, VA 22180
MLS# VAFX2268058Listed by: KW METRO CENTER - Coming SoonOpen Thu, 5 to 7pm
 $929,999Coming Soon3 beds 4 baths
$929,999Coming Soon3 beds 4 baths8147 Quinn Ter, VIENNA, VA 22180
MLS# VAFX2267654Listed by: VYLLA HOME - Coming SoonOpen Sun, 12 to 2pm
 $795,000Coming Soon3 beds 4 baths
$795,000Coming Soon3 beds 4 baths9611 Scotch Haven Dr, VIENNA, VA 22181
MLS# VAFX2265296Listed by: REAL BROKER, LLC - Coming SoonOpen Sun, 12 to 2pm
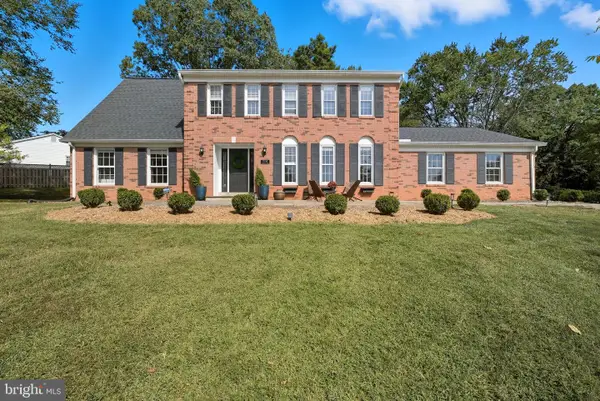 $1,375,000Coming Soon5 beds 4 baths
$1,375,000Coming Soon5 beds 4 baths10218 Tamarack Dr, VIENNA, VA 22182
MLS# VAFX2267872Listed by: REAL BROKER, LLC - New
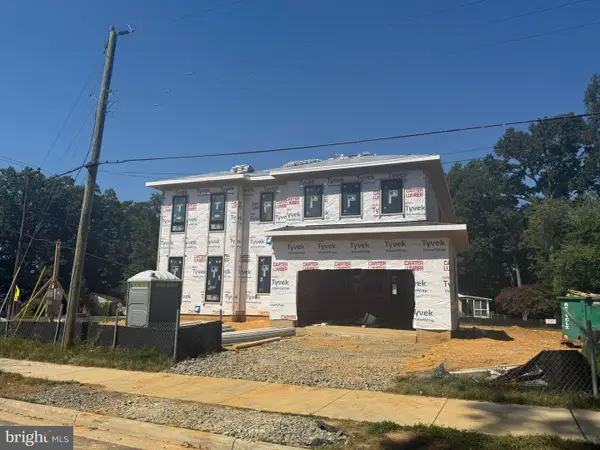 $2,598,000Active7 beds 8 baths6,913 sq. ft.
$2,598,000Active7 beds 8 baths6,913 sq. ft.401 Old Courthouse Rd Ne, VIENNA, VA 22180
MLS# VAFX2267848Listed by: SAMSON PROPERTIES - Coming Soon
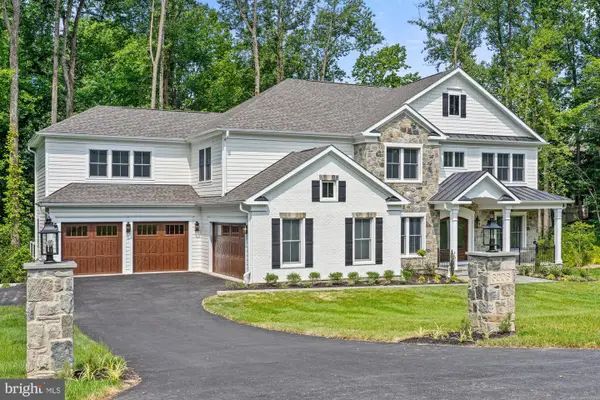 $2,799,900Coming Soon6 beds 7 baths
$2,799,900Coming Soon6 beds 7 baths1805 Mcguire Ct, VIENNA, VA 22182
MLS# VAFX2260700Listed by: SAMSON PROPERTIES - New
 $567,000Active2 beds 2 baths1,506 sq. ft.
$567,000Active2 beds 2 baths1,506 sq. ft.8846 Ashgrove House Ln #101, VIENNA, VA 22182
MLS# VAFX2267476Listed by: RE/MAX GALAXY - Coming Soon
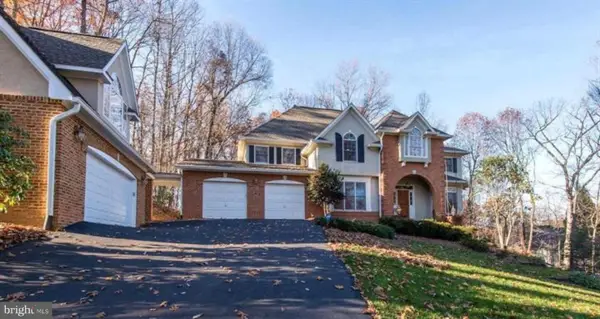 $1,700,000Coming Soon5 beds 6 baths
$1,700,000Coming Soon5 beds 6 baths2082 Hunters Crest Way, VIENNA, VA 22181
MLS# VAFX2267260Listed by: FAIRFAX REALTY SELECT 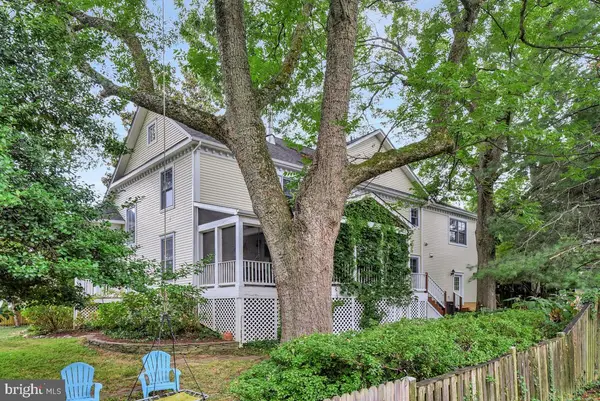 $1,460,000Pending5 beds 5 baths3,201 sq. ft.
$1,460,000Pending5 beds 5 baths3,201 sq. ft.9800 Courthouse Rd, VIENNA, VA 22181
MLS# VAFX2267174Listed by: REAL BROKER, LLC- New
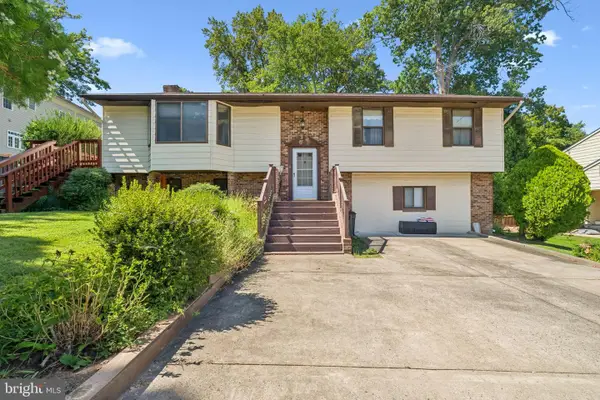 $875,000Active4 beds 3 baths1,558 sq. ft.
$875,000Active4 beds 3 baths1,558 sq. ft.2146 Woodford Rd, VIENNA, VA 22182
MLS# VAFX2267004Listed by: REAL BROKER, LLC
