449 Lawyers Rd Nw, Vienna, VA 22180
Local realty services provided by:ERA Reed Realty, Inc.
449 Lawyers Rd Nw,Vienna, VA 22180
$2,349,999
- 7 Beds
- 7 Baths
- 6,348 sq. ft.
- Single family
- Active
Upcoming open houses
- Sun, Nov 2301:00 pm - 04:00 pm
Listed by: hui zhang
Office: innovation properties, llc.
MLS#:VAFX2272828
Source:BRIGHTMLS
Price summary
- Price:$2,349,999
- Price per sq. ft.:$370.2
About this home
OFF SITE Model Home at 6908 Southridge Dr, Mc Lean, VA 22101.
Builder is offering a $5,000 closing cost credit, plus an additional lender discount of 0.50% of the loan amount when using builder's preferred lender and title company. Introducing 449 Lawyers Rd NW, which is one of our most latest model "Cetus Model", Located in the heart of Vienna, this property offers a prime location just minutes from downtown shops, dining, and entertainment. With easy access to Route 123/Maple Ave major commuter routes and top rated Fairfax County Public Schools, this home provides the perfect balance of suburban charmand and urban convenience. Benefiting from a 0.27 acres lot, and boasting over 6,400 sqft of living space across three levels, this residence provides a sanctuary of indulgence and entertainment. The wetbar, gourmet kitchen and future Spice kitchen, adorned with high-end appliances, quartz countertops, and elegant maple cabinets, beckons culinary enthusiasts. A deck and Covered porch with gas fireplace extends the living space outdoors, perfect for dining and relaxation.
Crafted by Anchor Homes, this contemporary style abode exudes luxury at every turn. The primary suite indulges with a palatial closet, a decadent freestanding tub, dual vanities. The fully finished basement is a haven of leisure, featuring a media room, wet bar, and a sprawling recreation area finished with Luxury Vinyl Flooring. Each bedroom is appointed with its own walk-in closet, ensuring ample storage solutions for residents.
Don't miss this opportunity to acquire a residence meticulously designed for luxurious modern living. Seize the chance to make 449 Lawyers Rd NW your distinguished address in Vienna.
Contact an agent
Home facts
- Year built:2025
- Listing ID #:VAFX2272828
- Added:48 day(s) ago
- Updated:November 20, 2025 at 02:49 PM
Rooms and interior
- Bedrooms:7
- Total bathrooms:7
- Full bathrooms:6
- Half bathrooms:1
- Living area:6,348 sq. ft.
Heating and cooling
- Cooling:Central A/C
- Heating:Forced Air, Natural Gas
Structure and exterior
- Roof:Architectural Shingle
- Year built:2025
- Building area:6,348 sq. ft.
- Lot area:0.27 Acres
Schools
- High school:MADISON
- Middle school:THOREAU
- Elementary school:LOUISE ARCHER
Utilities
- Water:Public
- Sewer:Public Sewer
Finances and disclosures
- Price:$2,349,999
- Price per sq. ft.:$370.2
- Tax amount:$10,691 (2025)
New listings near 449 Lawyers Rd Nw
- Open Sun, 2 to 4pmNew
 $1,325,000Active5 beds 4 baths4,263 sq. ft.
$1,325,000Active5 beds 4 baths4,263 sq. ft.9927 Miles Stone Ct, VIENNA, VA 22181
MLS# VAFX2279770Listed by: COMPASS - New
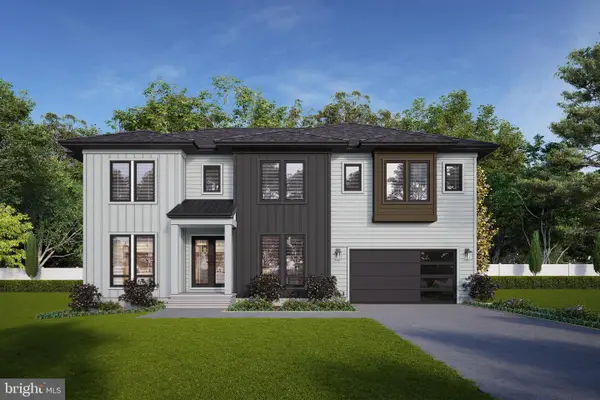 $2,350,000Active6 beds 8 baths5,865 sq. ft.
$2,350,000Active6 beds 8 baths5,865 sq. ft.402 Marshall Rd Sw, VIENNA, VA 22180
MLS# VAFX2264092Listed by: REAL BROKER, LLC - New
 $1,250,000Active0.99 Acres
$1,250,000Active0.99 Acres9921 Woodrow St, VIENNA, VA 22181
MLS# VAFX2279400Listed by: PEARSON SMITH REALTY, LLC - New
 $339,000Active2 beds 1 baths807 sq. ft.
$339,000Active2 beds 1 baths807 sq. ft.212 Park Terrace Ct Se #72, VIENNA, VA 22180
MLS# VAFX2278362Listed by: LIBRA REALTY, LLC  $450,000Active2 beds 2 baths1,288 sq. ft.
$450,000Active2 beds 2 baths1,288 sq. ft.9480 Virginia Center Blvd #410, VIENNA, VA 22181
MLS# VAFX2051714Listed by: THE PETERSON COMPANY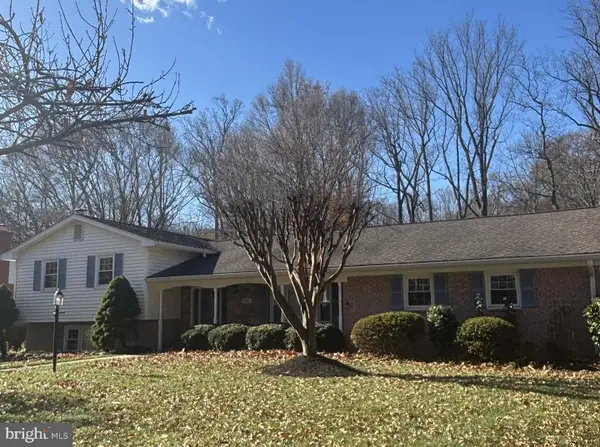 $994,000Pending5 beds 3 baths1,786 sq. ft.
$994,000Pending5 beds 3 baths1,786 sq. ft.2631 E Meredith Dr, VIENNA, VA 22181
MLS# VAFX2278944Listed by: CORCORAN MCENEARNEY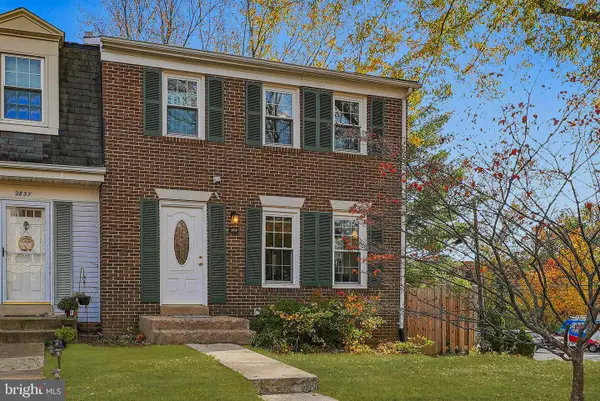 $649,900Pending3 beds 4 baths1,782 sq. ft.
$649,900Pending3 beds 4 baths1,782 sq. ft.2839 Knollside Ln, VIENNA, VA 22180
MLS# VAFX2276672Listed by: RLAH @PROPERTIES- Coming Soon
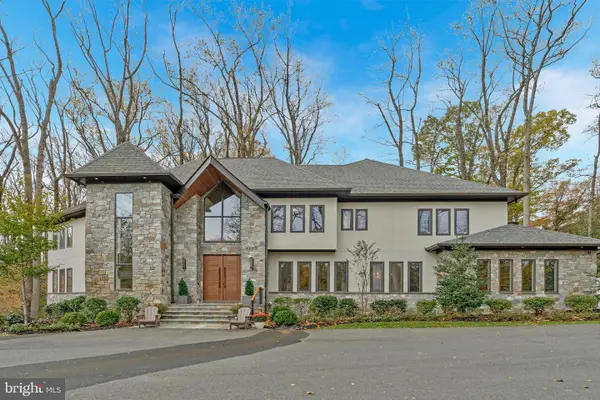 $3,695,000Coming Soon5 beds 7 baths
$3,695,000Coming Soon5 beds 7 baths1700 Brookside Ln, VIENNA, VA 22182
MLS# VAFX2277968Listed by: SAMSON PROPERTIES 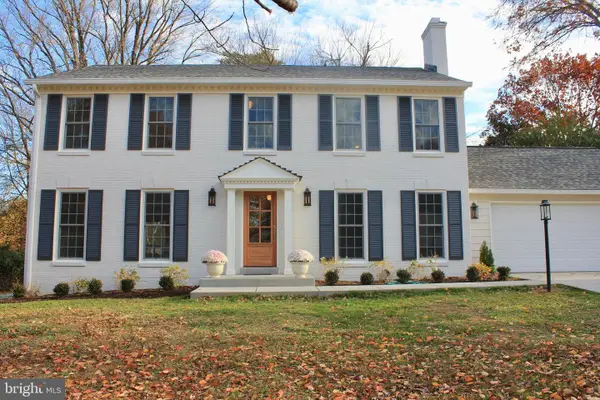 $1,485,000Pending4 beds 4 baths3,060 sq. ft.
$1,485,000Pending4 beds 4 baths3,060 sq. ft.9918 Lindel Ln, VIENNA, VA 22181
MLS# VAFX2278762Listed by: COMPASS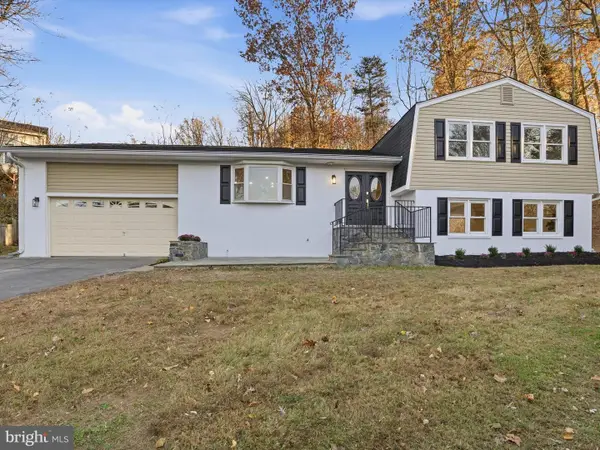 $1,199,999Pending4 beds 4 baths3,284 sq. ft.
$1,199,999Pending4 beds 4 baths3,284 sq. ft.2133 Freda Dr, VIENNA, VA 22181
MLS# VAFX2278986Listed by: COMPASS
