609 Kingsley Rd Sw, Vienna, VA 22180
Local realty services provided by:ERA Liberty Realty
Upcoming open houses
- Sat, Dec 0601:00 pm - 03:00 pm
Listed by: sarah a. reynolds, lisa b thurston
Office: keller williams realty
MLS#:VAFX2273262
Source:BRIGHTMLS
Price summary
- Price:$2,700,000
- Price per sq. ft.:$361.2
About this home
Welcome to this stunning custom-built residence, where timeless elegance meets modern luxury. Designed for both comfort and entertaining, this exquisite home showcases beautifully appointed living space across three finished levels. Main Level: Enter through a grand foyer with marble floors and tray ceilings, setting the tone for the sophistication throughout. Soaring 10’ ceilings, rich hardwood floors, and plantation shutters accent the open, light-filled spaces. The chef’s kitchen is a true showpiece, featuring an oversized center island with seating and storage, granite counters, and stainless steel appliances including a Kucht 6-burner gas range and double wall ovens. A sunny breakfast room opens to the rear patio, while the inviting family room boasts a coffered ceiling, gas fireplace, and French doors leading outside—perfect for indoor-outdoor living. Formal dining and living rooms each feature tray ceilings, with a butler’s pantry and wine fridge adding convenience. A main-level bedroom and a well-designed mudroom complete this level. Upper Level: 10’ ceilings and hardwood floors continue upstairs. The luxurious primary suite offers a grand double-door entry, a spacious sitting area, tray ceiling, and a cozy gas fireplace that adds warmth and charm. French doors open to a private balcony, while a coffee bar with wine fridge and sink adds a touch of indulgence. Additional bedrooms include an au pair/nanny suite or office with ensuite bath and private staircase, plus three more spacious bedrooms (one ensuite and two sharing a Buddy Bath). A separate laundry room adds practicality. Lower Level: Designed for relaxation and recreation, the lower level features 9’ ceilings and ceramic tile flooring. The expansive rec room offers ample space for media, dining, and game areas, complemented by a kitchenette with island seating, under-cabinet lighting, sink, and wine fridge. A bedroom and full bath provide guest accommodations, while a wine room with storage for 300+ bottles and a bonus workout room complete this level. Outside, enjoy a spacious patio ideal for gatherings and quiet moments alike. Located in a sought-after Vienna neighborhood, this exceptional home is close to shops, dining, parks, commuter routes, 1 mile to the Vienna Metro Station —offering refined living in a prime location.
Contact an agent
Home facts
- Year built:2017
- Listing ID #:VAFX2273262
- Added:41 day(s) ago
- Updated:November 20, 2025 at 02:49 PM
Rooms and interior
- Bedrooms:7
- Total bathrooms:7
- Full bathrooms:6
- Half bathrooms:1
- Living area:7,475 sq. ft.
Heating and cooling
- Cooling:Central A/C
- Heating:Forced Air, Natural Gas
Structure and exterior
- Year built:2017
- Building area:7,475 sq. ft.
- Lot area:0.3 Acres
Schools
- High school:MADISON
- Middle school:THOREAU
- Elementary school:MARSHALL ROAD
Utilities
- Water:Public
- Sewer:Public Sewer
Finances and disclosures
- Price:$2,700,000
- Price per sq. ft.:$361.2
- Tax amount:$28,359 (2025)
New listings near 609 Kingsley Rd Sw
- Open Sun, 2 to 4pmNew
 $1,325,000Active5 beds 4 baths4,263 sq. ft.
$1,325,000Active5 beds 4 baths4,263 sq. ft.9927 Miles Stone Ct, VIENNA, VA 22181
MLS# VAFX2279770Listed by: COMPASS - New
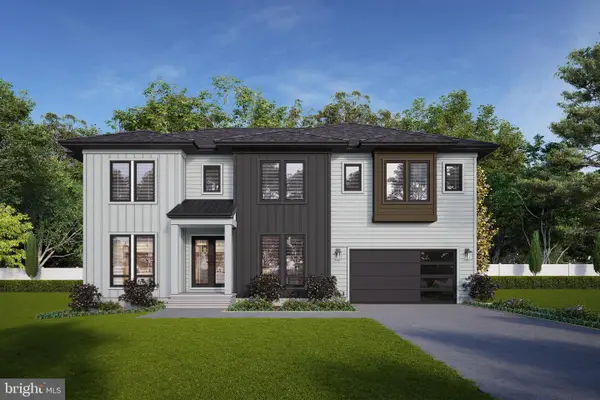 $2,350,000Active6 beds 8 baths5,865 sq. ft.
$2,350,000Active6 beds 8 baths5,865 sq. ft.402 Marshall Rd Sw, VIENNA, VA 22180
MLS# VAFX2264092Listed by: REAL BROKER, LLC - New
 $1,250,000Active0.99 Acres
$1,250,000Active0.99 Acres9921 Woodrow St, VIENNA, VA 22181
MLS# VAFX2279400Listed by: PEARSON SMITH REALTY, LLC - New
 $339,000Active2 beds 1 baths807 sq. ft.
$339,000Active2 beds 1 baths807 sq. ft.212 Park Terrace Ct Se #72, VIENNA, VA 22180
MLS# VAFX2278362Listed by: LIBRA REALTY, LLC  $450,000Active2 beds 2 baths1,288 sq. ft.
$450,000Active2 beds 2 baths1,288 sq. ft.9480 Virginia Center Blvd #410, VIENNA, VA 22181
MLS# VAFX2051714Listed by: THE PETERSON COMPANY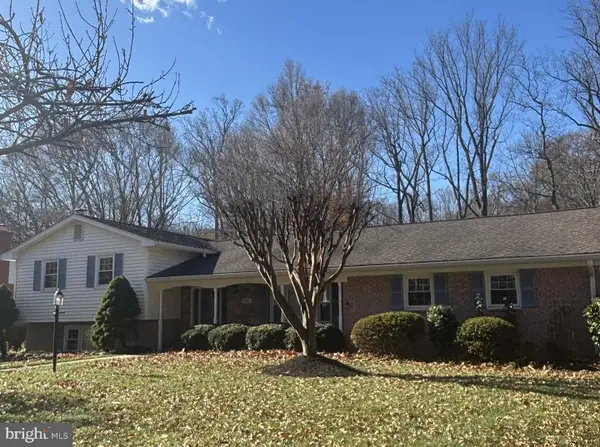 $994,000Pending5 beds 3 baths1,786 sq. ft.
$994,000Pending5 beds 3 baths1,786 sq. ft.2631 E Meredith Dr, VIENNA, VA 22181
MLS# VAFX2278944Listed by: CORCORAN MCENEARNEY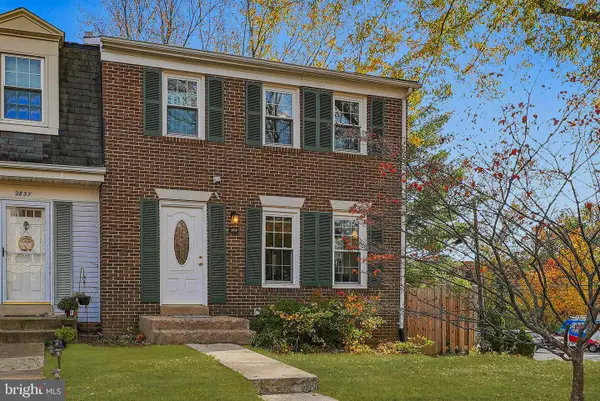 $649,900Pending3 beds 4 baths1,782 sq. ft.
$649,900Pending3 beds 4 baths1,782 sq. ft.2839 Knollside Ln, VIENNA, VA 22180
MLS# VAFX2276672Listed by: RLAH @PROPERTIES- Coming Soon
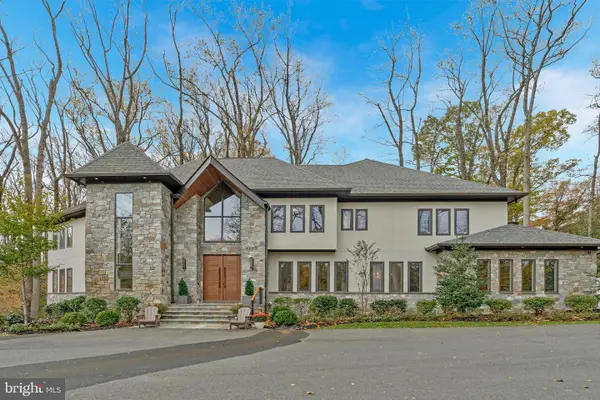 $3,695,000Coming Soon5 beds 7 baths
$3,695,000Coming Soon5 beds 7 baths1700 Brookside Ln, VIENNA, VA 22182
MLS# VAFX2277968Listed by: SAMSON PROPERTIES 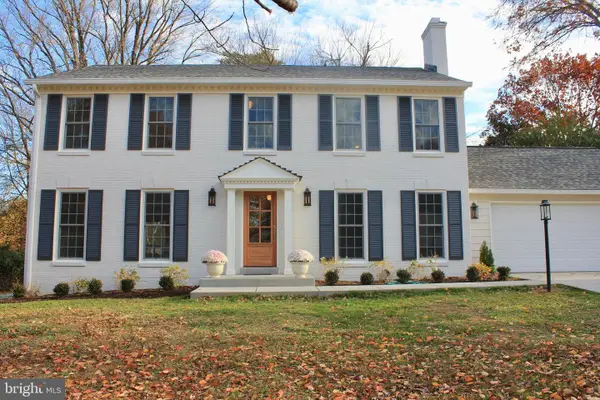 $1,485,000Pending4 beds 4 baths3,060 sq. ft.
$1,485,000Pending4 beds 4 baths3,060 sq. ft.9918 Lindel Ln, VIENNA, VA 22181
MLS# VAFX2278762Listed by: COMPASS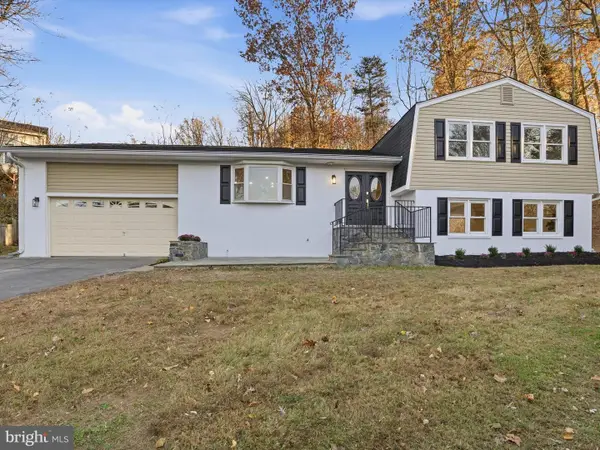 $1,199,999Pending4 beds 4 baths3,284 sq. ft.
$1,199,999Pending4 beds 4 baths3,284 sq. ft.2133 Freda Dr, VIENNA, VA 22181
MLS# VAFX2278986Listed by: COMPASS
