8109 Quinn Ter, Vienna, VA 22180
Local realty services provided by:ERA Liberty Realty
8109 Quinn Ter,Vienna, VA 22180
$999,999
- 3 Beds
- 4 Baths
- 2,158 sq. ft.
- Townhouse
- Active
Listed by:ashish m khianey
Office:vylla home
MLS#:VAFX2270950
Source:BRIGHTMLS
Price summary
- Price:$999,999
- Price per sq. ft.:$463.39
- Monthly HOA dues:$110
About this home
*Offers will be reviewed on Tue Oct 7* Welcome to this stunning, fully renovated 3-level end-unit townhome, offering a luxurious and convenient lifestyle in an unbeatable Vienna location!
This home is truly move-in ready, boasting a comprehensive renovation and a multitude of high-end upgrades. As an end unit, it features an abundance of natural light with windows on three sides and a desirable premium view with exceptional privacy—no neighbors backing up to the property.
The light and bright open floor plan showcases elegant hardwood flooring on the main level and luxury vinyl plank in all bedrooms, complemented by recessed lighting throughout. The renovated gourmet kitchen is a chef's dream, featuring QUARTZ countertops and backsplash, abundant cabinetry, gas cooking, and a large center island with a cooktop. A newly renovated powder room completes the main level.
Upstairs, the spacious primary suite is a true retreat. It features a high ceiling, walk-in closet, and a completely renovated, spa-like ensuite bath. Indulge in luxury with smart mirrors, a wall-mounted bath towel warmer, a Jacuzzi tub, and a separate shower with a panel tower system. The hallway bath is equally impressive, and both full baths feature premium OVE Smart Bidet Toilets.
The finished walk-out lower level offers flexible living space with new tiled flooring, a cozy gas fireplace, a renovated full bath, and direct access to the 1-car garage and backyard.
Peace of mind is paramount: The Roof was replaced in 2024, HVAC replaced in 2021, Water Heater replaced in 2021, and a New 200 AMP Electric Panel was installed in 2021.
Located less than a mile from the Dunn Loring Metro (Orange Line) and a short stroll to the vibrant Mosaic District for premier dining, shopping, and entertainment, this home simply won't last!
Don't miss the opportunity to own this spectacular, upgraded home in a prime location!
Contact an agent
Home facts
- Year built:1997
- Listing ID #:VAFX2270950
- Added:5 day(s) ago
- Updated:October 06, 2025 at 04:32 AM
Rooms and interior
- Bedrooms:3
- Total bathrooms:4
- Full bathrooms:3
- Half bathrooms:1
- Living area:2,158 sq. ft.
Heating and cooling
- Cooling:Central A/C
- Heating:Forced Air, Natural Gas
Structure and exterior
- Year built:1997
- Building area:2,158 sq. ft.
- Lot area:0.04 Acres
Schools
- High school:MARSHALL
- Middle school:KILMER
- Elementary school:SHREVEWOOD
Utilities
- Water:Public
- Sewer:Public Sewer
Finances and disclosures
- Price:$999,999
- Price per sq. ft.:$463.39
- Tax amount:$9,679 (2025)
New listings near 8109 Quinn Ter
- Coming Soon
 $675,000Coming Soon3 beds 3 baths
$675,000Coming Soon3 beds 3 baths2810 Andiron Ln, VIENNA, VA 22180
MLS# VAFX2273176Listed by: SAMSON PROPERTIES - Coming Soon
 $2,250,000Coming Soon4 beds 7 baths
$2,250,000Coming Soon4 beds 7 baths10900 Hunter Station Rd, VIENNA, VA 22181
MLS# VAFX2272866Listed by: JOBIN REALTY - Coming Soon
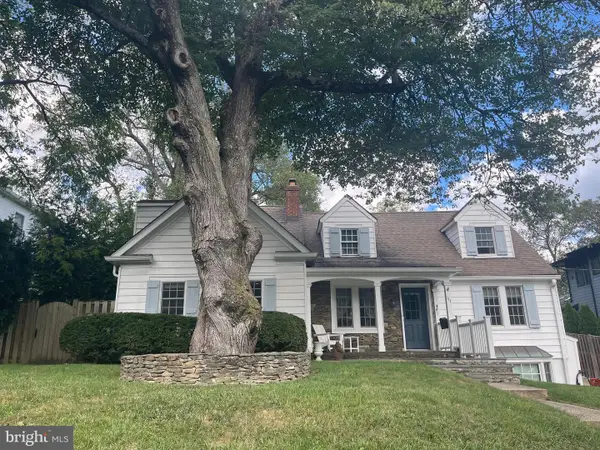 $1,600,000Coming Soon5 beds 4 baths
$1,600,000Coming Soon5 beds 4 baths111 Ayr Hill Ave Nw, VIENNA, VA 22180
MLS# VAFX2273080Listed by: TTR SOTHEBYS INTERNATIONAL REALTY - Coming Soon
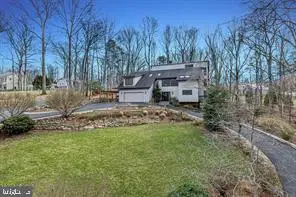 $1,699,000Coming Soon5 beds 4 baths
$1,699,000Coming Soon5 beds 4 baths10227 Lawyers Rd, VIENNA, VA 22181
MLS# VAFX2269954Listed by: LIBRA REALTY, LLC - Coming Soon
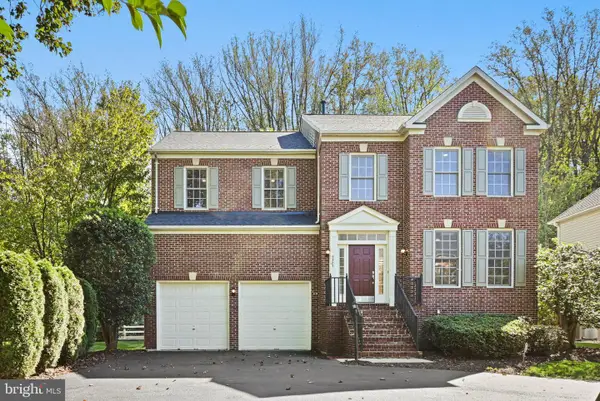 $1,350,000Coming Soon4 beds 4 baths
$1,350,000Coming Soon4 beds 4 baths9927 Miles Stone Ct, VIENNA, VA 22181
MLS# VAFX2244256Listed by: COMPASS - New
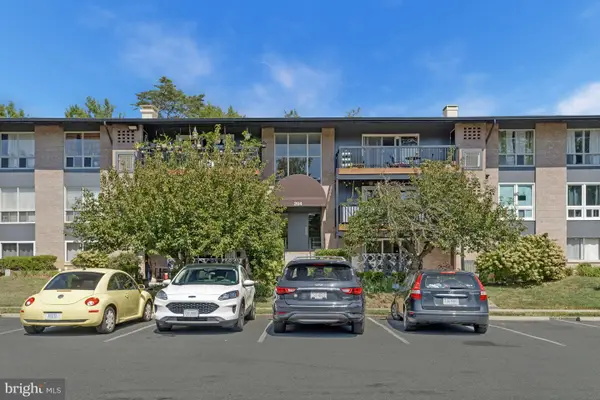 $375,000Active2 beds 1 baths960 sq. ft.
$375,000Active2 beds 1 baths960 sq. ft.204 Park Terrace Ct Se #25, VIENNA, VA 22180
MLS# VAFX2266310Listed by: WEICHERT, REALTORS - Coming Soon
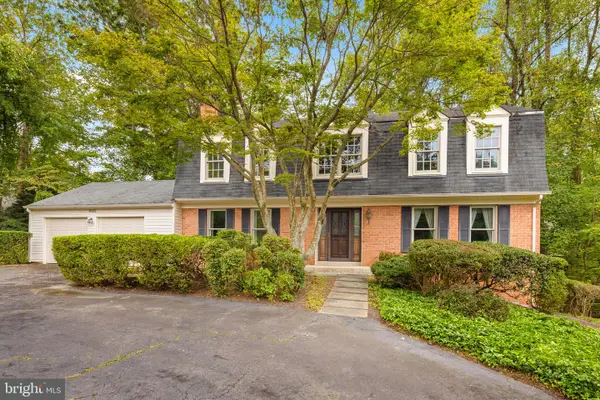 $950,000Coming Soon4 beds 4 baths
$950,000Coming Soon4 beds 4 baths9023 Streamview Ln, VIENNA, VA 22182
MLS# VAFX2268616Listed by: TTR SOTHEBY'S INTERNATIONAL REALTY - New
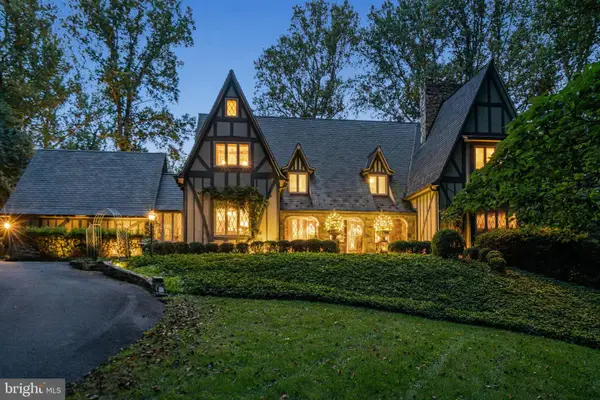 $4,500,000Active5 beds 5 baths7,796 sq. ft.
$4,500,000Active5 beds 5 baths7,796 sq. ft.10205 Cedar Pond Dr, VIENNA, VA 22182
MLS# VAFX2272624Listed by: TTR SOTHEBYS INTERNATIONAL REALTY - Coming Soon
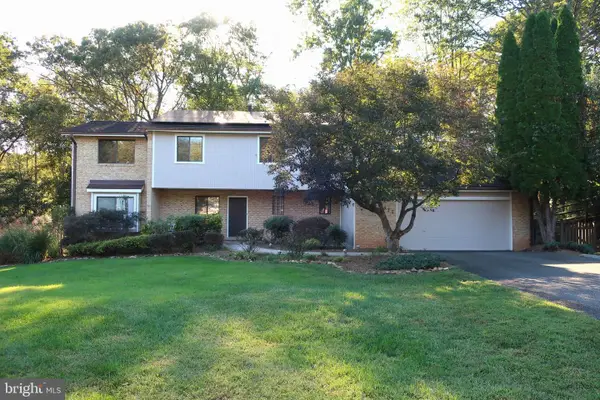 $1,520,000Coming Soon5 beds 4 baths
$1,520,000Coming Soon5 beds 4 baths1332 Colvin Forest Dr, VIENNA, VA 22182
MLS# VAFX2272710Listed by: REALTY ASPIRE - Coming Soon
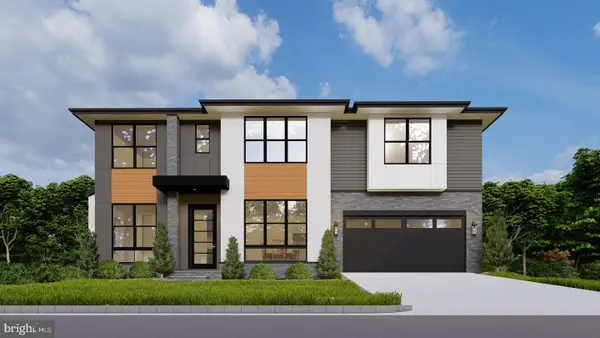 $2,249,999Coming Soon7 beds 8 baths
$2,249,999Coming Soon7 beds 8 baths125 Casmar St Se, VIENNA, VA 22180
MLS# VAFX2272796Listed by: INNOVATION PROPERTIES, LLC
