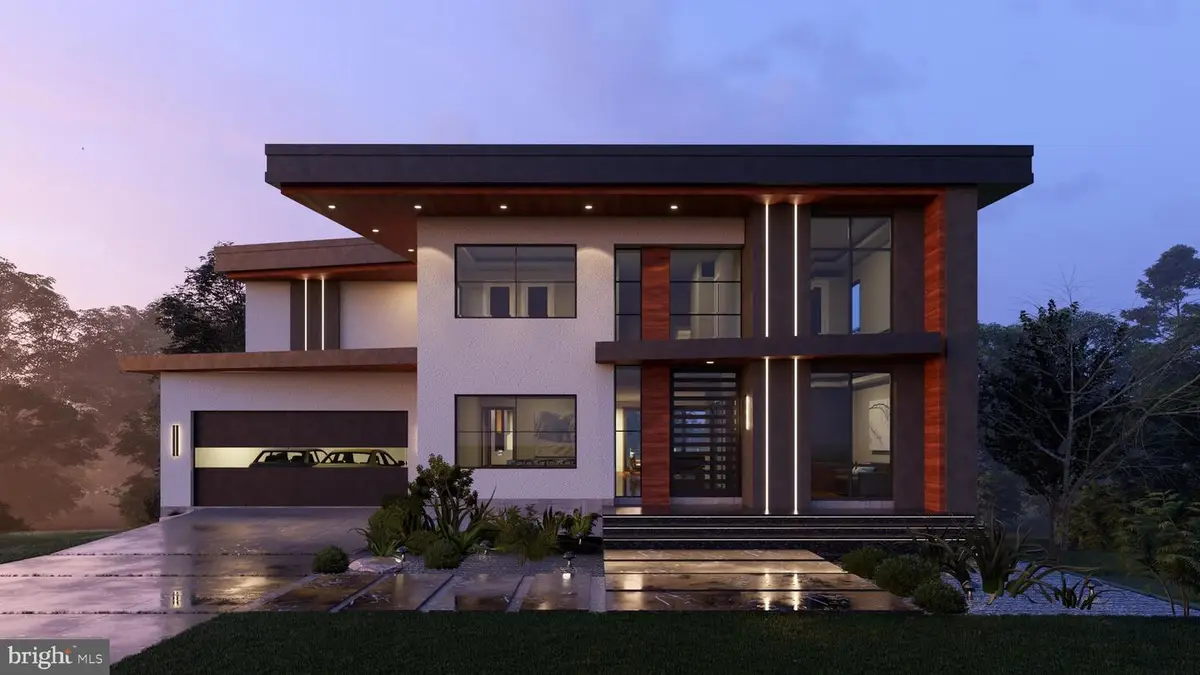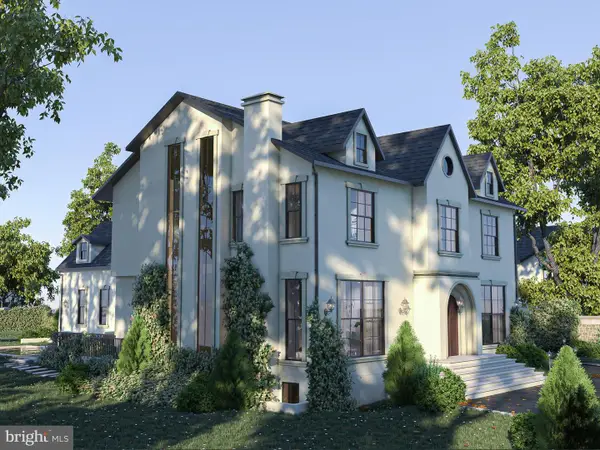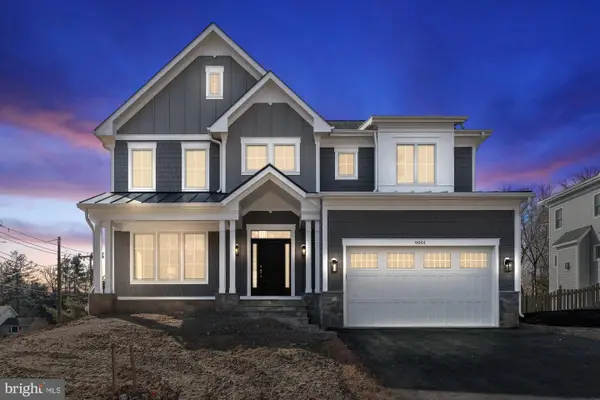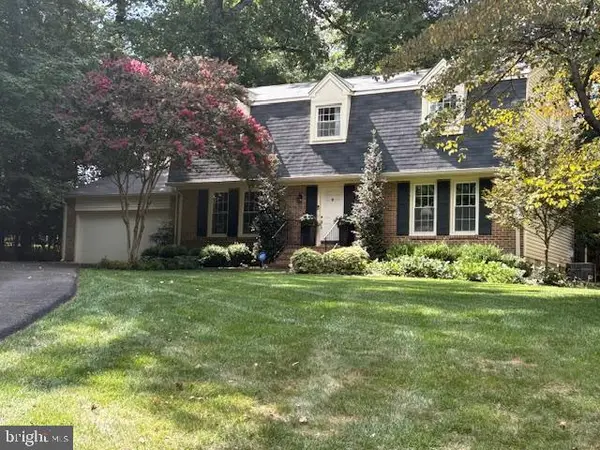9408 Old Courthouse Rd, VIENNA, VA 22182
Local realty services provided by:Mountain Realty ERA Powered



9408 Old Courthouse Rd,VIENNA, VA 22182
$3,249,888
- 5 Beds
- 8 Baths
- 7,479 sq. ft.
- Single family
- Active
Listed by:alasgar farhadov
Office:compass
MLS#:VAFX2250640
Source:BRIGHTMLS
Price summary
- Price:$3,249,888
- Price per sq. ft.:$434.54
About this home
Delivery Summer 2025: Welcome to Nirvana House – The Pinnacle of Modern Luxury!
Located in Vienna, VA, Nirvana House is a contemporary masterpiece that redefines upscale living. Situated on a lush 16,417 SF lot, this home offers over 7,479± square feet of cutting-edge design, blending elegance and functionality. Just minutes from the vibrant Tyson's Corner, this architectural marvel provides the perfect balance of modern sophistication and suburban tranquility.
This extraordinary home features 5 opulent bedrooms, 8 luxurious bathrooms, a spacious 2-car garage, and the option to add an elevator for ultimate convenience. The main level, spanning 2,523 square feet, is designed for seamless living and entertaining. It boasts a stunning modern kitchen, spacious dining and family rooms, a catering pantry, and a dedicated dog wash station. A home office and integrated garage add to the level’s functionality, while sleek finishes elevate every corner.
The upper level offers 2,706 square feet of private quarters, including four exquisite bedrooms. The owner’s suite is a standout, featuring separate his-and-hers walk-in closets. Three additional bedrooms and a thoughtfully designed laundry area complete this serene retreat.
The lower level spans 2,250 square feet and is the ultimate leisure haven, featuring a recreation room, fitness room, a wine display, a Steam Shower, Dry Sauna and an additional bedroom, along with ample utility and storage areas. The lower level is a walk-out level with lots of natural light and large modern windows.
The home’s elevated design and amenities set it apart as a true architectural marvel. European Modern Window Systems by Reynares flood the space with natural light, while the show-stopping 10-foot pivot door creates an unforgettable first impression. Sleek full stucco siding and a flat roof enhance the modern aesthetic, accentuated by dramatic LED strip lighting on the exterior. Inside, wide-plank engineered flooring flows throughout, complemented by custom-built-ins for functionality and style, and European cabinetry that adds minimalist sophistication. Multiple modern gas fireplaces provide warmth and elegance to key living spaces.
Striking details include floating stairs with glass railings, a soaring 2-story foyer, and luxury wellness features such as a custom dry sauna and steam shower. The exercise room ensures health and wellness are prioritized, while the stunning wine display and wet bar are perfect for entertaining in style.
Optional upgrades allow you to further elevate your living experience at Nirvana House, with features such as a luxurious swimming pool, home automation for seamless control of your home, advanced audio and video systems, an elevator for added convenience, and the option to have the home fully furnished to suit your style and needs.
Architecturally, Nirvana House is a masterpiece of design, blending cutting-edge technology with timeless elegance to create a sanctuary that enriches every aspect of your life. This is more than a home; it is an experience—a place where luxury meets innovation and dreams come to life.
Step into the future of modern living. Step into Nirvana House. More Homesites available!
Prime Location! Just 1.5 miles to Tyson's, 20 min to D.C., and near Reagan (14 mi) & Dulles (14 mi) airports.
Disclaimer: The floor plans, grading plans, photos, and renderings provided are for informational purposes only and should not be viewed as an exact representation of the final product. Actual designs, materials, and finishes may vary. Availability of options and upgrades depicted may differ. The builder reserves the right to alter, amend, or modify plans at their discretion without prior notice or approval.
Contact an agent
Home facts
- Year built:2025
- Listing Id #:VAFX2250640
- Added:50 day(s) ago
- Updated:August 15, 2025 at 01:53 PM
Rooms and interior
- Bedrooms:5
- Total bathrooms:8
- Full bathrooms:6
- Half bathrooms:2
- Living area:7,479 sq. ft.
Heating and cooling
- Cooling:Ceiling Fan(s), Central A/C
- Heating:Forced Air, Natural Gas
Structure and exterior
- Roof:Flat
- Year built:2025
- Building area:7,479 sq. ft.
- Lot area:0.38 Acres
Schools
- High school:MARSHALL
- Middle school:KILMER
- Elementary school:WOLFTRAP
Utilities
- Water:Public
- Sewer:Public Sewer
Finances and disclosures
- Price:$3,249,888
- Price per sq. ft.:$434.54
- Tax amount:$10,925 (2025)
New listings near 9408 Old Courthouse Rd
- New
 $2,000,000Active1.08 Acres
$2,000,000Active1.08 AcresLot 29 Wesleyan St, VIENNA, VA 22180
MLS# VAFX2260304Listed by: KELLER WILLIAMS REALTY/LEE BEAVER & ASSOC. - New
 $875,000Active3 beds 3 baths1,490 sq. ft.
$875,000Active3 beds 3 baths1,490 sq. ft.9914 Brightlea Dr, VIENNA, VA 22181
MLS# VAFX2259394Listed by: KELLER WILLIAMS REALTY - Coming Soon
 $3,850,000Coming Soon4 beds 3 baths
$3,850,000Coming Soon4 beds 3 baths1725 Creek Crossing Rd, VIENNA, VA 22182
MLS# VAFX2261608Listed by: LONG & FOSTER REAL ESTATE, INC. - New
 $495,000Active2 beds 2 baths1,344 sq. ft.
$495,000Active2 beds 2 baths1,344 sq. ft.9486 Virginia Center Blvd #114, VIENNA, VA 22181
MLS# VAFX2259428Listed by: SAMSON PROPERTIES - Coming SoonOpen Sun, 1 to 3pm
 $899,999Coming Soon4 beds 4 baths
$899,999Coming Soon4 beds 4 baths2867 Sutton Oaks Ln, VIENNA, VA 22181
MLS# VAFX2259938Listed by: REDFIN CORPORATION - New
 $1,325,000Active1 Acres
$1,325,000Active1 Acres2598 Babcock Rd, VIENNA, VA 22181
MLS# VAFX2261338Listed by: GLASS HOUSE REAL ESTATE - Coming Soon
 $2,299,900Coming Soon5 beds 6 baths
$2,299,900Coming Soon5 beds 6 baths505 Hillcrest Dr Sw, VIENNA, VA 22180
MLS# VAFX2255400Listed by: SAMSON PROPERTIES - Coming Soon
 $2,199,900Coming Soon5 beds 6 baths
$2,199,900Coming Soon5 beds 6 baths611 Gibson Dr Sw, VIENNA, VA 22180
MLS# VAFX2257784Listed by: SAMSON PROPERTIES - New
 $2,350,000Active7 beds 9 baths6,218 sq. ft.
$2,350,000Active7 beds 9 baths6,218 sq. ft.505 Adelman Cir Sw, VIENNA, VA 22180
MLS# VAFX2261558Listed by: SAMSON PROPERTIES - Coming Soon
 $1,249,900Coming Soon5 beds 4 baths
$1,249,900Coming Soon5 beds 4 baths1005 Kerge Ct Se, VIENNA, VA 22180
MLS# VAFX2261324Listed by: PEARSON SMITH REALTY, LLC

