9435 Old Courthouse Rd, VIENNA, VA 22182
Local realty services provided by:ERA Statewide Realty
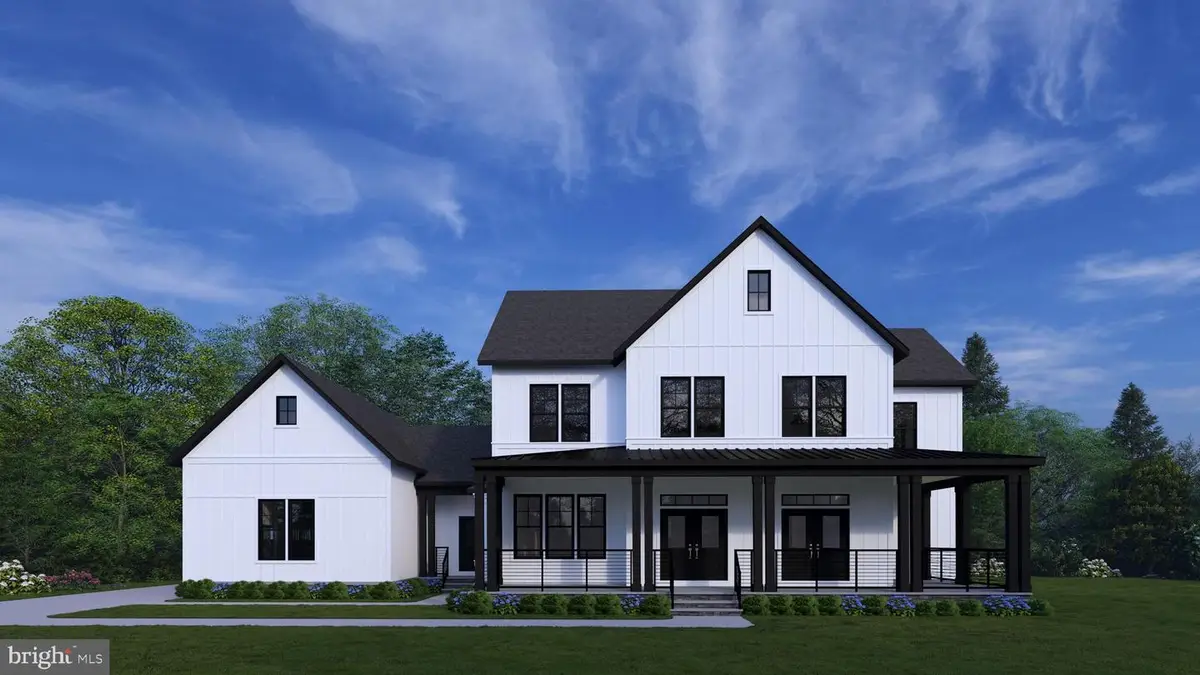
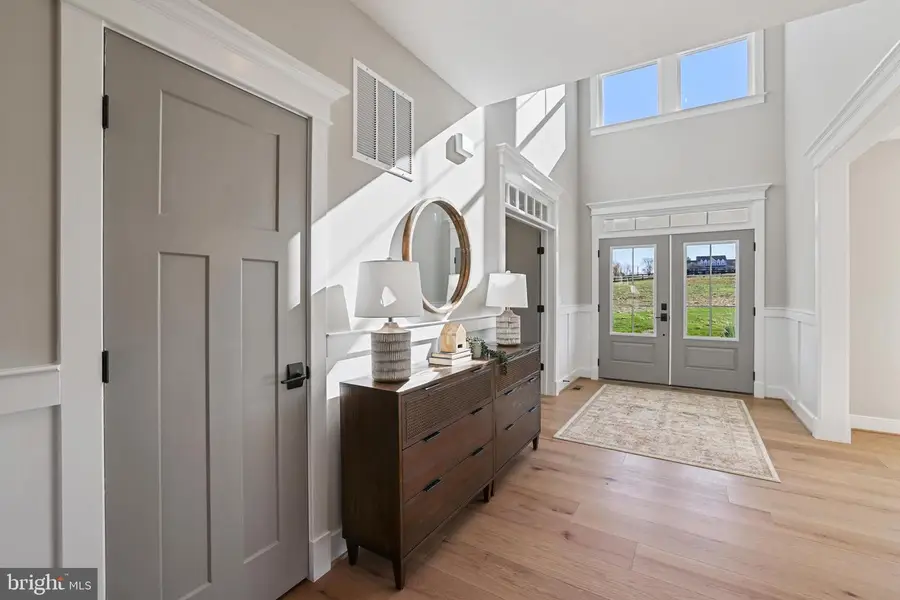
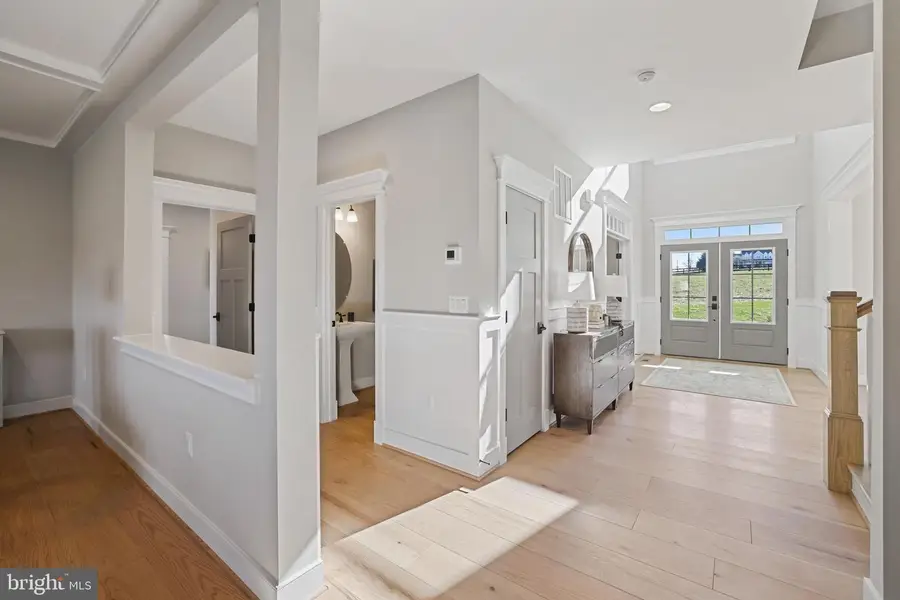
9435 Old Courthouse Rd,VIENNA, VA 22182
$2,384,900
- 6 Beds
- 6 Baths
- 6,094 sq. ft.
- Single family
- Active
Listed by:jennifer m riddle
Office:pearson smith realty, llc.
MLS#:VAFX2243658
Source:BRIGHTMLS
Price summary
- Price:$2,384,900
- Price per sq. ft.:$391.35
About this home
Experience the small-town charm and close-knit community of Vienna while enjoying incredible shopping, dining, and year-round events like Oktoberfest, Viva Vienna, and the Halloween Parade. Perfect for commuters, the location offers easy access to the Toll Road and Tysons Corner, blending convenience with a highly desirable setting. Now selling in a boutique enclave of just three extraordinary homes, this is a rare opportunity to own brand-new construction in one of Vienna’s most sought-after neighborhoods.
Go under contract in August and take advantage of the chance to personalize your finishes before your dream home is completed in WINTER 2026. Evergreene Homes is proud to offer the Millwright II, a thoughtfully designed single-family home that beautifully blends modern luxury with everyday comfort. From the moment you enter, soaring 10’ ceilings and gleaming hardwood floors set the stage for a bright, open layout that’s equally suited for entertaining or relaxing at home. The spacious Family Room flows effortlessly into the Morning Room and Designer Kitchen, which features quartz countertops, GE Café Series appliances, full-height glass-faced cabinetry, and an oversized island perfect for meal prep, casual dining, or gathering with friends. A Butler’s Pantry adds functionality and flair, offering additional prep space and storage. A dedicated Study makes working from home easy, while the expansive Dining Room is ideal for hosting everything from elegant holiday dinners to casual brunches. The oversized Main-Level Guest Suite with private bath offers the perfect retreat for overnight guests or multi-generational living. A thoughtfully designed Mudroom provides the perfect landing zone for daily life, with built-in storage for shoes, backpacks, and sports equipment—ideal for busy households. Upstairs, the Owner’s Suite is your private sanctuary, complete with a boxed ceiling, dual walk-in closets, and a spa-inspired bath with quartz countertops, a soaking tub, and a frameless glass shower. Three generously sized secondary bedrooms include one with a private en-suite and two that share a stylish Buddy Bath. For added ease, the Laundry Room is located on the upper level and includes built-in cabinetry and a convenient sink—making laundry day a breeze. The lower level is loaded with possibilities, featuring a large Recreation Room ideal for movie nights, gaming, or hosting game-day watch parties. Also included: a separate Media Room, Exercise Room, Bedroom, and Full Bath—plenty of space for hobbies, guests, and more. Enjoy the outdoors in your large backyard, offering endless potential for entertaining, gardening, play, or simply relaxing in your own private retreat. The spacious three-car garage provides convenience and extra room for storage, bikes, tools, or even a small workshop—perfect for active lifestyles. Our homes always include exceptional quality features, such as a whole-house fan for improved indoor air quality, a built-in humidifier and electronic air cleaner for added comfort, and abundant recessed lighting throughout. Thoughtful construction includes 2x6 framing and thermal insulation for superior efficiency, pest tubes in exterior walls for built-in protection, and a 10-year transferable Builder’s Warranty for peace of mind. *Floor plans and photos are for informational purposes only; some items depicted may be optional and not included in the listed price.
Contact an agent
Home facts
- Year built:2026
- Listing Id #:VAFX2243658
- Added:75 day(s) ago
- Updated:August 15, 2025 at 01:42 PM
Rooms and interior
- Bedrooms:6
- Total bathrooms:6
- Full bathrooms:5
- Half bathrooms:1
- Living area:6,094 sq. ft.
Heating and cooling
- Cooling:Air Purification System, Central A/C, Heat Pump(s), Programmable Thermostat, Whole House Exhaust Ventilation, Whole House Fan
- Heating:90% Forced Air, Central, Forced Air, Humidifier, Natural Gas, Programmable Thermostat, Zoned
Structure and exterior
- Roof:Architectural Shingle, Asphalt, Metal
- Year built:2026
- Building area:6,094 sq. ft.
- Lot area:0.39 Acres
Schools
- High school:MADISON
- Middle school:KILMER
- Elementary school:WOLFTRAP
Utilities
- Water:Public
- Sewer:Public Sewer
Finances and disclosures
- Price:$2,384,900
- Price per sq. ft.:$391.35
New listings near 9435 Old Courthouse Rd
- New
 $2,000,000Active1.08 Acres
$2,000,000Active1.08 AcresLot 29 Wesleyan St, VIENNA, VA 22180
MLS# VAFX2260304Listed by: KELLER WILLIAMS REALTY/LEE BEAVER & ASSOC. - New
 $875,000Active3 beds 3 baths1,490 sq. ft.
$875,000Active3 beds 3 baths1,490 sq. ft.9914 Brightlea Dr, VIENNA, VA 22181
MLS# VAFX2259394Listed by: KELLER WILLIAMS REALTY - Coming Soon
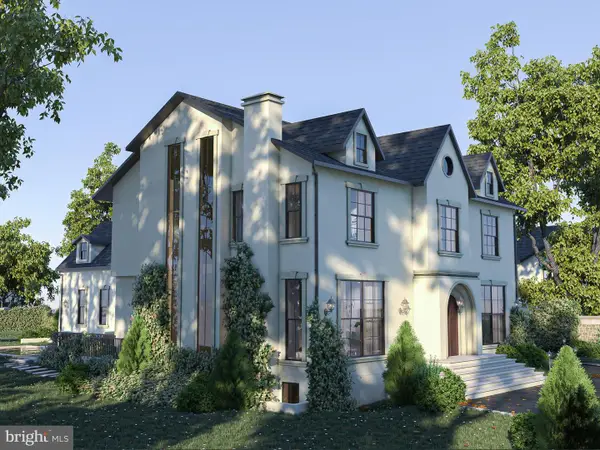 $3,850,000Coming Soon4 beds 3 baths
$3,850,000Coming Soon4 beds 3 baths1725 Creek Crossing Rd, VIENNA, VA 22182
MLS# VAFX2261608Listed by: LONG & FOSTER REAL ESTATE, INC. - New
 $495,000Active2 beds 2 baths1,344 sq. ft.
$495,000Active2 beds 2 baths1,344 sq. ft.9486 Virginia Center Blvd #114, VIENNA, VA 22181
MLS# VAFX2259428Listed by: SAMSON PROPERTIES - Coming SoonOpen Sun, 1 to 3pm
 $899,999Coming Soon4 beds 4 baths
$899,999Coming Soon4 beds 4 baths2867 Sutton Oaks Ln, VIENNA, VA 22181
MLS# VAFX2259938Listed by: REDFIN CORPORATION - New
 $1,325,000Active1 Acres
$1,325,000Active1 Acres2598 Babcock Rd, VIENNA, VA 22181
MLS# VAFX2261338Listed by: GLASS HOUSE REAL ESTATE - Coming Soon
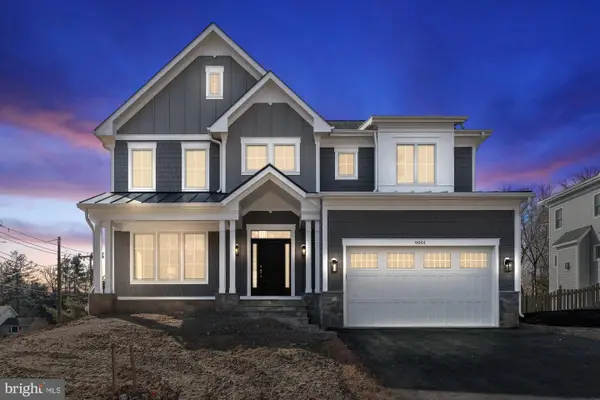 $2,299,900Coming Soon5 beds 6 baths
$2,299,900Coming Soon5 beds 6 baths505 Hillcrest Dr Sw, VIENNA, VA 22180
MLS# VAFX2255400Listed by: SAMSON PROPERTIES - Coming Soon
 $2,199,900Coming Soon5 beds 6 baths
$2,199,900Coming Soon5 beds 6 baths611 Gibson Dr Sw, VIENNA, VA 22180
MLS# VAFX2257784Listed by: SAMSON PROPERTIES - New
 $2,350,000Active7 beds 9 baths6,218 sq. ft.
$2,350,000Active7 beds 9 baths6,218 sq. ft.505 Adelman Cir Sw, VIENNA, VA 22180
MLS# VAFX2261558Listed by: SAMSON PROPERTIES - Coming Soon
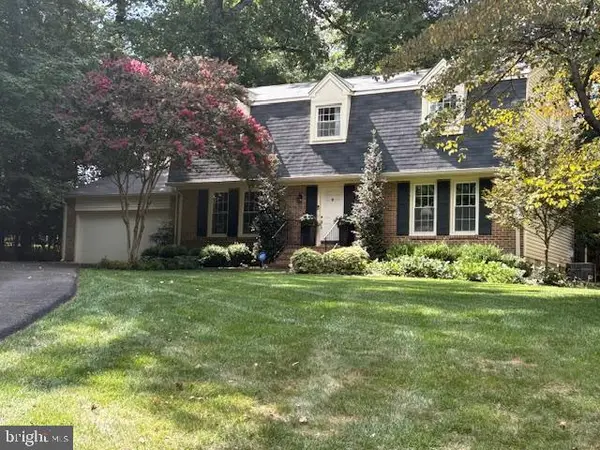 $1,249,900Coming Soon5 beds 4 baths
$1,249,900Coming Soon5 beds 4 baths1005 Kerge Ct Se, VIENNA, VA 22180
MLS# VAFX2261324Listed by: PEARSON SMITH REALTY, LLC

