9437 Old Courthouse Rd, VIENNA, VA 22182
Local realty services provided by:ERA Reed Realty, Inc.
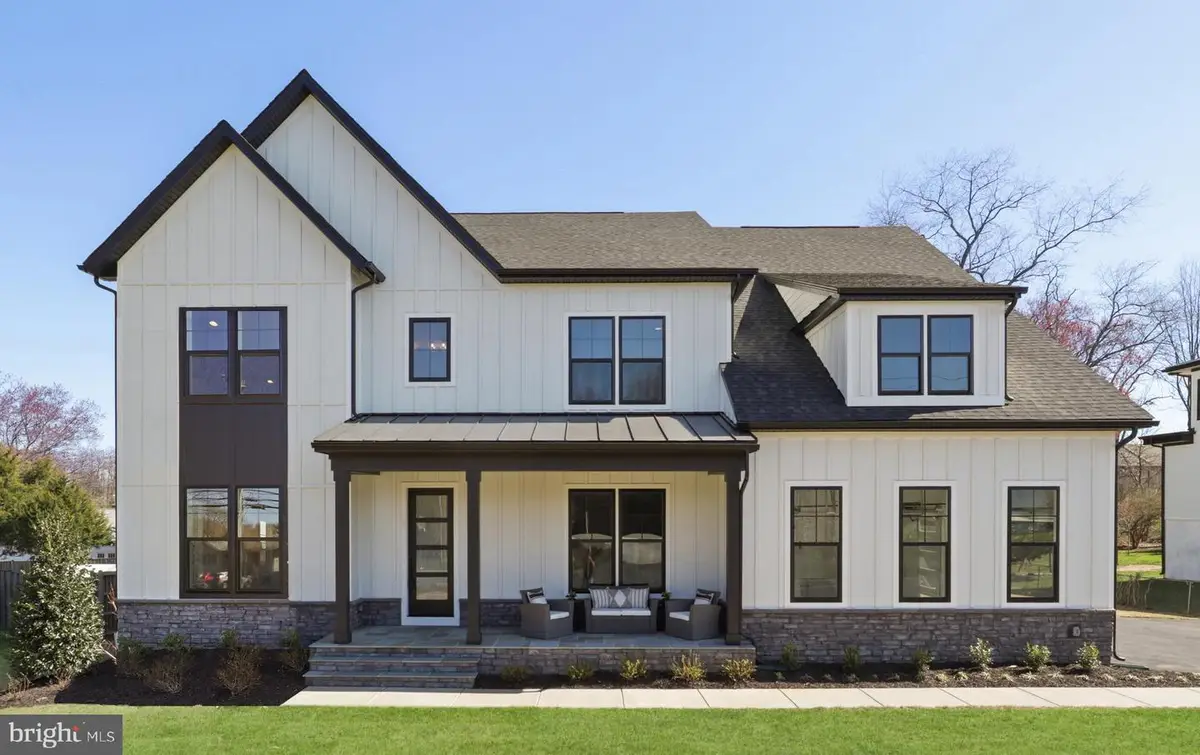
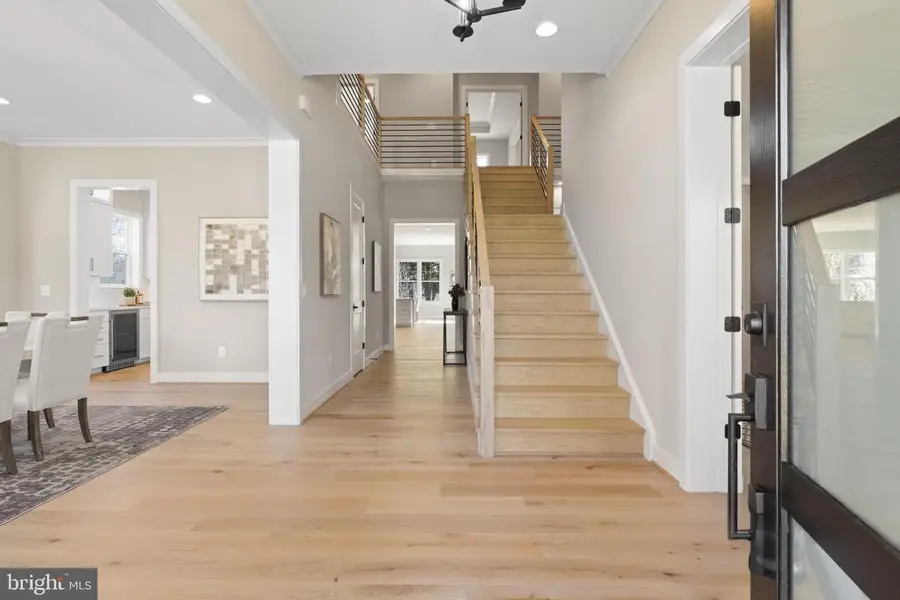
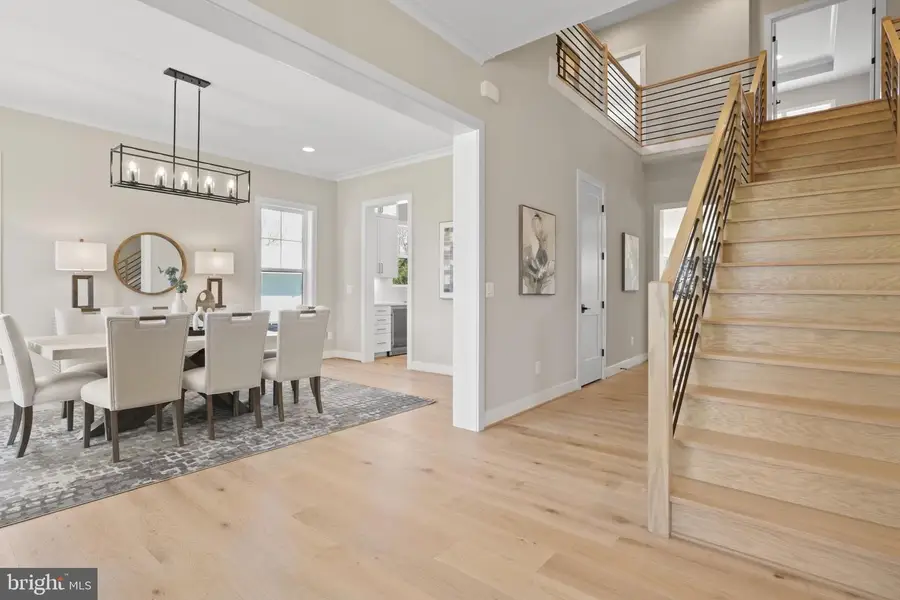
9437 Old Courthouse Rd,VIENNA, VA 22182
$2,398,500
- 6 Beds
- 6 Baths
- 7,107 sq. ft.
- Single family
- Active
Listed by:jennifer m riddle
Office:pearson smith realty, llc.
MLS#:VAFX2233604
Source:BRIGHTMLS
Price summary
- Price:$2,398,500
- Price per sq. ft.:$337.48
About this home
Welcome to Spring Lake Crossing! Experience the small-town charm and close-knit community of Vienna while enjoying incredible shopping, dining, and year-round events like Oktoberfest, Viva Vienna, and the Halloween Parade. Great for commuters, this location offers easy access to the Toll Road and Tysons Corner, blending convenience with a highly desirable setting. Nestled within Spring Lake Crossing, a boutique enclave of just three exceptional homes, this residence represents a rare opportunity to own new construction in one of Vienna’s most coveted neighborhoods. Go under contract in August to personalize your finishes—your dream home is set for completion in WINTER 2026. Evergreene Homes is proud to present The Chapman, our most popular floor plan, now featuring a stunning Modern Farmhouse elevation and our Diamond Finishes Package. This thoughtfully designed home boasts an impressive array of spaces, including a Morning Room Extension, Main-Level Guest Suite with Full Bath, Main-Level Study, and Butler’s Pantry. Upon entering, you’re welcomed by gleaming hardwood floors, soaring 10-foot ceilings, an expansive Study, and a formal Dining Room. The Designer Kitchen is a chef’s dream, featuring a 6-burner gas range, an oversized island with seating, quartz countertops, and all soft-close cabinetry for a sleek aesthetic. Designed with comfort and function in mind, the Great Room showcases a modern linear fireplace, a dedicated entertainment wall, and a striking coffered ceiling. A well-appointed Mudroom provides ample space for shoes, bags, and sports equipment. The finished basement expands the living space with a Rec Room, Media Room, Exercise Room, Bedroom, and Full Bath, offering endless possibilities for entertainment, fitness, and relaxation. Upstairs, the luxurious Primary Suite is a standout, featuring a generous Sitting Room, two box ceilings, and oversized Walk-In Closets with convenient access from both the bedroom and bathroom—one of our most praised design features. The spa-inspired Primary Bath includes a frameless shower, soaking tub, and generous his-and-hers vanities with ample storage. The additional three upper-level bedrooms are well-sized, with one featuring an en-suite bath and two sharing a Jack-and-Jill bath. A striking modern metal railing staircase adds to the home’s contemporary aesthetic, enhancing both style and openness. Completing this exceptional home is a sizable backyard, ideal for outdoor entertaining, play, and relaxation, along with an oversized 2 car garage for convenience and extra storage. Our homes always include exceptional quality features, such as a whole-house fan to improve indoor air quality, a built-in humidifier and electronic air cleaner for added comfort, and abundant recessed lighting throughout. Thoughtful construction includes 2x6 framing and thermal insulation for superior efficiency, pest tubes in exterior walls for built-in protection, and a 10-year transferable Builder’s Warranty for peace of mind. *Floor plans and Photos are for information purposes only, some items depicted may be options and not part of the listed price.
Contact an agent
Home facts
- Year built:2026
- Listing Id #:VAFX2233604
- Added:124 day(s) ago
- Updated:August 15, 2025 at 09:41 PM
Rooms and interior
- Bedrooms:6
- Total bathrooms:6
- Full bathrooms:5
- Half bathrooms:1
- Living area:7,107 sq. ft.
Heating and cooling
- Cooling:Air Purification System, Central A/C, Heat Pump(s), Programmable Thermostat, Whole House Exhaust Ventilation, Whole House Fan
- Heating:90% Forced Air, Central, Forced Air, Humidifier, Natural Gas, Programmable Thermostat, Zoned
Structure and exterior
- Roof:Architectural Shingle, Asphalt, Metal
- Year built:2026
- Building area:7,107 sq. ft.
- Lot area:0.46 Acres
Schools
- High school:MADISON
- Middle school:KILMER
- Elementary school:WOLFTRAP
Utilities
- Water:Public
- Sewer:Public Sewer
Finances and disclosures
- Price:$2,398,500
- Price per sq. ft.:$337.48
New listings near 9437 Old Courthouse Rd
- Coming Soon
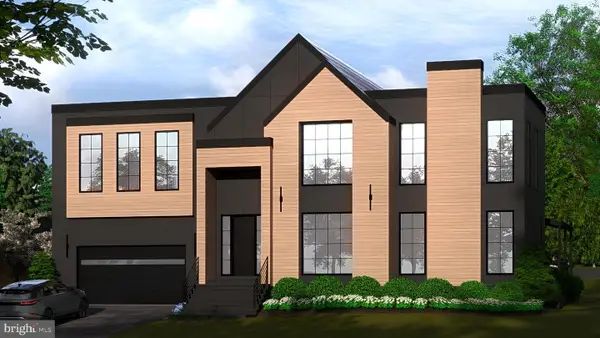 $2,495,000Coming Soon6 beds 7 baths
$2,495,000Coming Soon6 beds 7 baths113 James Dr Sw, VIENNA, VA 22180
MLS# VAFX2261966Listed by: COMPASS - New
 $2,000,000Active1.08 Acres
$2,000,000Active1.08 AcresLot 29 Wesleyan St, VIENNA, VA 22180
MLS# VAFX2260304Listed by: KELLER WILLIAMS REALTY/LEE BEAVER & ASSOC. - New
 $875,000Active3 beds 3 baths1,490 sq. ft.
$875,000Active3 beds 3 baths1,490 sq. ft.9914 Brightlea Dr, VIENNA, VA 22181
MLS# VAFX2259394Listed by: KELLER WILLIAMS REALTY - Coming Soon
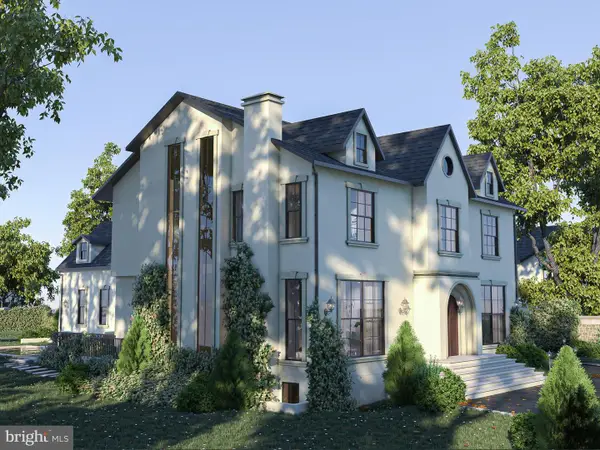 $3,850,000Coming Soon7 beds 8 baths
$3,850,000Coming Soon7 beds 8 baths1725 Creek Crossing Rd, VIENNA, VA 22182
MLS# VAFX2261608Listed by: LONG & FOSTER REAL ESTATE, INC. - New
 $495,000Active2 beds 2 baths1,344 sq. ft.
$495,000Active2 beds 2 baths1,344 sq. ft.9486 Virginia Center Blvd #114, VIENNA, VA 22181
MLS# VAFX2259428Listed by: SAMSON PROPERTIES - Coming SoonOpen Sun, 1 to 3pm
 $899,999Coming Soon4 beds 4 baths
$899,999Coming Soon4 beds 4 baths2867 Sutton Oaks Ln, VIENNA, VA 22181
MLS# VAFX2259938Listed by: REDFIN CORPORATION - New
 $1,325,000Active1 Acres
$1,325,000Active1 Acres2598 Babcock Rd, VIENNA, VA 22181
MLS# VAFX2261338Listed by: GLASS HOUSE REAL ESTATE - Coming Soon
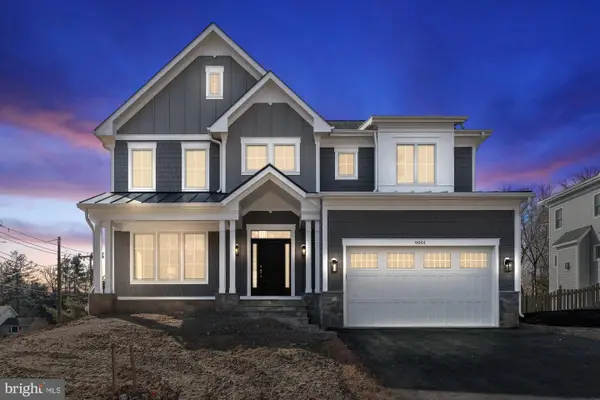 $2,299,900Coming Soon5 beds 6 baths
$2,299,900Coming Soon5 beds 6 baths505 Hillcrest Dr Sw, VIENNA, VA 22180
MLS# VAFX2255400Listed by: SAMSON PROPERTIES - Coming Soon
 $2,199,900Coming Soon5 beds 6 baths
$2,199,900Coming Soon5 beds 6 baths611 Gibson Dr Sw, VIENNA, VA 22180
MLS# VAFX2257784Listed by: SAMSON PROPERTIES - New
 $2,350,000Active7 beds 9 baths6,218 sq. ft.
$2,350,000Active7 beds 9 baths6,218 sq. ft.505 Adelman Cir Sw, VIENNA, VA 22180
MLS# VAFX2261558Listed by: SAMSON PROPERTIES

