9480 Virginia Center Blvd #214, VIENNA, VA 22181
Local realty services provided by:ERA OakCrest Realty, Inc.
9480 Virginia Center Blvd #214,VIENNA, VA 22181
$319,990
- 1 Beds
- 1 Baths
- 741 sq. ft.
- Condominium
- Pending
Listed by:michael g huang
Office:kirin realty
MLS#:VAFX2264280
Source:BRIGHTMLS
Price summary
- Price:$319,990
- Price per sq. ft.:$431.84
About this home
Step into this meticulously maintained 1-bedroom condo, where comfort and modern upgrades come together seamlessly. The spacious bedroom features a generous walk-in closet for ample storage, while the kitchen boasts elegant Corian countertops—perfect for meal prep and entertaining. For added convenience, the unit includes a full-sized in-unit washer and dryer, plus a cozy computer nook. Throughout the condo, you'll find neutral paint, and the private balcony provides the perfect spot to relax or enjoy a quiet moment outdoors.
Recent upgrades, completed in 2021, have truly elevated the space. New luxury vinyl plank flooring runs through the living room and bedroom, while the kitchen shines with sleek, functional appliances, a modern sink, and a newer faucet. The HVAC system, replaced in 2021, was also upgraded for efficiency and comfort. The bathroom has been refreshed with a sparkling sink, faucet, shower rod (brand new), showerhead, and towel rod. Additionally, the bedroom windows, replaced in 2021, now allow more natural light to flood the room. A thoughtful reorganization of the desk nook, including a chic countertop, enhances both style and function. Other updates include stylish lighting fixtures and reliable smoke and CO detectors for peace of mind. The hot water heater was replaced in 2019.
As part of a vibrant community, you'll enjoy access to a variety of amenities, including a sparkling swimming pool, a billiards room, a clubhouse, a fully equipped fitness center, a business center, a basketball court, and even a golf simulation area. Water is conveniently included in the condo fee, and trash and recycling disposal are just steps down the hallway. The unit also includes one coveted covered parking spot located right next to the elevator entrance.
Location is everything, and this condo offers an ideal spot for easy living. It's just across the street from Vienna Metro Station and minutes from I-66, making commuting a breeze. You're also close to downtown Vienna and Tysons Corner, with the PanAm Shopping Center nearby, offering a Safeway, Starbucks, Michaels, Micro Center, and more.
Contact an agent
Home facts
- Year built:2004
- Listing ID #:VAFX2264280
- Added:15 day(s) ago
- Updated:September 17, 2025 at 04:33 AM
Rooms and interior
- Bedrooms:1
- Total bathrooms:1
- Full bathrooms:1
- Living area:741 sq. ft.
Heating and cooling
- Cooling:Central A/C
- Heating:90% Forced Air, Natural Gas
Structure and exterior
- Year built:2004
- Building area:741 sq. ft.
Schools
- High school:MADISON
- Middle school:THOREAU
- Elementary school:MARSHALL ROAD
Utilities
- Water:Public
- Sewer:Public Sewer
Finances and disclosures
- Price:$319,990
- Price per sq. ft.:$431.84
- Tax amount:$3,540 (2025)
New listings near 9480 Virginia Center Blvd #214
- Open Sun, 1 to 3pmNew
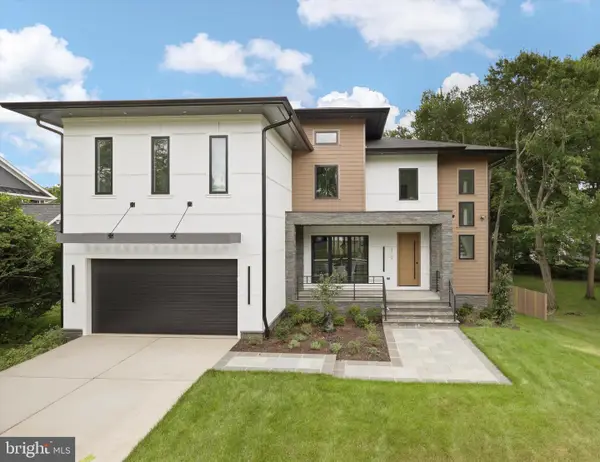 $2,569,888Active6 beds 8 baths6,846 sq. ft.
$2,569,888Active6 beds 8 baths6,846 sq. ft.310 Johnson St Sw, VIENNA, VA 22180
MLS# VAFX2268058Listed by: KW METRO CENTER - Coming SoonOpen Thu, 5 to 7pm
 $929,999Coming Soon3 beds 4 baths
$929,999Coming Soon3 beds 4 baths8147 Quinn Ter, VIENNA, VA 22180
MLS# VAFX2267654Listed by: VYLLA HOME - Open Sun, 12 to 2pmNew
 $795,000Active3 beds 4 baths1,479 sq. ft.
$795,000Active3 beds 4 baths1,479 sq. ft.9611 Scotch Haven Dr, VIENNA, VA 22181
MLS# VAFX2265296Listed by: REAL BROKER, LLC - Coming SoonOpen Sun, 12 to 2pm
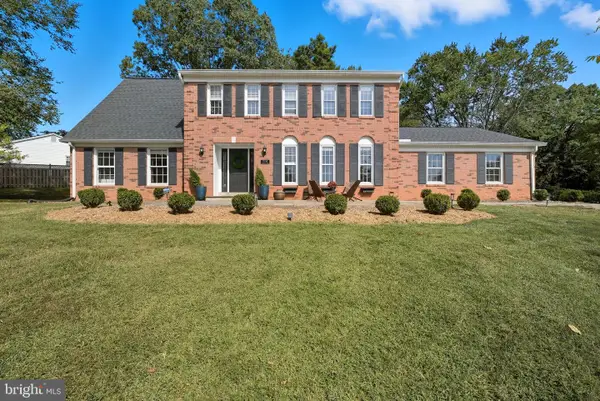 $1,375,000Coming Soon5 beds 4 baths
$1,375,000Coming Soon5 beds 4 baths10218 Tamarack Dr, VIENNA, VA 22182
MLS# VAFX2267872Listed by: REAL BROKER, LLC - New
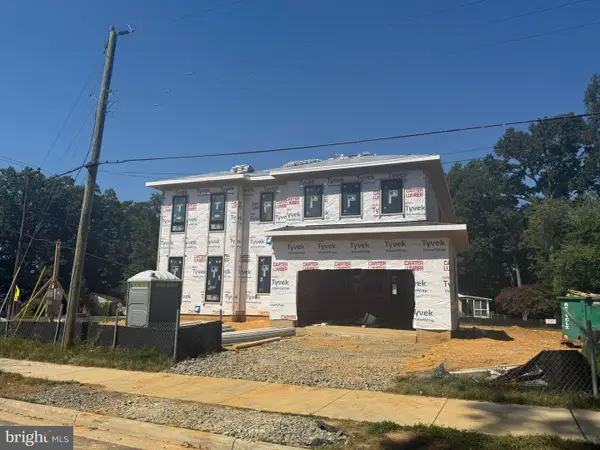 $2,598,000Active7 beds 8 baths6,913 sq. ft.
$2,598,000Active7 beds 8 baths6,913 sq. ft.401 Old Courthouse Rd Ne, VIENNA, VA 22180
MLS# VAFX2267848Listed by: SAMSON PROPERTIES - Coming Soon
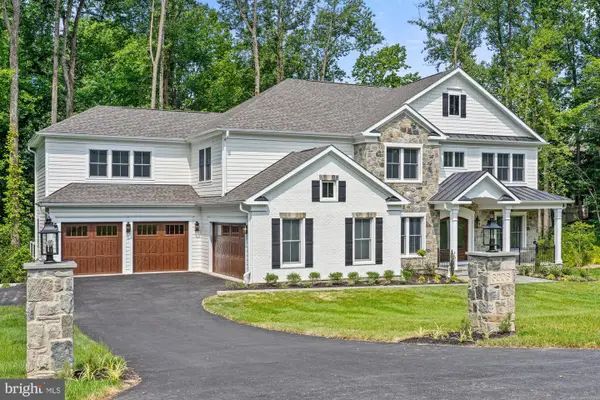 $2,799,900Coming Soon6 beds 7 baths
$2,799,900Coming Soon6 beds 7 baths1805 Mcguire Ct, VIENNA, VA 22182
MLS# VAFX2260700Listed by: SAMSON PROPERTIES - New
 $567,000Active2 beds 2 baths1,506 sq. ft.
$567,000Active2 beds 2 baths1,506 sq. ft.8846 Ashgrove House Ln #101, VIENNA, VA 22182
MLS# VAFX2267476Listed by: RE/MAX GALAXY - New
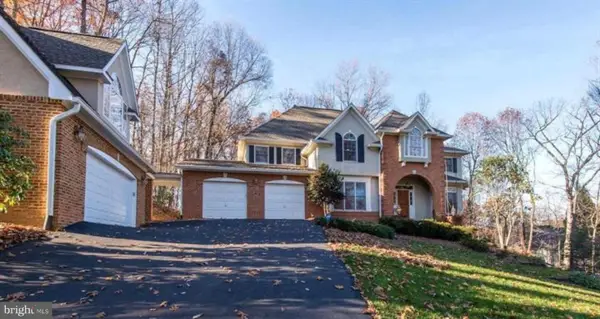 $1,700,000Active5 beds 6 baths4,908 sq. ft.
$1,700,000Active5 beds 6 baths4,908 sq. ft.2082 Hunters Crest Way, VIENNA, VA 22181
MLS# VAFX2267260Listed by: FAIRFAX REALTY SELECT 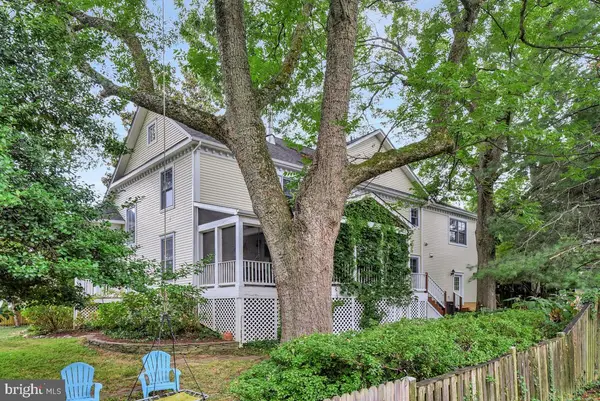 $1,460,000Pending5 beds 5 baths3,201 sq. ft.
$1,460,000Pending5 beds 5 baths3,201 sq. ft.9800 Courthouse Rd, VIENNA, VA 22181
MLS# VAFX2267174Listed by: REAL BROKER, LLC- New
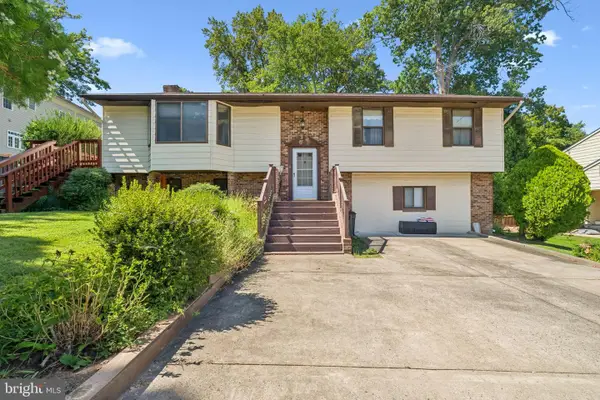 $875,000Active4 beds 3 baths1,558 sq. ft.
$875,000Active4 beds 3 baths1,558 sq. ft.2146 Woodford Rd, VIENNA, VA 22182
MLS# VAFX2267004Listed by: REAL BROKER, LLC
