9617 Savannah Crossing Ct, VIENNA, VA 22182
Local realty services provided by:ERA Martin Associates


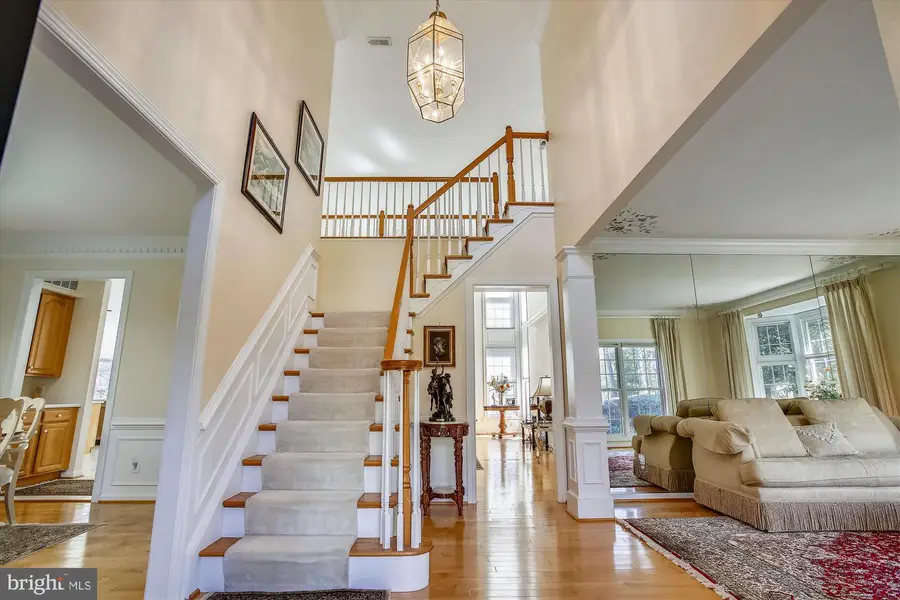
Listed by:carmen perry
Office:long & foster real estate, inc.
MLS#:VAFX2238844
Source:BRIGHTMLS
Price summary
- Price:$1,499,000
- Price per sq. ft.:$267.68
- Monthly HOA dues:$87.5
About this home
LOCATION! LOCATION! Bright and Beautiful colonial, former model home that has been meticulously maintained. Offering 3 fully finished levels with a total of 5,600 sqft.. A two story foyer welcomes you to The main level features an open kitchen/ breakfast area and sun room that overlooks the expansive Family Room with an impressive stone fireplace and a the wall of windows that gives the room an absolutely grand feel, offering an abundance of light and view to the deck and yard. Next to it is a private office with White built-ins and a large window. Most of the main level, has Hardwood floors. The Upper level has 4 Brs, with an oversized Primary Suite and his own fireplace, coffered ceiling and very large walk-in closet. Spacious en suite bathroom with separate walk-in shower, tub and double sink. The lower level has a nice fireplace, and a very open space for different activities. And a 5th sunny bedroom with a full bathroom and a finished storage room. With almost a 1/3 of land, you can walk-out straight to your tranquil and beautiful backyard. Or enjoy the beautiful afternoon from the upper deck. There is a 3 zone HVAC. New Roof (11/2023), Heat Pump Main unit (4/2025) Bathrooms fixture (4/2025)
Contact an agent
Home facts
- Year built:1996
- Listing Id #:VAFX2238844
- Added:99 day(s) ago
- Updated:August 15, 2025 at 07:30 AM
Rooms and interior
- Bedrooms:5
- Total bathrooms:5
- Full bathrooms:4
- Half bathrooms:1
- Living area:5,600 sq. ft.
Heating and cooling
- Cooling:Ceiling Fan(s), Central A/C
- Heating:Central, Forced Air, Heat Pump(s), Natural Gas
Structure and exterior
- Year built:1996
- Building area:5,600 sq. ft.
- Lot area:0.32 Acres
Schools
- High school:MADISON
- Middle school:KILMER
- Elementary school:WOLFTRAP
Utilities
- Water:Public
- Sewer:Public Sewer
Finances and disclosures
- Price:$1,499,000
- Price per sq. ft.:$267.68
- Tax amount:$17,048 (2025)
New listings near 9617 Savannah Crossing Ct
- New
 $875,000Active3 beds 3 baths1,490 sq. ft.
$875,000Active3 beds 3 baths1,490 sq. ft.9914 Brightlea Dr, VIENNA, VA 22181
MLS# VAFX2259394Listed by: KELLER WILLIAMS REALTY - Coming Soon
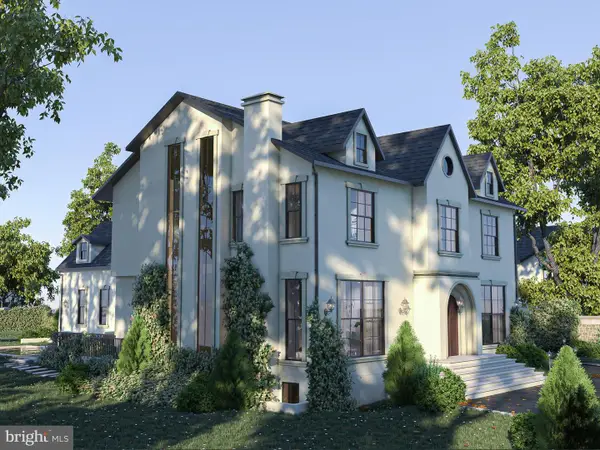 $3,850,000Coming Soon4 beds 3 baths
$3,850,000Coming Soon4 beds 3 baths1725 Creek Crossing Rd, VIENNA, VA 22182
MLS# VAFX2261608Listed by: LONG & FOSTER REAL ESTATE, INC. - New
 $495,000Active2 beds 2 baths1,344 sq. ft.
$495,000Active2 beds 2 baths1,344 sq. ft.9486 Virginia Center Blvd #114, VIENNA, VA 22181
MLS# VAFX2259428Listed by: SAMSON PROPERTIES - Coming SoonOpen Sun, 1 to 3pm
 $899,999Coming Soon4 beds 4 baths
$899,999Coming Soon4 beds 4 baths2867 Sutton Oaks Ln, VIENNA, VA 22181
MLS# VAFX2259938Listed by: REDFIN CORPORATION - New
 $1,325,000Active1 Acres
$1,325,000Active1 Acres2598 Babcock Rd, VIENNA, VA 22181
MLS# VAFX2261338Listed by: GLASS HOUSE REAL ESTATE - Coming Soon
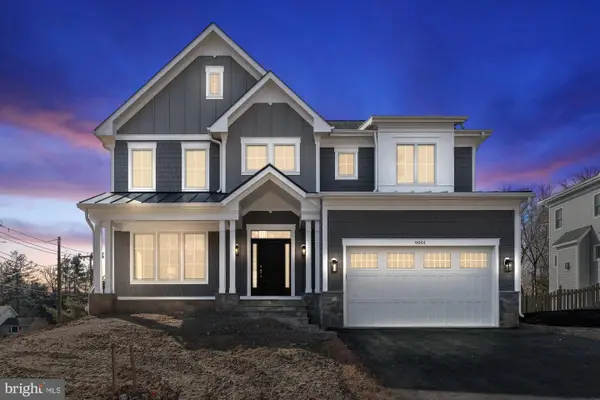 $2,299,900Coming Soon5 beds 6 baths
$2,299,900Coming Soon5 beds 6 baths505 Hillcrest Dr Sw, VIENNA, VA 22180
MLS# VAFX2255400Listed by: SAMSON PROPERTIES - Coming Soon
 $2,199,900Coming Soon5 beds 6 baths
$2,199,900Coming Soon5 beds 6 baths611 Gibson Dr Sw, VIENNA, VA 22180
MLS# VAFX2257784Listed by: SAMSON PROPERTIES - New
 $2,350,000Active7 beds 9 baths6,218 sq. ft.
$2,350,000Active7 beds 9 baths6,218 sq. ft.505 Adelman Cir Sw, VIENNA, VA 22180
MLS# VAFX2261558Listed by: SAMSON PROPERTIES - Coming Soon
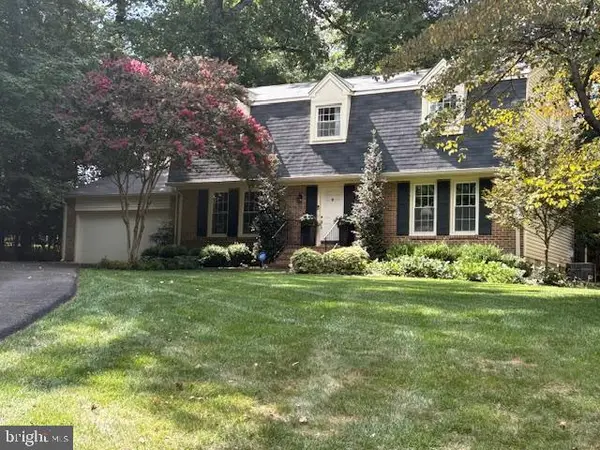 $1,249,900Coming Soon5 beds 4 baths
$1,249,900Coming Soon5 beds 4 baths1005 Kerge Ct Se, VIENNA, VA 22180
MLS# VAFX2261324Listed by: PEARSON SMITH REALTY, LLC - Open Sat, 1:30 to 4pmNew
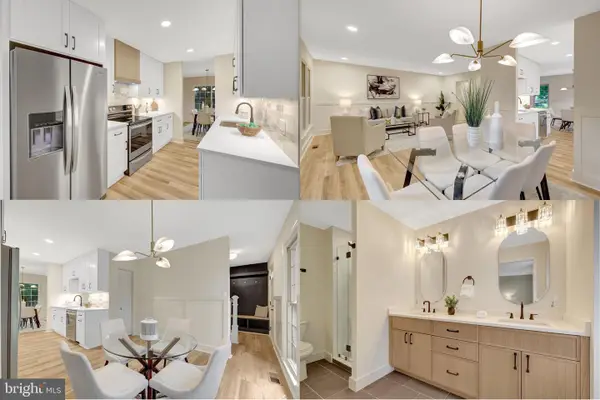 $825,000Active3 beds 4 baths2,006 sq. ft.
$825,000Active3 beds 4 baths2,006 sq. ft.9654 Masterworks Dr, VIENNA, VA 22181
MLS# VAFX2259546Listed by: WEICHERT, REALTORS

