9709 Brookstone Ln, VIENNA, VA 22182
Local realty services provided by:ERA Byrne Realty
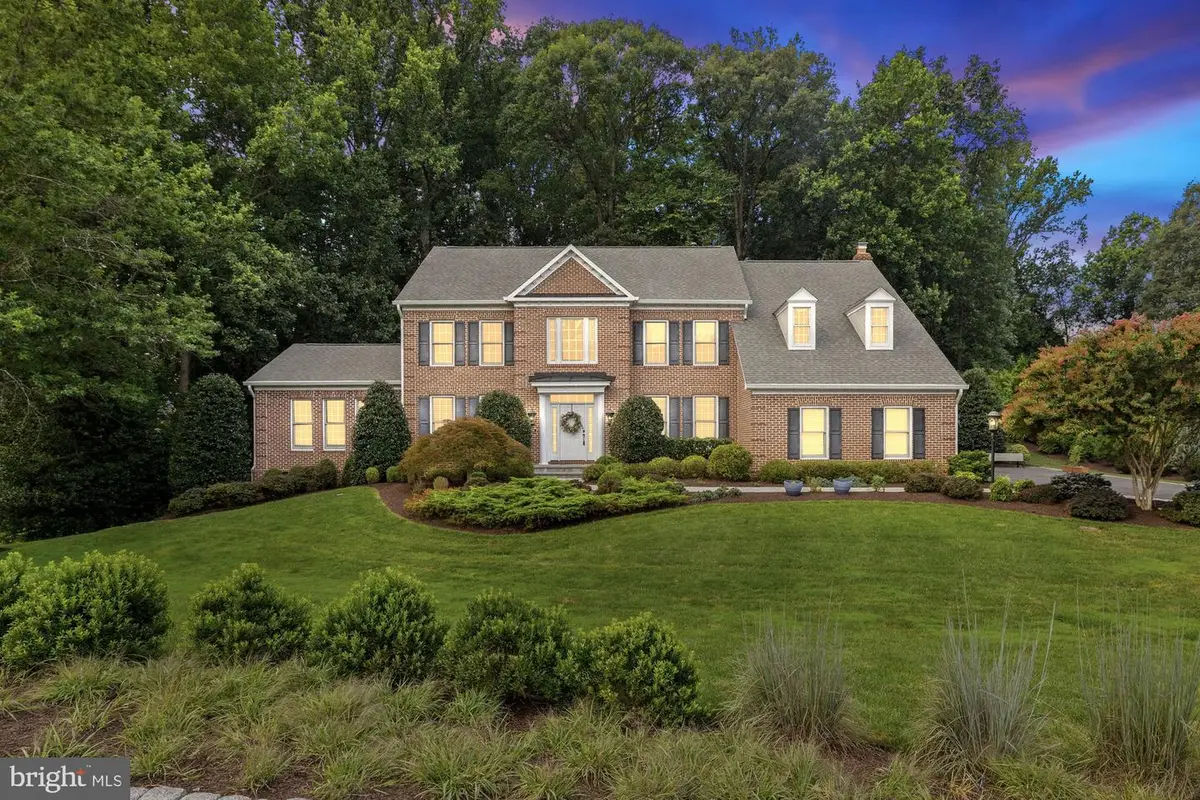


9709 Brookstone Ln,VIENNA, VA 22182
$1,799,000
- 4 Beds
- 5 Baths
- 5,185 sq. ft.
- Single family
- Pending
Listed by:casey c samson
Office:samson properties
MLS#:VAFX2257266
Source:BRIGHTMLS
Price summary
- Price:$1,799,000
- Price per sq. ft.:$346.96
About this home
Exquisite colonial home, nestled in the highly sought after Brookside West community, perfectly blends timeless elegance with modern functionality. This home features 4 bedrooms, 4.5 bathrooms, and 5,185 square feet of beautifully designed living space. It showcases a spacious open-concept layout bathed in natural light. Welcoming two-story foyer with a curved staircase sets an impressive tone upon entry. The main level flows effortlessly from room to room, adorned with hardwood floors, crown molding, chair railing, and recessed lighting. You'll find formal living and dining rooms, family room with a cozy fireplace, and a bright and airy sunroom. Gourmet kitchen is a chef’s dream, complete with Sub-Zero & Wolf appliances, and Miele built-in coffee machine, granite countertops, custom-tiled backsplash, under-cabinet lighting, five burner stove, wall oven, built-in microwave, and a large center island adjoining the breakfast room. A remodeled laundry/mudroom and powder room complete the main level. Upper level owner’s suite features a spa-like en suite bathroom with dual vanities, a soaking tub, and a walk-in shower. Three additional bedrooms include a Jack and Jill bath and an additional full bathroom and office. The finished lower level includes a spacious recreation room and full bath, along with unfinished areas ideal for a future bedroom and storage. Situated on a peaceful and private 1.02-acre lot backing to trees, the home’s outdoor features include a serene screened-in porch, a charming patio perfect for relaxing or entertaining. Beautifully maintained backyard with full irrigation system that keeps everything vibrant and green with minimal effort. A three-car side-load garage and a spacious driveway provide plenty of parking. Easy walking access to W&OD Trail and the Lahey Lost Valley Park directly across the street. Short drive to shops, restaurants, major commuter routes, and the Metro. Nearby Wolftrap, Kilmer, Marshall pyramid. Offer Accepted. Open House Cancelled.
Contact an agent
Home facts
- Year built:1993
- Listing Id #:VAFX2257266
- Added:20 day(s) ago
- Updated:August 15, 2025 at 07:30 AM
Rooms and interior
- Bedrooms:4
- Total bathrooms:5
- Full bathrooms:4
- Half bathrooms:1
- Living area:5,185 sq. ft.
Heating and cooling
- Cooling:Heat Pump(s), Zoned
- Heating:90% Forced Air, Forced Air, Heat Pump(s), Natural Gas, Zoned
Structure and exterior
- Roof:Composite, Shingle
- Year built:1993
- Building area:5,185 sq. ft.
- Lot area:1.02 Acres
Schools
- High school:MARSHALL
- Middle school:KILMER
- Elementary school:WOLFTRAP
Utilities
- Water:Public
- Sewer:Public Sewer
Finances and disclosures
- Price:$1,799,000
- Price per sq. ft.:$346.96
- Tax amount:$19,046 (2025)
New listings near 9709 Brookstone Ln
- New
 $875,000Active3 beds 3 baths1,490 sq. ft.
$875,000Active3 beds 3 baths1,490 sq. ft.9914 Brightlea Dr, VIENNA, VA 22181
MLS# VAFX2259394Listed by: KELLER WILLIAMS REALTY - Coming Soon
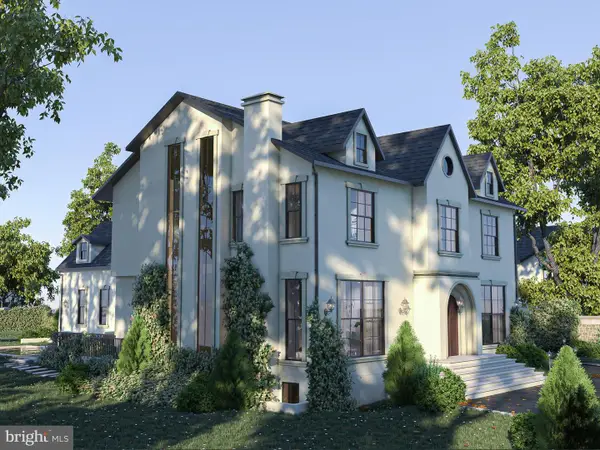 $3,850,000Coming Soon4 beds 3 baths
$3,850,000Coming Soon4 beds 3 baths1725 Creek Crossing Rd, VIENNA, VA 22182
MLS# VAFX2261608Listed by: LONG & FOSTER REAL ESTATE, INC. - New
 $495,000Active2 beds 2 baths1,344 sq. ft.
$495,000Active2 beds 2 baths1,344 sq. ft.9486 Virginia Center Blvd #114, VIENNA, VA 22181
MLS# VAFX2259428Listed by: SAMSON PROPERTIES - Coming SoonOpen Sun, 1 to 3pm
 $899,999Coming Soon4 beds 4 baths
$899,999Coming Soon4 beds 4 baths2867 Sutton Oaks Ln, VIENNA, VA 22181
MLS# VAFX2259938Listed by: REDFIN CORPORATION - New
 $1,325,000Active1 Acres
$1,325,000Active1 Acres2598 Babcock Rd, VIENNA, VA 22181
MLS# VAFX2261338Listed by: GLASS HOUSE REAL ESTATE - Coming Soon
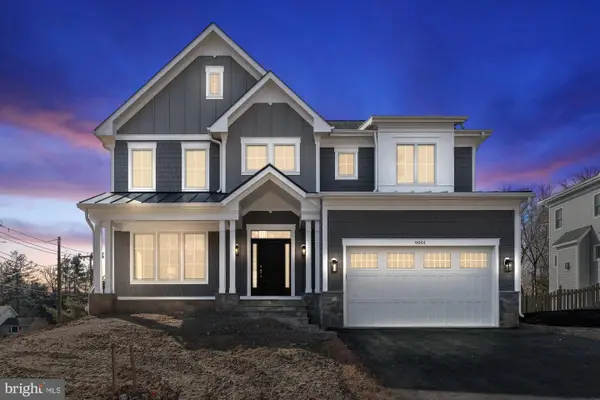 $2,299,900Coming Soon5 beds 6 baths
$2,299,900Coming Soon5 beds 6 baths505 Hillcrest Dr Sw, VIENNA, VA 22180
MLS# VAFX2255400Listed by: SAMSON PROPERTIES - Coming Soon
 $2,199,900Coming Soon5 beds 6 baths
$2,199,900Coming Soon5 beds 6 baths611 Gibson Dr Sw, VIENNA, VA 22180
MLS# VAFX2257784Listed by: SAMSON PROPERTIES - New
 $2,350,000Active7 beds 9 baths6,218 sq. ft.
$2,350,000Active7 beds 9 baths6,218 sq. ft.505 Adelman Cir Sw, VIENNA, VA 22180
MLS# VAFX2261558Listed by: SAMSON PROPERTIES - Coming Soon
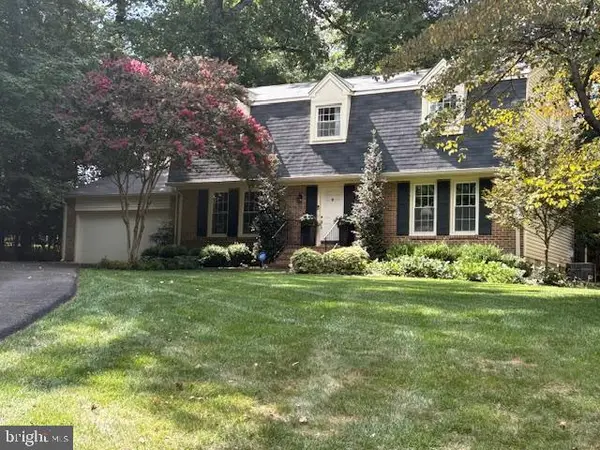 $1,249,900Coming Soon5 beds 4 baths
$1,249,900Coming Soon5 beds 4 baths1005 Kerge Ct Se, VIENNA, VA 22180
MLS# VAFX2261324Listed by: PEARSON SMITH REALTY, LLC - Open Sat, 1:30 to 4pmNew
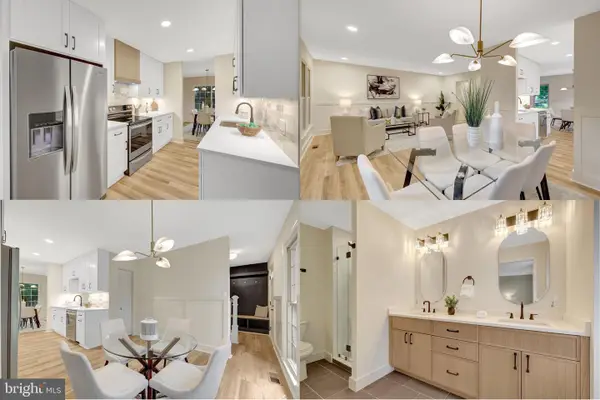 $825,000Active3 beds 4 baths2,006 sq. ft.
$825,000Active3 beds 4 baths2,006 sq. ft.9654 Masterworks Dr, VIENNA, VA 22181
MLS# VAFX2259546Listed by: WEICHERT, REALTORS

