9810 Spring Ridge Ln, VIENNA, VA 22182
Local realty services provided by:ERA Liberty Realty

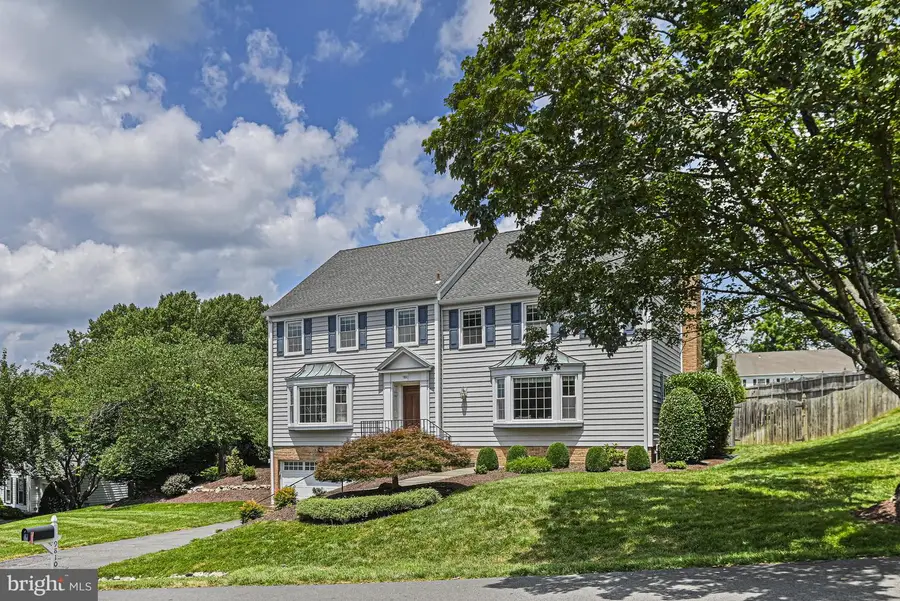
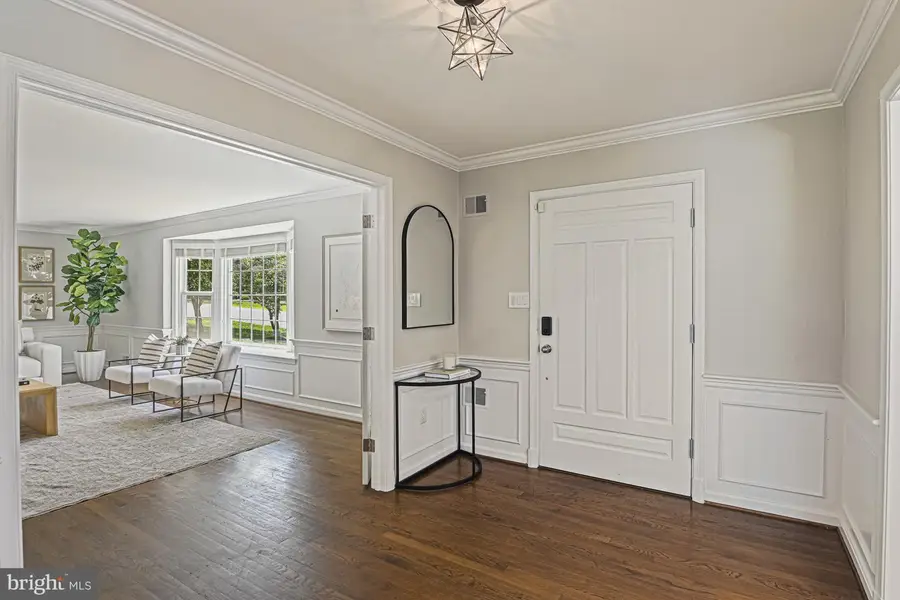
Listed by:holly m rasmussen
Office:serhant
MLS#:VAFX2256570
Source:BRIGHTMLS
Price summary
- Price:$1,650,000
- Price per sq. ft.:$388.6
About this home
Modern style and thoughtful upgrades define this beautifully updated home at 9810 Spring Ridge Lane—a 4-bedroom, 3.5-bathroom residence offering expansive indoor-outdoor living, premium finishes, and a prime location within the Westbriar, Kilmer, and Marshall school pyramid.
Set on a landscaped lot with a custom flagstone patio, built-in firepit, covered Trex deck, and outdoor counter space, this home is designed for comfort and entertaining. Inside, the main level welcomes with hardwood floors and abundant natural light. The remodeled family room features a gas fireplace, shiplap accents, two new double-hung windows, and dual sliding doors that open to the deck. The renovated kitchen includes custom cabinetry, a wine fridge, oversized island, and direct access to the patio—ideal for seamless indoor-outdoor gatherings.
Upstairs, four generously sized bedrooms offer hardwood flooring and custom closets. The fully remodeled primary suite bath showcases a soaking tub, frameless glass shower, dual-sink vanity, herringbone floors, and shiplap detail. A hall bath and a Jack-and-Jill bath—each remodeled—feature marble or quartz countertops, modern tilework, and upgraded fixtures.
The fully finished lower level includes a private gym with a ballet barre, a remodeled laundry room, and a luxe home theater with sound system, theater seating, wet bar, wine fridge, and marble finishes. Additional conveniences include an electric car charger, updated HVAC systems, Nest thermostats, a new electrical panel, and a tankless water heater.
Enjoy a connected, turnkey lifestyle in this stunning Vienna property just moments from parks, shopping, and major commuter routes.
Contact an agent
Home facts
- Year built:1984
- Listing Id #:VAFX2256570
- Added:28 day(s) ago
- Updated:August 15, 2025 at 07:30 AM
Rooms and interior
- Bedrooms:4
- Total bathrooms:4
- Full bathrooms:3
- Half bathrooms:1
- Living area:4,246 sq. ft.
Heating and cooling
- Cooling:Ceiling Fan(s), Central A/C
- Heating:Forced Air, Natural Gas
Structure and exterior
- Year built:1984
- Building area:4,246 sq. ft.
- Lot area:0.48 Acres
Schools
- High school:MARSHALL
- Middle school:KILMER
- Elementary school:WESTBRIAR
Utilities
- Water:Public
- Sewer:Public Sewer
Finances and disclosures
- Price:$1,650,000
- Price per sq. ft.:$388.6
- Tax amount:$15,151 (2025)
New listings near 9810 Spring Ridge Ln
- New
 $875,000Active3 beds 3 baths1,490 sq. ft.
$875,000Active3 beds 3 baths1,490 sq. ft.9914 Brightlea Dr, VIENNA, VA 22181
MLS# VAFX2259394Listed by: KELLER WILLIAMS REALTY - Coming Soon
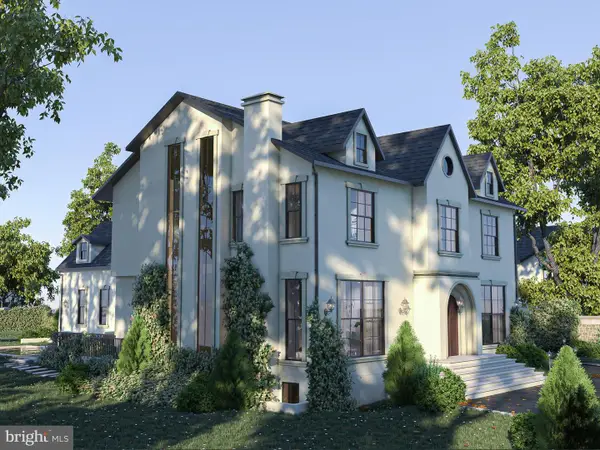 $3,850,000Coming Soon4 beds 3 baths
$3,850,000Coming Soon4 beds 3 baths1725 Creek Crossing Rd, VIENNA, VA 22182
MLS# VAFX2261608Listed by: LONG & FOSTER REAL ESTATE, INC. - New
 $495,000Active2 beds 2 baths1,344 sq. ft.
$495,000Active2 beds 2 baths1,344 sq. ft.9486 Virginia Center Blvd #114, VIENNA, VA 22181
MLS# VAFX2259428Listed by: SAMSON PROPERTIES - Coming SoonOpen Sun, 1 to 3pm
 $899,999Coming Soon4 beds 4 baths
$899,999Coming Soon4 beds 4 baths2867 Sutton Oaks Ln, VIENNA, VA 22181
MLS# VAFX2259938Listed by: REDFIN CORPORATION - New
 $1,325,000Active1 Acres
$1,325,000Active1 Acres2598 Babcock Rd, VIENNA, VA 22181
MLS# VAFX2261338Listed by: GLASS HOUSE REAL ESTATE - Coming Soon
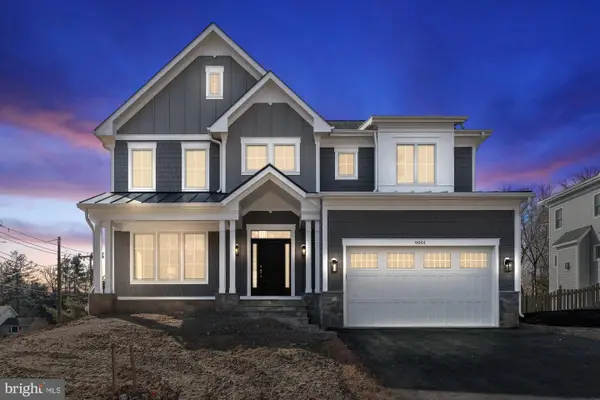 $2,299,900Coming Soon5 beds 6 baths
$2,299,900Coming Soon5 beds 6 baths505 Hillcrest Dr Sw, VIENNA, VA 22180
MLS# VAFX2255400Listed by: SAMSON PROPERTIES - Coming Soon
 $2,199,900Coming Soon5 beds 6 baths
$2,199,900Coming Soon5 beds 6 baths611 Gibson Dr Sw, VIENNA, VA 22180
MLS# VAFX2257784Listed by: SAMSON PROPERTIES - New
 $2,350,000Active7 beds 9 baths6,218 sq. ft.
$2,350,000Active7 beds 9 baths6,218 sq. ft.505 Adelman Cir Sw, VIENNA, VA 22180
MLS# VAFX2261558Listed by: SAMSON PROPERTIES - Coming Soon
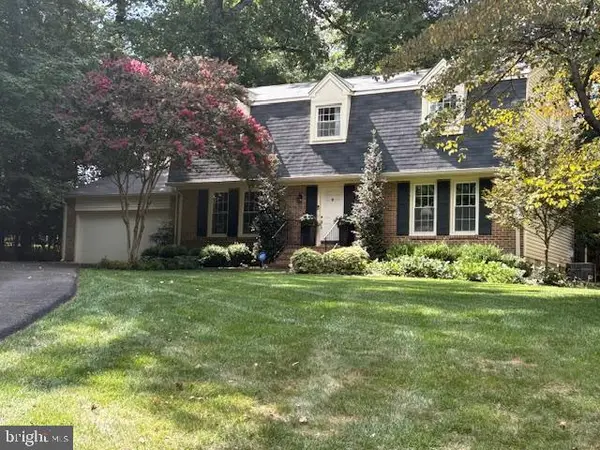 $1,249,900Coming Soon5 beds 4 baths
$1,249,900Coming Soon5 beds 4 baths1005 Kerge Ct Se, VIENNA, VA 22180
MLS# VAFX2261324Listed by: PEARSON SMITH REALTY, LLC - Open Sat, 1:30 to 4pmNew
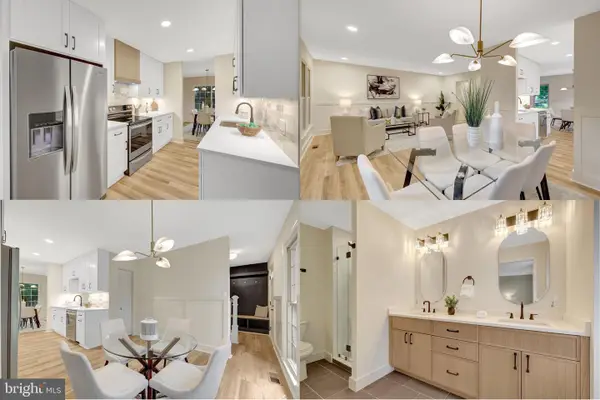 $825,000Active3 beds 4 baths2,006 sq. ft.
$825,000Active3 beds 4 baths2,006 sq. ft.9654 Masterworks Dr, VIENNA, VA 22181
MLS# VAFX2259546Listed by: WEICHERT, REALTORS

