9813 Sunrise Rd, Vienna, VA 22181
Local realty services provided by:O'BRIEN REALTY ERA POWERED
9813 Sunrise Rd,Vienna, VA 22181
$2,450,000
- 7 Beds
- 6 Baths
- 7,393 sq. ft.
- Single family
- Pending
Listed by: christine g richardson, denise a longo
Office: weichert company of virginia
MLS#:VAFX2275132
Source:BRIGHTMLS
Price summary
- Price:$2,450,000
- Price per sq. ft.:$331.39
About this home
Prepare to fall in love with this spectacular 10 year old home on half an acre on one of the prettiest streets in Vienna! This delightful Tuscan inspired property has about 7000 finished square feet of finished space plus a 3 car garage. The owners custom built this beauty using selections from right here in Vienna! For example, the stunning front doors came from a local business on Mill Street. And the lighting was purchased from the Versailles Design Center and imported from Italy.
You'll love the 10 foot ceilings on the main level and all the beautiful windows - it's so light and inviting! There are 5 bedrooms and 4 full baths on the upper level plus 2 more bedrooms and a full bath on the lower level. The main level library has a closet so it could also be a bedroom. The powder room right next to the library has room to add a shower if you ever want a main level bedroom and bath.
The fantastic location is on a gorgeous quiet street, and is an easy walk to both Flint Hill Elementary school as well as to Madison High! So convenient. Just 2 miles from the Vienna subway station. This area of Vienna enjoys large half acre lots and several homes on Sunrise, Rambling, and Flint Hill have sold in the mid to high $2 M's. What a fantastic combination of a spacious and beautiful home on a gorgeous large level lot in an ideal location. It's time to make your move!
Walk through this home right now by clicking the "Tours" button to access the 3D Matterport tour.
Contact an agent
Home facts
- Year built:2015
- Listing ID #:VAFX2275132
- Added:34 day(s) ago
- Updated:November 20, 2025 at 08:43 AM
Rooms and interior
- Bedrooms:7
- Total bathrooms:6
- Full bathrooms:5
- Half bathrooms:1
- Living area:7,393 sq. ft.
Heating and cooling
- Cooling:Ceiling Fan(s), Central A/C, Zoned
- Heating:Forced Air, Natural Gas, Programmable Thermostat, Zoned
Structure and exterior
- Roof:Asphalt
- Year built:2015
- Building area:7,393 sq. ft.
- Lot area:0.5 Acres
Schools
- High school:MADISON
- Middle school:THOREAU
- Elementary school:FLINT HILL
Utilities
- Water:Public
- Sewer:Public Sewer
Finances and disclosures
- Price:$2,450,000
- Price per sq. ft.:$331.39
- Tax amount:$21,590 (2025)
New listings near 9813 Sunrise Rd
- Open Sun, 2 to 4pmNew
 $1,325,000Active5 beds 4 baths4,263 sq. ft.
$1,325,000Active5 beds 4 baths4,263 sq. ft.9927 Miles Stone Ct, VIENNA, VA 22181
MLS# VAFX2279770Listed by: COMPASS - New
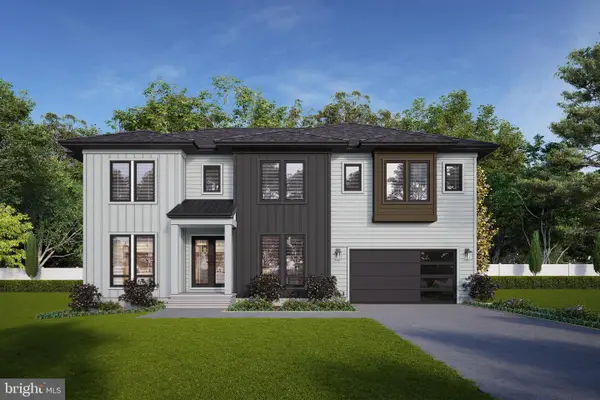 $2,350,000Active6 beds 8 baths5,865 sq. ft.
$2,350,000Active6 beds 8 baths5,865 sq. ft.402 Marshall Rd Sw, VIENNA, VA 22180
MLS# VAFX2264092Listed by: REAL BROKER, LLC - New
 $1,250,000Active0.99 Acres
$1,250,000Active0.99 Acres9921 Woodrow St, VIENNA, VA 22181
MLS# VAFX2279400Listed by: PEARSON SMITH REALTY, LLC - New
 $339,000Active2 beds 1 baths807 sq. ft.
$339,000Active2 beds 1 baths807 sq. ft.212 Park Terrace Ct Se #72, VIENNA, VA 22180
MLS# VAFX2278362Listed by: LIBRA REALTY, LLC  $450,000Active2 beds 2 baths1,288 sq. ft.
$450,000Active2 beds 2 baths1,288 sq. ft.9480 Virginia Center Blvd #410, VIENNA, VA 22181
MLS# VAFX2051714Listed by: THE PETERSON COMPANY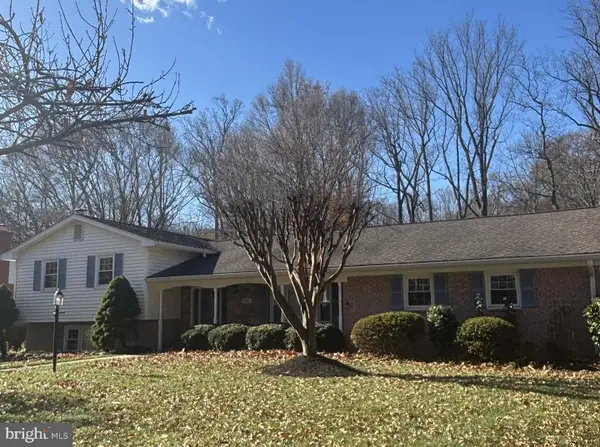 $994,000Pending5 beds 3 baths1,786 sq. ft.
$994,000Pending5 beds 3 baths1,786 sq. ft.2631 E Meredith Dr, VIENNA, VA 22181
MLS# VAFX2278944Listed by: CORCORAN MCENEARNEY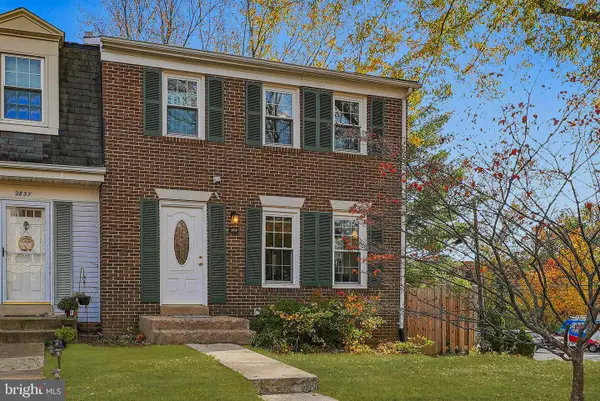 $649,900Pending3 beds 4 baths1,782 sq. ft.
$649,900Pending3 beds 4 baths1,782 sq. ft.2839 Knollside Ln, VIENNA, VA 22180
MLS# VAFX2276672Listed by: RLAH @PROPERTIES- Coming Soon
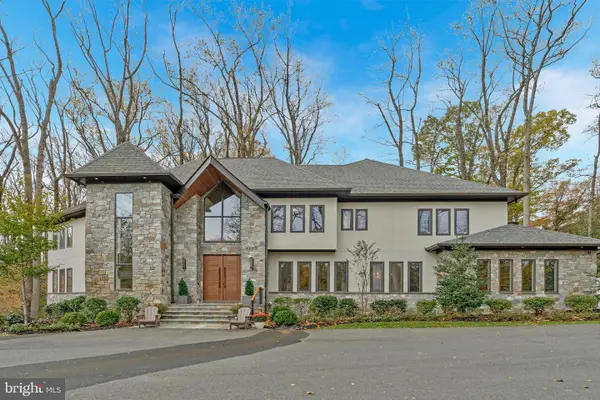 $3,695,000Coming Soon5 beds 7 baths
$3,695,000Coming Soon5 beds 7 baths1700 Brookside Ln, VIENNA, VA 22182
MLS# VAFX2277968Listed by: SAMSON PROPERTIES 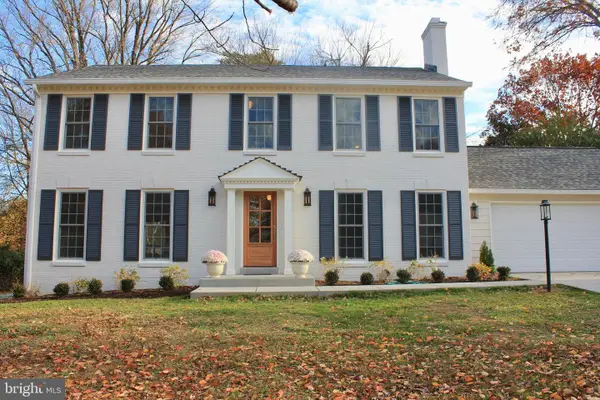 $1,485,000Pending4 beds 4 baths3,060 sq. ft.
$1,485,000Pending4 beds 4 baths3,060 sq. ft.9918 Lindel Ln, VIENNA, VA 22181
MLS# VAFX2278762Listed by: COMPASS- New
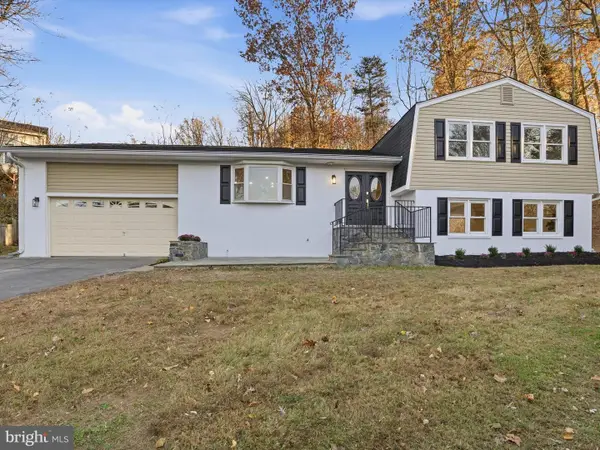 $1,199,999Active4 beds 4 baths3,284 sq. ft.
$1,199,999Active4 beds 4 baths3,284 sq. ft.2133 Freda Dr, VIENNA, VA 22181
MLS# VAFX2278986Listed by: COMPASS
