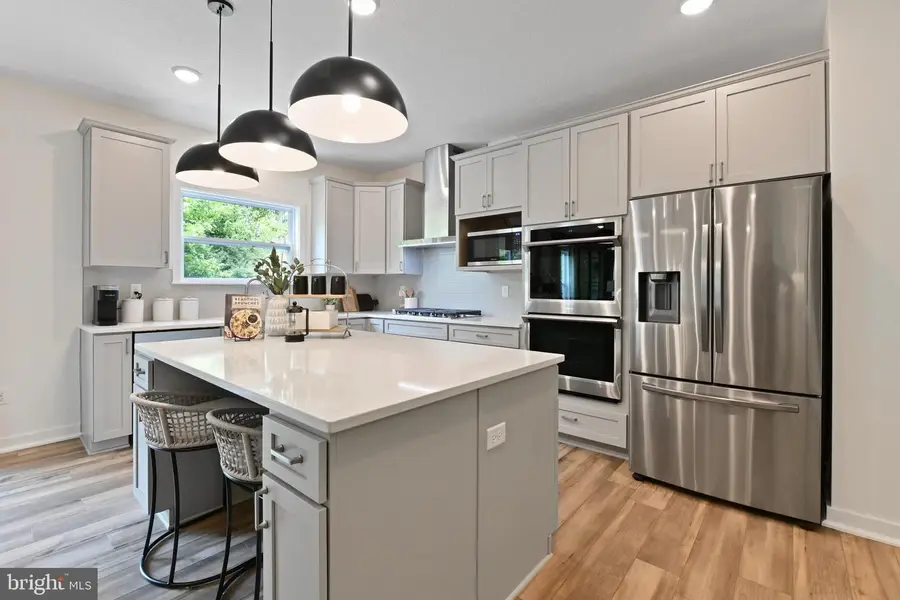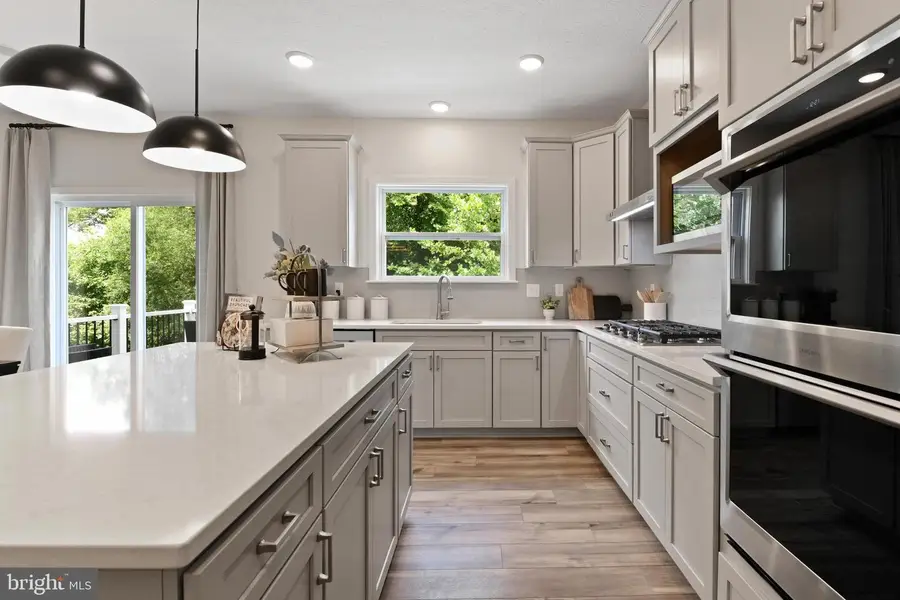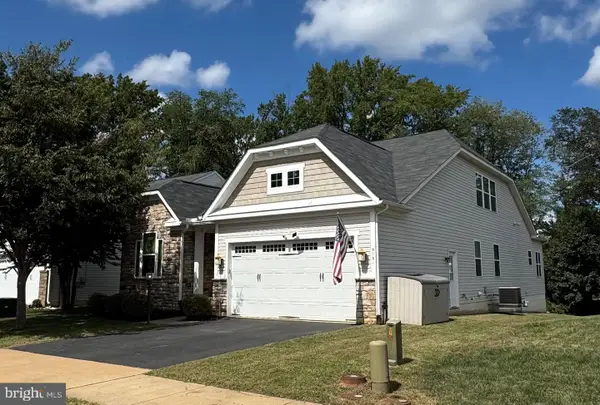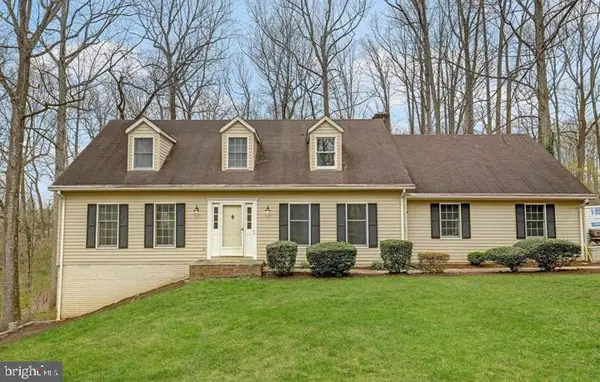0 Winterset Ln, WARRENTON, VA 20186
Local realty services provided by:ERA Martin Associates



0 Winterset Ln,WARRENTON, VA 20186
$739,990
- 4 Beds
- 3 Baths
- 3,397 sq. ft.
- Single family
- Active
Listed by:richard w. bryan
Office:new home star virginia, llc.
MLS#:VAFQ2013748
Source:BRIGHTMLS
Price summary
- Price:$739,990
- Price per sq. ft.:$217.84
- Monthly HOA dues:$100
About this home
Warrenton Ridge is the newest community of single-family homes within walking distance of Old Town Warrenton. The Birmingham is an impressive two-story floor plan providing space and flexibility to complement your lifestyle. Upon entering the foyer, you will be held captive by the open, flexible space and wide entry leading to the bright family room. Upgrade the family room with additional windows or a gas fireplace. The well-appointed kitchen features an island, a double-door pantry, and a large breakfast area. As you head upstairs, the expansive owner's bedroom is a true retreat. Entered through french doors, it features an oversized walk-in closet and an owner's bath with a soaking tub, a separate shower, a dual-sink vanity, and a private toilet area. The large second-floor laundry can be enhanced with a folding area, a window for natural light, and a door into your master closet for convenience! The Birmingham living spaces are designed with you in mind. Whether you prefer an open second-floor loft or an additional bedroom, the choice is yours! Explore this home today.
Contact an agent
Home facts
- Year built:2025
- Listing Id #:VAFQ2013748
- Added:350 day(s) ago
- Updated:August 14, 2025 at 01:41 PM
Rooms and interior
- Bedrooms:4
- Total bathrooms:3
- Full bathrooms:2
- Half bathrooms:1
- Living area:3,397 sq. ft.
Heating and cooling
- Cooling:Central A/C
- Heating:Electric, Forced Air
Structure and exterior
- Roof:Architectural Shingle
- Year built:2025
- Building area:3,397 sq. ft.
Utilities
- Water:Public
- Sewer:Public Sewer
Finances and disclosures
- Price:$739,990
- Price per sq. ft.:$217.84
New listings near 0 Winterset Ln
- Coming Soon
 $420,000Coming Soon3 beds 4 baths
$420,000Coming Soon3 beds 4 baths13 Aviary St, WARRENTON, VA 20186
MLS# VAFQ2017912Listed by: ROSS REAL ESTATE - Coming Soon
 $989,900Coming Soon6 beds 5 baths
$989,900Coming Soon6 beds 5 baths9427 Blue Jay Ct, WARRENTON, VA 20187
MLS# VAFQ2017916Listed by: CENTURY 21 NEW MILLENNIUM - Coming Soon
 $750,000Coming Soon4 beds 4 baths
$750,000Coming Soon4 beds 4 baths3952 Lake Ashby Ct, WARRENTON, VA 20187
MLS# VAFQ2017882Listed by: LARSON FINE PROPERTIES - Coming Soon
 $859,900Coming Soon4 beds 4 baths
$859,900Coming Soon4 beds 4 baths9191 Harbor Ct, WARRENTON, VA 20187
MLS# VAFQ2017906Listed by: LONG & FOSTER REAL ESTATE, INC. - New
 $749,500Active3 beds 2 baths1,684 sq. ft.
$749,500Active3 beds 2 baths1,684 sq. ft.5270 Echols Court, WARRENTON, VA 20187
MLS# VAFQ2017898Listed by: RE/MAX GATEWAY - New
 $425,000Active3 beds 4 baths2,258 sq. ft.
$425,000Active3 beds 4 baths2,258 sq. ft.Address Withheld By Seller, Warrenton, VA 20186
MLS# VAFQ2017342Listed by: KELLER WILLIAMS REALTY/LEE BEAVER & ASSOC. - New
 $698,000Active5 beds 4 baths3,318 sq. ft.
$698,000Active5 beds 4 baths3,318 sq. ft.5769 Pendleton Ln, WARRENTON, VA 20187
MLS# VAFQ2017910Listed by: EXP REALTY, LLC - Open Sun, 1 to 4pmNew
 $1,450,000Active5 beds 5 baths5,545 sq. ft.
$1,450,000Active5 beds 5 baths5,545 sq. ft.9163 Old Waterloo Rd, WARRENTON, VA 20186
MLS# VAFQ2017884Listed by: COMPASS - New
 $564,900Active3 beds 3 baths3,252 sq. ft.
$564,900Active3 beds 3 baths3,252 sq. ft.166 Mosby Cir, WARRENTON, VA 20186
MLS# VAFQ2017886Listed by: LONG & FOSTER REAL ESTATE, INC. - New
 $564,900Active3 beds 3 baths3,252 sq. ft.
$564,900Active3 beds 3 baths3,252 sq. ft.166 Mosby Cir, WARRENTON, VA 20186
MLS# VAFQ2017886Listed by: LONG & FOSTER REAL ESTATE, INC.
