10102 Foxville Rd, Warrenton, VA 20186
Local realty services provided by:ERA Central Realty Group
Listed by:chris j colgan
Office:exp realty, llc.
MLS#:VAFQ2017368
Source:BRIGHTMLS
Price summary
- Price:$820,000
- Price per sq. ft.:$464.85
- Monthly HOA dues:$4.17
About this home
Rare opportunity in Warrenton! This private 24-acre property features a spacious split-level home with a two-car garage, pool, and barn. Enjoy tons of privacy, wide open space, and peaceful views. Home is being freshly painted and sold as-is. Don’t miss this unique chance to own a house and an additional lot combined into one incredible estate. This property features a functional 4-stall barn with the flexibility to convert back to a 6-stall layout—two of the current oversized stalls were originally divided and can be reconfigured. Stall dimensions include 22' x 8.5', 10' x 8', 23' x 8', and 12' x 9.8'. Additional features include a wash stall with hot and cold water, a 62-gallon water heater, a 10' x 8' tack room, a 17' x 27' hayloft, and two open storage areas measuring 9' x 6' each. The barn is ideal for equestrian use, with ample space and amenities for horses and equipment. Includes both the main home on 11.07 acres and an adjacent 13.303-acre lot (PIN 6961-40-5339-000), totaling approximately 24.37 acres. Please confirm total combined taxes and zoning details with Fauquier County. Rare home sits on the rappahannock river
Contact an agent
Home facts
- Year built:1975
- Listing ID #:VAFQ2017368
- Added:91 day(s) ago
- Updated:October 03, 2025 at 07:44 AM
Rooms and interior
- Bedrooms:5
- Total bathrooms:3
- Full bathrooms:2
- Half bathrooms:1
- Living area:1,764 sq. ft.
Heating and cooling
- Cooling:Ceiling Fan(s), Central A/C
- Heating:Baseboard - Electric, Electric, Heat Pump(s), Propane - Leased
Structure and exterior
- Year built:1975
- Building area:1,764 sq. ft.
- Lot area:24.37 Acres
Utilities
- Water:Well
- Sewer:On Site Septic
Finances and disclosures
- Price:$820,000
- Price per sq. ft.:$464.85
- Tax amount:$4,361 (2022)
New listings near 10102 Foxville Rd
- Coming Soon
 $775,000Coming Soon4 beds 4 baths
$775,000Coming Soon4 beds 4 baths335 Preston Dr, WARRENTON, VA 20186
MLS# VAFQ2018510Listed by: REAL BROKER, LLC - Coming Soon
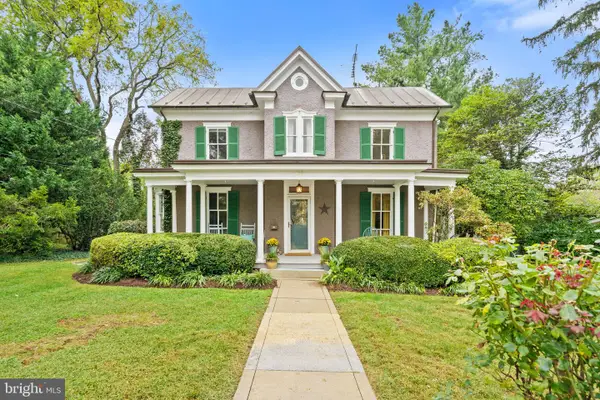 $1,075,000Coming Soon4 beds 4 baths
$1,075,000Coming Soon4 beds 4 baths168 High St, WARRENTON, VA 20186
MLS# VAFQ2018548Listed by: ROSS REAL ESTATE - New
 $415,000Active3 beds 3 baths2,260 sq. ft.
$415,000Active3 beds 3 baths2,260 sq. ft.29 Pepper Tree Ct, Warrenton, VA 20186
MLS# VAFQ2018158Listed by: ROSS REAL ESTATE - New
 $415,000Active3 beds 3 baths2,073 sq. ft.
$415,000Active3 beds 3 baths2,073 sq. ft.29 Pepper Tree Ct, WARRENTON, VA 20186
MLS# VAFQ2018158Listed by: ROSS REAL ESTATE - Coming Soon
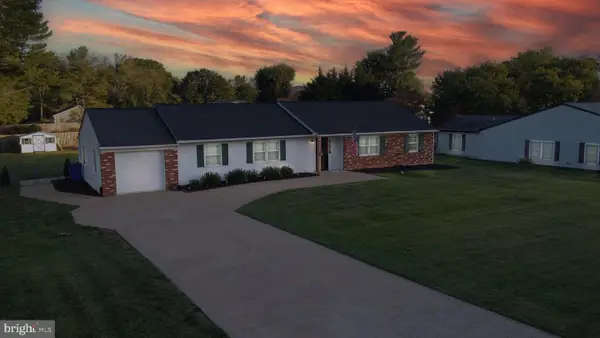 $559,900Coming Soon3 beds 2 baths
$559,900Coming Soon3 beds 2 baths7131 Northampton St, WARRENTON, VA 20187
MLS# VAFQ2018586Listed by: SAMSON PROPERTIES - Open Sat, 3 to 5pmNew
 $525,000Active4 beds 2 baths2,514 sq. ft.
$525,000Active4 beds 2 baths2,514 sq. ft.6397 Tazewell St, WARRENTON, VA 20187
MLS# VAFQ2018522Listed by: SAMSON PROPERTIES  $465,000Pending3 beds 2 baths1,342 sq. ft.
$465,000Pending3 beds 2 baths1,342 sq. ft.7785 Millfield Dr, WARRENTON, VA 20187
MLS# VAFQ2018520Listed by: CENTURY 21 NEW MILLENNIUM- New
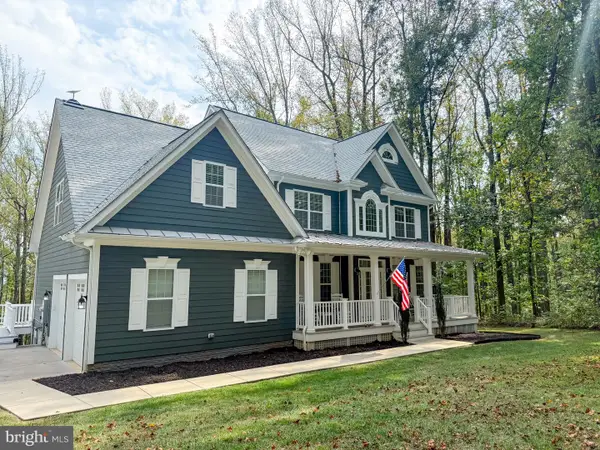 $1,099,000Active4 beds 4 baths3,476 sq. ft.
$1,099,000Active4 beds 4 baths3,476 sq. ft.5885 Pignut Mountain Dr, WARRENTON, VA 20187
MLS# VAFQ2018400Listed by: A & A HOME SALES - Coming Soon
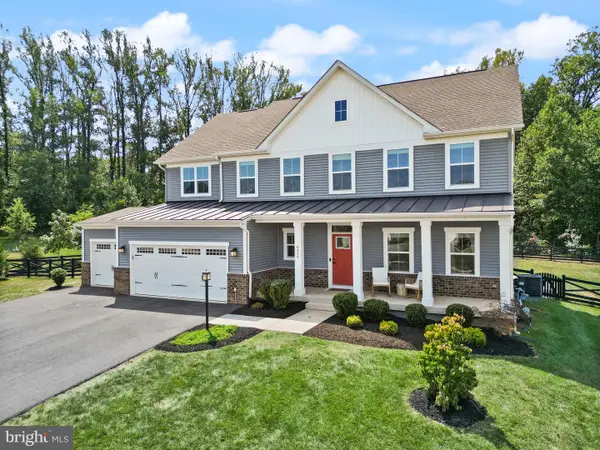 $999,000Coming Soon5 beds 5 baths
$999,000Coming Soon5 beds 5 baths6529 Bob White Dr, WARRENTON, VA 20187
MLS# VAFQ2018496Listed by: KELLER WILLIAMS FAIRFAX GATEWAY - New
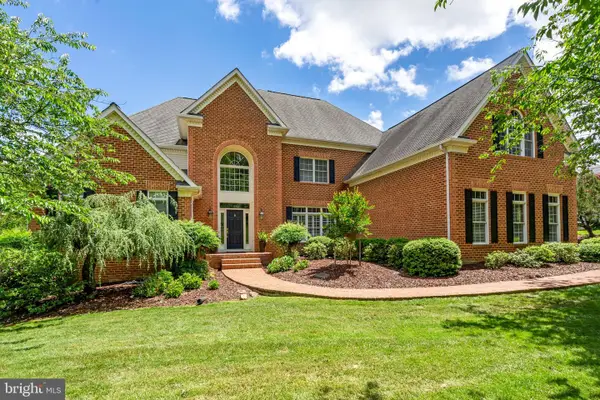 $1,099,000Active6 beds 6 baths7,341 sq. ft.
$1,099,000Active6 beds 6 baths7,341 sq. ft.7887 Wellington Dr, WARRENTON, VA 20186
MLS# VAFQ2018518Listed by: CENTURY 21 NEW MILLENNIUM
