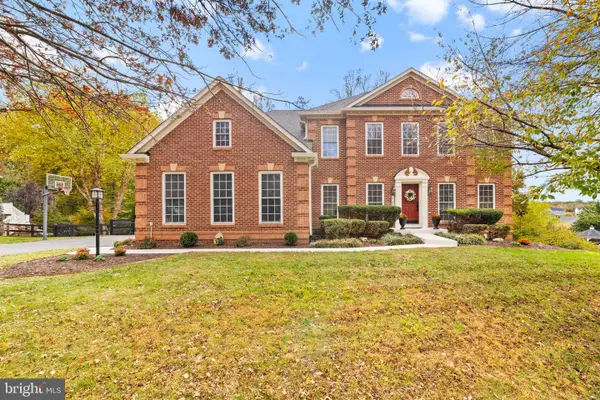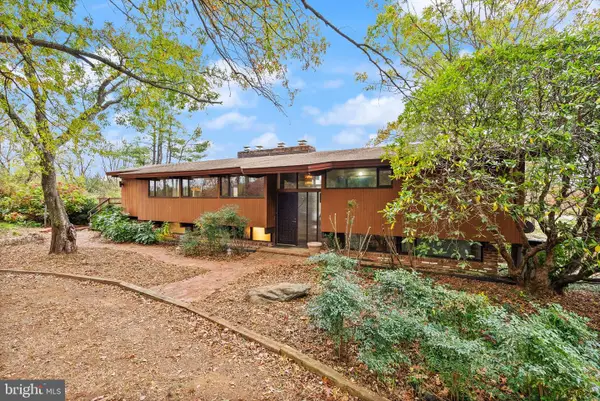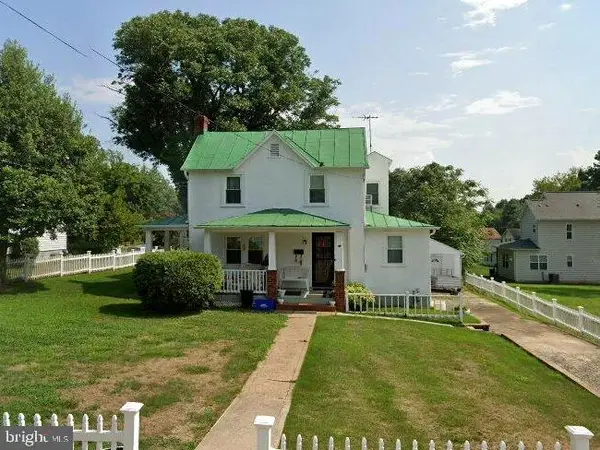168 High St, Warrenton, VA 20186
Local realty services provided by:ERA Byrne Realty
168 High St,Warrenton, VA 20186
$1,075,000
- 4 Beds
- 4 Baths
- 2,524 sq. ft.
- Single family
- Active
Listed by: amos crosgrove
Office: ross real estate
MLS#:VAFQ2018548
Source:BRIGHTMLS
Price summary
- Price:$1,075,000
- Price per sq. ft.:$425.91
About this home
168 High Street stands within Warrenton’s Historic District on approximately 1.15 acres (two parcels)—a rare in-town estate steps from Old Town’s shops and dining. Long regarded as one of the district’s signature addresses, High Street offers architectural pedigree, walkable convenience, and the quiet respite of tree-lined blocks—an exceptional setting for everyday living.
Framed by a vintage cast-iron fence and crowned by a recently replaced solid copper roof (2021), the residence marries historic presence with thoughtfully elevated comforts. Beyond the freshly repainted full-length front porch, the formal, fully fenced grounds unfold with mature oak, walnut, magnolia, redbud, and dogwood, clipped hedges, and four-season perennials. A flagstone walk leads to the rear gardens where a secluded in-ground pool and broad covered back porch create a natural stage for celebrations—birthday parties, summertime gatherings, and easy weekend lounging. A small koi pond, brick one-car garage, double driveways, and available street parking add everyday practicality.
Inside, original hardwood flooring and a central foyer introduce gracious rooms scaled for both entertaining and relaxing: a large office with fireplace/insert and a bay-windowed front sitting/TV room open toward a formal dining room. The fully renovated, permitted gourmet kitchen centers the home’s day-to-day ease with an oversized island, abundant prep/storage, high-end appointments, and an AGA Legacy 44" dual-fuel range. For service and catering, the home retains its original (second) kitchen and a classic butler’s pantry. Dual entries connect the kitchen to both sides of the house and the rear porch, streamlining indoor-outdoor hosting.
Upstairs, the main house offers four bedrooms. Three generous secondary bedrooms share two well-appointed baths. The renovated owner’s suite features extensive Wellborn cabinetry and a modern bath with walk-in shower, ample built-ins, and radiant heated floors—a refined comfort in every season. A cabinet-equipped laundry area sits on this level, and a rear hall balcony overlooks the pool and gardens.
The lower level supplies expansive storage with a rear walk-out beneath the full-length back porch. Tucked discretely at the back of the property, a guest cottage provides one bedroom and one full bath, is heated and cooled, includes a full kitchen, and features independent laundry—an adaptable space for extended stays, guests, or a quiet retreat (confirm any desired use with local regulations).
With its historic significance, elevated everyday comforts, resort-style outdoor spaces, and a premier High Street location near Old Town, 168 High Street offers a move-in-ready in-town lifestyle that is as effortless for daily living as it is memorable for hosting.
Contact an agent
Home facts
- Year built:1903
- Listing ID #:VAFQ2018548
- Added:45 day(s) ago
- Updated:November 17, 2025 at 02:44 PM
Rooms and interior
- Bedrooms:4
- Total bathrooms:4
- Full bathrooms:3
- Half bathrooms:1
- Living area:2,524 sq. ft.
Heating and cooling
- Cooling:Central A/C
- Heating:Electric, Forced Air, Heat Pump(s), Natural Gas, Radiator
Structure and exterior
- Roof:Copper
- Year built:1903
- Building area:2,524 sq. ft.
- Lot area:0.98 Acres
Utilities
- Water:Public
- Sewer:Public Sewer
Finances and disclosures
- Price:$1,075,000
- Price per sq. ft.:$425.91
- Tax amount:$7,250 (2025)
New listings near 168 High St
- Coming Soon
 $950,000Coming Soon5 beds 4 baths
$950,000Coming Soon5 beds 4 baths6348 Barn Owl Ct, WARRENTON, VA 20187
MLS# VAFQ2019656Listed by: PEARSON SMITH REALTY LLC - New
 $1,400,000Active4 beds 3 baths3,830 sq. ft.
$1,400,000Active4 beds 3 baths3,830 sq. ft.7099 Glen Curtiss Ln, WARRENTON, VA 20187
MLS# VAFQ2019676Listed by: REAL BROKER, LLC - Coming SoonOpen Sat, 12 to 3:30pm
 $425,000Coming Soon5 beds 2 baths
$425,000Coming Soon5 beds 2 baths53 Madison St, WARRENTON, VA 20186
MLS# VAFQ2019680Listed by: BETTER HOMES AND GARDENS REAL ESTATE PREMIER - Coming SoonOpen Sat, 1 to 3pm
 $374,900Coming Soon3 beds 3 baths
$374,900Coming Soon3 beds 3 baths839 Oak Leaf, WARRENTON, VA 20186
MLS# VAFQ2019666Listed by: SAMSON PROPERTIES - New
 $799,000Active4 beds 3 baths3,045 sq. ft.
$799,000Active4 beds 3 baths3,045 sq. ft.8484 Turkey Run Dr, WARRENTON, VA 20187
MLS# VAFQ2019646Listed by: EXP REALTY, LLC - Coming SoonOpen Sat, 12 to 1pm
 $890,000Coming Soon5 beds 4 baths
$890,000Coming Soon5 beds 4 baths4093 Von Neuman Cir, WARRENTON, VA 20187
MLS# VAFQ2019612Listed by: LARSON FINE PROPERTIES - Coming Soon
 $1,399,000Coming Soon5 beds 6 baths
$1,399,000Coming Soon5 beds 6 baths4873 Point Rd, WARRENTON, VA 20187
MLS# VAFQ2019610Listed by: CENTURY 21 NEW MILLENNIUM - New
 $550,000Active4 beds 4 baths2,592 sq. ft.
$550,000Active4 beds 4 baths2,592 sq. ft.155 Royal Ct, WARRENTON, VA 20186
MLS# VAFQ2019452Listed by: ROSS REAL ESTATE  $749,900Pending4 beds 4 baths3,373 sq. ft.
$749,900Pending4 beds 4 baths3,373 sq. ft.7631 Movern Ln, WARRENTON, VA 20187
MLS# VAFQ2019592Listed by: LONG & FOSTER REAL ESTATE, INC.- Coming Soon
 $625,000Coming Soon3 beds 3 baths
$625,000Coming Soon3 beds 3 baths7405 Auburn Mill Rd, WARRENTON, VA 20187
MLS# VAFQ2019594Listed by: KELLER WILLIAMS REALTY
