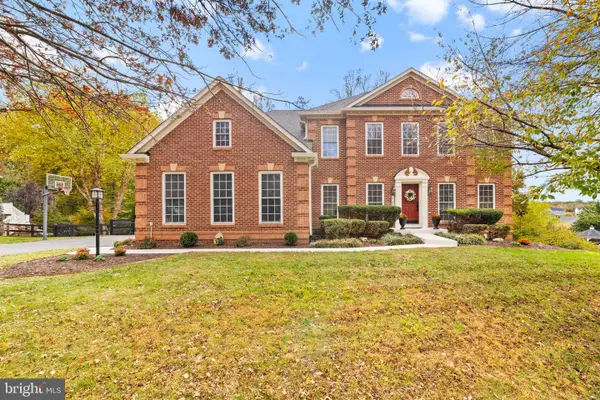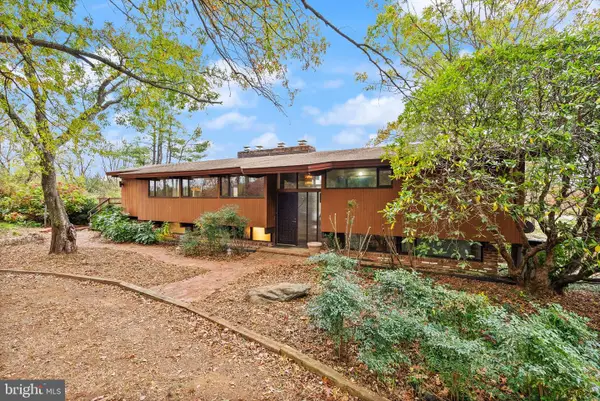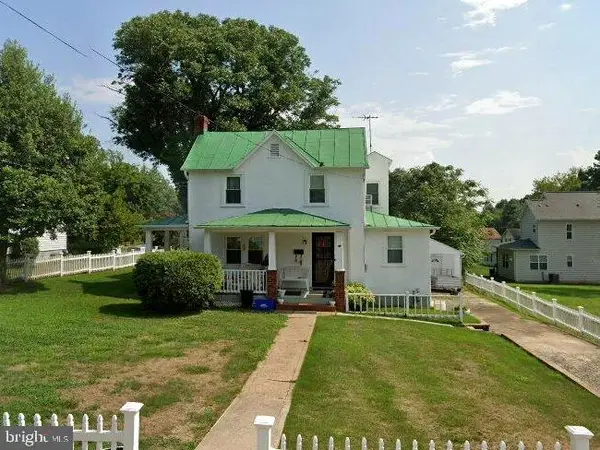28 Piedmont St, Warrenton, VA 20186
Local realty services provided by:ERA Liberty Realty
28 Piedmont St,Warrenton, VA 20186
$689,900
- 4 Beds
- 5 Baths
- 3,256 sq. ft.
- Single family
- Active
Listed by: kara f joseph
Office: re/max gateway
MLS#:VAFQ2017476
Source:BRIGHTMLS
Price summary
- Price:$689,900
- Price per sq. ft.:$211.89
About this home
In Town Living! Welcome to this lovely 2-story "retreat" located in the Town of Warrenton, offering almost an acre of oasis! This home has it all!! You will appreciate the hardscaping and gorgeous plantings of flowers, trees, and even thornless blackberry vines and a garden space!!! This home has been extremely well maintained and features an open floor plan with quiet spaces balanced with loads of easy entertaining spaces. You will love the upgraded kitchen granite counters, stainless appliances and beautiful moldings throughout. French doors open to a spacious deck as well as a large, screened porch to sip morning coffee or enjoy dinner. 4th Bedroom can be optionally used as office, library, or dining space. The lower level features a large recreation room, full bath and shower as well as a sauna. The walkout opens up to a backyard retreat with in-ground pool, outdoor shower, basketball court, horseshoe pits, volleyball nets and patio, lots of room to run - perfect for hosting or extended living. Don’t miss the chance to make this lovely home yours!
UPGRADES INCLUDE:
New Pool Pump, Water Lamp and Motor - 2025
New Basement Paint & Carpet - 2025
New Outside Shower Roof - 2025
New French Doors - 2025
New French Drain - 2024
Rear Culvert Redirect - 2017
New Roof w/Transfer of Warranty 2021
Blown In Insulation 2018
Refurbished Screen Porch 2024
Contact an agent
Home facts
- Year built:1973
- Listing ID #:VAFQ2017476
- Added:123 day(s) ago
- Updated:November 17, 2025 at 02:44 PM
Rooms and interior
- Bedrooms:4
- Total bathrooms:5
- Full bathrooms:3
- Half bathrooms:2
- Living area:3,256 sq. ft.
Heating and cooling
- Cooling:Central A/C
- Heating:Forced Air, Natural Gas
Structure and exterior
- Year built:1973
- Building area:3,256 sq. ft.
- Lot area:0.8 Acres
Schools
- High school:FAUQUIER
- Middle school:W.C. TAYLOR
- Elementary school:C.M. BRADLEY
Utilities
- Water:Public
- Sewer:Public Sewer
Finances and disclosures
- Price:$689,900
- Price per sq. ft.:$211.89
- Tax amount:$4,598 (2022)
New listings near 28 Piedmont St
- Coming Soon
 $950,000Coming Soon5 beds 4 baths
$950,000Coming Soon5 beds 4 baths6348 Barn Owl Ct, WARRENTON, VA 20187
MLS# VAFQ2019656Listed by: PEARSON SMITH REALTY LLC - New
 $1,400,000Active4 beds 3 baths3,830 sq. ft.
$1,400,000Active4 beds 3 baths3,830 sq. ft.7099 Glen Curtiss Ln, WARRENTON, VA 20187
MLS# VAFQ2019676Listed by: REAL BROKER, LLC - Coming SoonOpen Sat, 12 to 3:30pm
 $425,000Coming Soon5 beds 2 baths
$425,000Coming Soon5 beds 2 baths53 Madison St, WARRENTON, VA 20186
MLS# VAFQ2019680Listed by: BETTER HOMES AND GARDENS REAL ESTATE PREMIER - Coming SoonOpen Sat, 1 to 3pm
 $374,900Coming Soon3 beds 3 baths
$374,900Coming Soon3 beds 3 baths839 Oak Leaf, WARRENTON, VA 20186
MLS# VAFQ2019666Listed by: SAMSON PROPERTIES - New
 $799,000Active4 beds 3 baths3,045 sq. ft.
$799,000Active4 beds 3 baths3,045 sq. ft.8484 Turkey Run Dr, WARRENTON, VA 20187
MLS# VAFQ2019646Listed by: EXP REALTY, LLC - Coming SoonOpen Sat, 12 to 1pm
 $890,000Coming Soon5 beds 4 baths
$890,000Coming Soon5 beds 4 baths4093 Von Neuman Cir, WARRENTON, VA 20187
MLS# VAFQ2019612Listed by: LARSON FINE PROPERTIES - Coming Soon
 $1,399,000Coming Soon5 beds 6 baths
$1,399,000Coming Soon5 beds 6 baths4873 Point Rd, WARRENTON, VA 20187
MLS# VAFQ2019610Listed by: CENTURY 21 NEW MILLENNIUM - New
 $550,000Active4 beds 4 baths2,592 sq. ft.
$550,000Active4 beds 4 baths2,592 sq. ft.155 Royal Ct, WARRENTON, VA 20186
MLS# VAFQ2019452Listed by: ROSS REAL ESTATE  $749,900Pending4 beds 4 baths3,373 sq. ft.
$749,900Pending4 beds 4 baths3,373 sq. ft.7631 Movern Ln, WARRENTON, VA 20187
MLS# VAFQ2019592Listed by: LONG & FOSTER REAL ESTATE, INC.- Coming Soon
 $625,000Coming Soon3 beds 3 baths
$625,000Coming Soon3 beds 3 baths7405 Auburn Mill Rd, WARRENTON, VA 20187
MLS# VAFQ2019594Listed by: KELLER WILLIAMS REALTY
