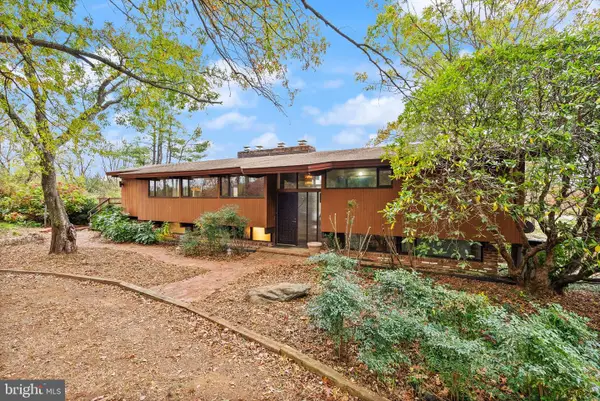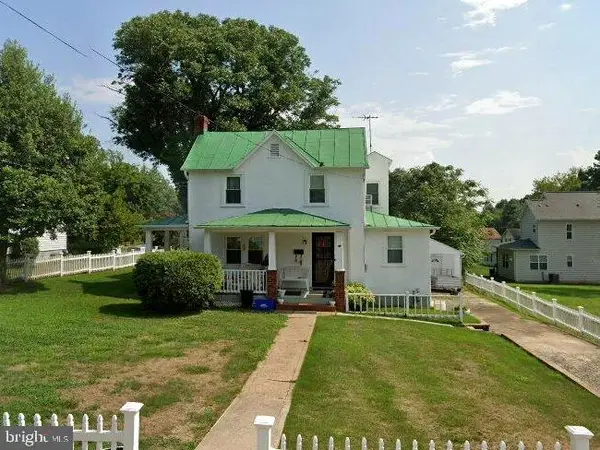52 Fairfax St, Warrenton, VA 20186
Local realty services provided by:ERA Byrne Realty
52 Fairfax St,Warrenton, VA 20186
$744,000
- 4 Beds
- 4 Baths
- 2,822 sq. ft.
- Single family
- Pending
Listed by: kelly m andrews
Office: metro premier homes
MLS#:VAFQ2018146
Source:BRIGHTMLS
Price summary
- Price:$744,000
- Price per sq. ft.:$263.64
About this home
New Custom Home, Move-in Ready! Outside historic district, but within WALKING DISTANCE to Old Town. Amazing view across Warrenton from the rear deck. Hardiplank siding and stone accent on front porch. Metal and architectural shingle roof. No HOA. White oak hardwood floors. Custom white oak stairs and railings. Vinyl windows, with lifetime warranty, provide natural light. Large kitchen and island with soft close cabinets, quartz countertops, and new stainless appliances. Huge walk in pantry for lots of storage. Trex deck off of the kitchen with sunset views. Custom drop zone by the side entrance and office workspace. Modern electric fireplace in the family room. Lower level has flex space, full bathroom, walkout door and large windows; luxury vinyl plank flooring. Primary suite has two walk-in closets, large custom shower, extended custom vanity with quartz tops. Laundry room is on the upper floor; new washer and dryer conveys. Newly paved driveway.
Contact an agent
Home facts
- Year built:2025
- Listing ID #:VAFQ2018146
- Added:74 day(s) ago
- Updated:November 16, 2025 at 08:28 AM
Rooms and interior
- Bedrooms:4
- Total bathrooms:4
- Full bathrooms:3
- Half bathrooms:1
- Living area:2,822 sq. ft.
Heating and cooling
- Cooling:Central A/C
- Heating:Central, Electric
Structure and exterior
- Roof:Architectural Shingle, Metal
- Year built:2025
- Building area:2,822 sq. ft.
- Lot area:0.26 Acres
Utilities
- Water:Public
- Sewer:Public Sewer
Finances and disclosures
- Price:$744,000
- Price per sq. ft.:$263.64
New listings near 52 Fairfax St
- New
 $1,400,000Active4 beds 3 baths3,830 sq. ft.
$1,400,000Active4 beds 3 baths3,830 sq. ft.7099 Glen Curtiss Ln, WARRENTON, VA 20187
MLS# VAFQ2019676Listed by: REAL BROKER, LLC - Coming SoonOpen Sat, 12 to 3:30pm
 $425,000Coming Soon5 beds 2 baths
$425,000Coming Soon5 beds 2 baths53 Madison St, WARRENTON, VA 20186
MLS# VAFQ2019680Listed by: BETTER HOMES AND GARDENS REAL ESTATE PREMIER - Coming SoonOpen Sat, 1 to 3pm
 $374,900Coming Soon3 beds 3 baths
$374,900Coming Soon3 beds 3 baths839 Oak Leaf, WARRENTON, VA 20186
MLS# VAFQ2019666Listed by: SAMSON PROPERTIES - New
 $799,000Active4 beds 3 baths3,045 sq. ft.
$799,000Active4 beds 3 baths3,045 sq. ft.8484 Turkey Run Dr, WARRENTON, VA 20187
MLS# VAFQ2019646Listed by: EXP REALTY, LLC - Coming SoonOpen Sat, 12 to 1pm
 $890,000Coming Soon5 beds 4 baths
$890,000Coming Soon5 beds 4 baths4093 Von Neuman Cir, WARRENTON, VA 20187
MLS# VAFQ2019612Listed by: LARSON FINE PROPERTIES - Coming Soon
 $1,399,000Coming Soon5 beds 6 baths
$1,399,000Coming Soon5 beds 6 baths4873 Point Rd, WARRENTON, VA 20187
MLS# VAFQ2019610Listed by: CENTURY 21 NEW MILLENNIUM - New
 $550,000Active4 beds 4 baths2,592 sq. ft.
$550,000Active4 beds 4 baths2,592 sq. ft.155 Royal Ct, Warrenton, VA 20186
MLS# VAFQ2019452Listed by: ROSS REAL ESTATE  $749,900Pending4 beds 4 baths3,373 sq. ft.
$749,900Pending4 beds 4 baths3,373 sq. ft.7631 Movern Ln, WARRENTON, VA 20187
MLS# VAFQ2019592Listed by: LONG & FOSTER REAL ESTATE, INC.- Coming Soon
 $625,000Coming Soon3 beds 3 baths
$625,000Coming Soon3 beds 3 baths7405 Auburn Mill Rd, WARRENTON, VA 20187
MLS# VAFQ2019594Listed by: KELLER WILLIAMS REALTY - New
 $1,185,000Active6 beds 4 baths4,518 sq. ft.
$1,185,000Active6 beds 4 baths4,518 sq. ft.4559 Weston Rd, WARRENTON, VA 20187
MLS# VAFQ2019586Listed by: ALLEN REAL ESTATE
