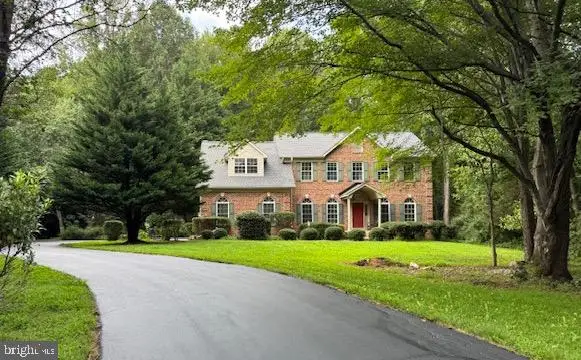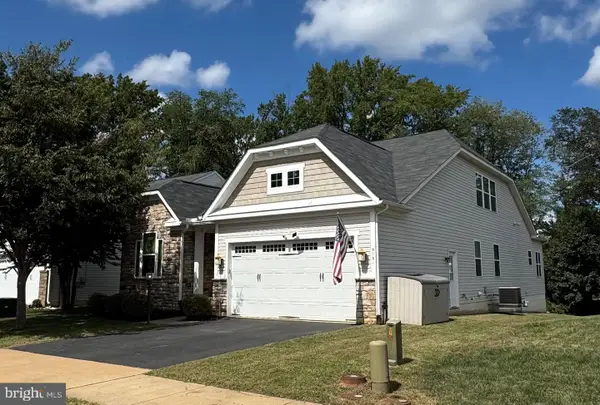5437 Rosehaven Ct, WARRENTON, VA 20187
Local realty services provided by:ERA Liberty Realty



5437 Rosehaven Ct,WARRENTON, VA 20187
$925,000
- 4 Beds
- 5 Baths
- - sq. ft.
- Single family
- Coming Soon
Listed by:sung kook park
Office:everland realty llc.
MLS#:VAFQ2017970
Source:BRIGHTMLS
Price summary
- Price:$925,000
- Monthly HOA dues:$45.83
About this home
Professional photos will be updated before listing.
Beautifully maintained 4-bedroom, 4.5-bath home on a very private 2.44-acre lot in the highly sought-after Snow Hill community. This property offers a serene backyard that feels like your own private nature preserve—perfect for enjoying your morning coffee, hosting friends and family on the large patio, or relaxing in the screened gazebo. Whether you’re watching the seasons change or simply soaking in the quiet, every moment here feels peaceful and secluded.
One of the last homes built in this community (Phase 4), it features numerous updates, including a new roof (2022) and new HVAC (2024). Hardwood flooring spans the first and second levels, while the fully finished basement boasts engineered hardwood—no carpet throughout. Freshly painted where needed, the home showcases a classic oak cabinet kitchen with a large island under a skylight, a spacious and inviting family room with a fireplace, a formal living room, a bright dining room with a bay window overlooking the backyard, and a charming breakfast area with a skylight.
The fully finished basement offers a bar, abundant entertainment space, a large multi-purpose room (ideal for a studio, yoga space, or guest room), a full bathroom, and generous storage. Upstairs, the spacious primary suite features a skylight and a large bathroom.
Residents of Snow Hill enjoy access to two well-maintained tennis courts and two picturesque ponds that are home to Canadian geese and ducks year-round.
Contact an agent
Home facts
- Year built:1999
- Listing Id #:VAFQ2017970
- Added:1 day(s) ago
- Updated:August 16, 2025 at 01:27 PM
Rooms and interior
- Bedrooms:4
- Total bathrooms:5
- Full bathrooms:4
- Half bathrooms:1
Heating and cooling
- Cooling:Ceiling Fan(s), Central A/C
- Heating:Forced Air, Propane - Leased
Structure and exterior
- Roof:Architectural Shingle
- Year built:1999
Schools
- High school:KETTLE RUN
- Middle school:MARSHALL
- Elementary school:C. HUNTER RITCHIE
Utilities
- Water:Public
- Sewer:Septic Exists
Finances and disclosures
- Price:$925,000
- Tax amount:$6,561 (2025)
New listings near 5437 Rosehaven Ct
- New
 $569,000Active3 beds 3 baths2,160 sq. ft.
$569,000Active3 beds 3 baths2,160 sq. ft.67 Horner St, WARRENTON, VA 20186
MLS# VAFQ2017968Listed by: RE/MAX GATEWAY - Coming SoonOpen Sat, 1 to 3pm
 $949,900Coming Soon4 beds 3 baths
$949,900Coming Soon4 beds 3 baths6040 Pignut Mountain Dr, WARRENTON, VA 20187
MLS# VAFQ2017922Listed by: LPT REALTY, LLC - Open Sat, 12 to 1pmNew
 $699,000Active3 beds 4 baths2,762 sq. ft.
$699,000Active3 beds 4 baths2,762 sq. ft.8404 Rogues Rd, WARRENTON, VA 20187
MLS# VAFQ2017908Listed by: SAMSON PROPERTIES - Coming Soon
 $420,000Coming Soon3 beds 4 baths
$420,000Coming Soon3 beds 4 baths13 Aviary St, WARRENTON, VA 20186
MLS# VAFQ2017912Listed by: ROSS REAL ESTATE - Coming Soon
 $989,900Coming Soon6 beds 5 baths
$989,900Coming Soon6 beds 5 baths9427 Blue Jay Ct, WARRENTON, VA 20187
MLS# VAFQ2017916Listed by: CENTURY 21 NEW MILLENNIUM - Coming Soon
 $750,000Coming Soon4 beds 4 baths
$750,000Coming Soon4 beds 4 baths3952 Lake Ashby Ct, WARRENTON, VA 20187
MLS# VAFQ2017882Listed by: LARSON FINE PROPERTIES - New
 $859,900Active4 beds 4 baths4,010 sq. ft.
$859,900Active4 beds 4 baths4,010 sq. ft.9191 Harbor Ct, WARRENTON, VA 20187
MLS# VAFQ2017906Listed by: LONG & FOSTER REAL ESTATE, INC.  $749,500Pending3 beds 2 baths1,684 sq. ft.
$749,500Pending3 beds 2 baths1,684 sq. ft.5270 Echols Court, WARRENTON, VA 20187
MLS# VAFQ2017898Listed by: RE/MAX GATEWAY- New
 $425,000Active3 beds 4 baths2,258 sq. ft.
$425,000Active3 beds 4 baths2,258 sq. ft.Address Withheld By Seller, Warrenton, VA 20186
MLS# VAFQ2017342Listed by: KELLER WILLIAMS REALTY/LEE BEAVER & ASSOC.
