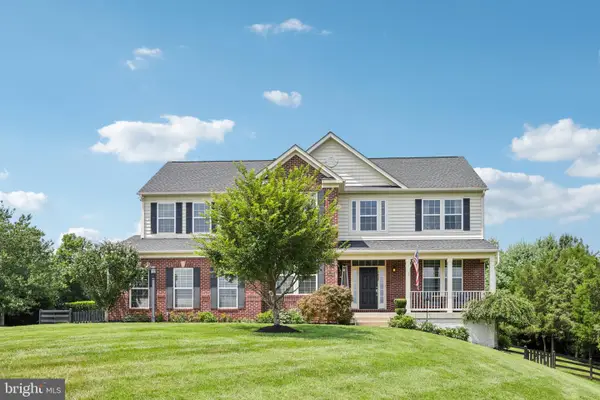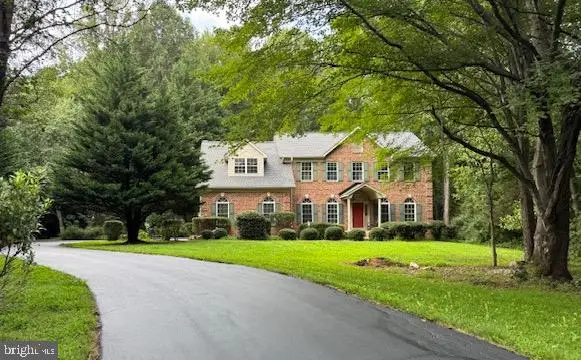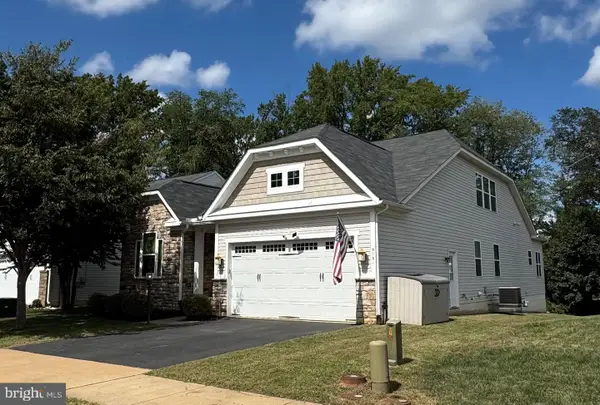8404 Rogues Rd, WARRENTON, VA 20187
Local realty services provided by:ERA Cole Realty



8404 Rogues Rd,WARRENTON, VA 20187
$699,000
- 3 Beds
- 4 Baths
- 2,762 sq. ft.
- Single family
- Pending
Listed by:holly kolasa
Office:samson properties
MLS#:VAFQ2017908
Source:BRIGHTMLS
Price summary
- Price:$699,000
- Price per sq. ft.:$253.08
About this home
No HOA • 3.98 Acres • Loaded with Upgrades!
Welcome to your private 3.98-acre retreat on the sought-after DC side of Warrenton—where peace, style, and upgrades meet. No HOA means you can truly live your way.
Inside, enjoy a main-level primary suite, two oversized bedrooms upstairs, a loft, and a massive bonus room that can serve as an office or a 4th bedroom. This home is bursting with new: redesigned kitchen, newer upper-level AC & heat pump, hybrid water heater, radon mitigation system, plus updated flooring, carpet, paint, double-hung windows, and skylights.
The side-load, high-lift garage isn’t just functional—it’s climate-controlled with its own mini-split system.
Outside is just as impressive: lush green acreage, brand-new 12’x21’ shed, lighted cement basketball goal, brand-new chicken coop with hens that convey—laying fresh eggs daily—new roof with maintenance-free gutters, new deck, and stamped concrete patio & walkway. The septic was pumped July 2025, and an invisible fence covers the entire property for your pets. Evenings are made for gathering around the fire pit, with neat storage for your firewood close at hand.
Zoned for some of Fauquier County’s best schools, this move-in-ready gem offers a seamless blend of comfort, privacy, and freedom—just minutes from commuter routes, shopping, and dining.
Contact an agent
Home facts
- Year built:2004
- Listing Id #:VAFQ2017908
- Added:1 day(s) ago
- Updated:August 16, 2025 at 10:41 PM
Rooms and interior
- Bedrooms:3
- Total bathrooms:4
- Full bathrooms:3
- Half bathrooms:1
- Living area:2,762 sq. ft.
Heating and cooling
- Cooling:Ceiling Fan(s), Central A/C, Programmable Thermostat
- Heating:Electric, Heat Pump(s)
Structure and exterior
- Year built:2004
- Building area:2,762 sq. ft.
- Lot area:3.98 Acres
Schools
- High school:KETTLE RUN
- Middle school:AUBURN
- Elementary school:H. M. PEARSON
Utilities
- Water:Private, Well
- Sewer:On Site Septic
Finances and disclosures
- Price:$699,000
- Price per sq. ft.:$253.08
- Tax amount:$4,962 (2025)
New listings near 8404 Rogues Rd
- Coming Soon
 $645,000Coming Soon4 beds 3 baths
$645,000Coming Soon4 beds 3 baths5601 Raider Dr, WARRENTON, VA 20187
MLS# VAFQ2017974Listed by: LPT REALTY, LLC - Coming Soon
 $1,050,000Coming Soon5 beds 5 baths
$1,050,000Coming Soon5 beds 5 baths7040 Hi Rock Ridge Rd, WARRENTON, VA 20187
MLS# VAFQ2017828Listed by: EXP REALTY, LLC - Coming Soon
 $925,000Coming Soon4 beds 5 baths
$925,000Coming Soon4 beds 5 baths5437 Rosehaven Ct, WARRENTON, VA 20187
MLS# VAFQ2017970Listed by: EVERLAND REALTY LLC - New
 $569,000Active3 beds 3 baths2,160 sq. ft.
$569,000Active3 beds 3 baths2,160 sq. ft.67 Horner St, WARRENTON, VA 20186
MLS# VAFQ2017968Listed by: RE/MAX GATEWAY - Coming SoonOpen Sat, 1 to 3pm
 $949,900Coming Soon4 beds 3 baths
$949,900Coming Soon4 beds 3 baths6040 Pignut Mountain Dr, WARRENTON, VA 20187
MLS# VAFQ2017922Listed by: LPT REALTY, LLC - Coming Soon
 $420,000Coming Soon3 beds 4 baths
$420,000Coming Soon3 beds 4 baths13 Aviary St, WARRENTON, VA 20186
MLS# VAFQ2017912Listed by: ROSS REAL ESTATE - Coming Soon
 $989,900Coming Soon6 beds 5 baths
$989,900Coming Soon6 beds 5 baths9427 Blue Jay Ct, WARRENTON, VA 20187
MLS# VAFQ2017916Listed by: CENTURY 21 NEW MILLENNIUM - Coming Soon
 $750,000Coming Soon4 beds 4 baths
$750,000Coming Soon4 beds 4 baths3952 Lake Ashby Ct, WARRENTON, VA 20187
MLS# VAFQ2017882Listed by: LARSON FINE PROPERTIES - New
 $859,900Active4 beds 4 baths4,010 sq. ft.
$859,900Active4 beds 4 baths4,010 sq. ft.9191 Harbor Ct, WARRENTON, VA 20187
MLS# VAFQ2017906Listed by: LONG & FOSTER REAL ESTATE, INC.
