5601 Raider Dr, Warrenton, VA 20187
Local realty services provided by:ERA Liberty Realty
5601 Raider Dr,Warrenton, VA 20187
$645,000
- 4 Beds
- 3 Baths
- 2,184 sq. ft.
- Single family
- Pending
Listed by:juliet mayers
Office:lpt realty, llc.
MLS#:VAFQ2017974
Source:BRIGHTMLS
Price summary
- Price:$645,000
- Price per sq. ft.:$295.33
About this home
Welcome Home to Mosby Woods on the DC side of Warrenton! One owner home with a 2 car garage on .75 acres with no HOA! This 4 bedroom/2.5 bathroom cedar colonial, located on a quiet street offers the charm and privacy of southern comfort living with a large covered front porch and wrap around side porch. This beautifully landscaped home is perched on the top of the hill and sits on a spacious and rolling lot surrounded by nature. To the right there is a community open space lot that will always remain wooded and provides privacy and a great chance to observe nature. Enjoy the view of this home’s scenic surroundings from the 8 ft. deep wrap around front porch. This one owner home’s updates include a recently stained/painted exterior in June 2025, new hot water heater in 2025, new appliances in 2024 including the washer/dryer, and stainless-steel dishwasher, and refrigerator. The double oven range and range hood were replaced in 2021, the main water line was replaced in 2019, new exterior lighting and door hardware, refinished tub/tile in full baths, recently updated LVT flooring in kitchen, foyer, and hallway was installed in 2022; new carpet in stairway, upper hallway, and 2 bedrooms. The roof was replaced in 2001 with 40 year dimensional shingles and the gutters were upgraded w/premium guards in 2017. The house has exterior perimeter lighting and is wired for Comcast/Xfinity cable and Verizon telephone. A paved driveway leads to the attached oversized (24x24) garage with built in cabinets with plenty of space for your vehicles, lawn care equipment, storage, etc. The main level offers a spacious colonial floorplan with stained woodwork and solid wood 6 panel doors throughout. The front entrance opens to a foyer and hallway with a refreshed half bath. The large kitchen features oak cabinetry with new stainless-steel appliances and opens to a separate dinette area with access to the updated 12x16 deck. Continue into the (12x10) formal dining room, (17x12) formal living room with side access to the front porch, (19x13) family room with wood burning stone fireplace, built-in shelving, and a ceiling fan. The laundry room has oak cabinetry, closet, and new LG washer/dryer and leads out to the garage. Upstairs you’ll find the recently carpeted/painted stairway and hallway with bi-fold door closet and a separate linen closet. The spacious (16x20) primary suite offers plenty of room to relax, including its en-suite bath with double vanity, walk-in closet, and tub/shower. Down the hallway you'll find the recently repainted hall bathroom and 3 spacious bedrooms. This home has a full walkout basement with a finished workshop area, furnace/hot water, and storage area in the back half of the basement. The front half of the basement has been framed and dry-walled and has a rough-in for a bathroom, which presents the option of additional living area once fully finished. Located minutes from shopping, restaurants, schools, and major commuter routes, this centrally located home offers spacious rooms, privacy, tranquility, and comfort in one of Warrenton’s most desired communities. Don't miss this opportunity to own a clean and ready, well maintained one owner home with so much to offer. There's nothing left to do but move in!
Contact an agent
Home facts
- Year built:1986
- Listing ID #:VAFQ2017974
- Added:47 day(s) ago
- Updated:October 03, 2025 at 07:44 AM
Rooms and interior
- Bedrooms:4
- Total bathrooms:3
- Full bathrooms:2
- Half bathrooms:1
- Living area:2,184 sq. ft.
Heating and cooling
- Cooling:Central A/C, Heat Pump(s)
- Heating:Central, Electric, Heat Pump(s)
Structure and exterior
- Roof:Architectural Shingle
- Year built:1986
- Building area:2,184 sq. ft.
- Lot area:0.75 Acres
Schools
- High school:KETTLE RUN
- Middle school:AUBURN
- Elementary school:C. HUNTER RITCHIE
Utilities
- Water:Public
- Sewer:On Site Septic
Finances and disclosures
- Price:$645,000
- Price per sq. ft.:$295.33
- Tax amount:$4,009 (2025)
New listings near 5601 Raider Dr
- Coming Soon
 $775,000Coming Soon4 beds 4 baths
$775,000Coming Soon4 beds 4 baths335 Preston Dr, WARRENTON, VA 20186
MLS# VAFQ2018510Listed by: REAL BROKER, LLC - Coming Soon
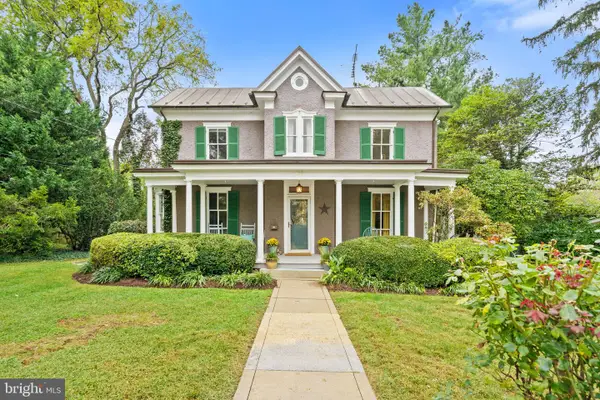 $1,075,000Coming Soon4 beds 4 baths
$1,075,000Coming Soon4 beds 4 baths168 High St, WARRENTON, VA 20186
MLS# VAFQ2018548Listed by: ROSS REAL ESTATE - New
 $415,000Active3 beds 3 baths2,260 sq. ft.
$415,000Active3 beds 3 baths2,260 sq. ft.29 Pepper Tree Ct, Warrenton, VA 20186
MLS# VAFQ2018158Listed by: ROSS REAL ESTATE - New
 $415,000Active3 beds 3 baths2,073 sq. ft.
$415,000Active3 beds 3 baths2,073 sq. ft.29 Pepper Tree Ct, WARRENTON, VA 20186
MLS# VAFQ2018158Listed by: ROSS REAL ESTATE - Coming Soon
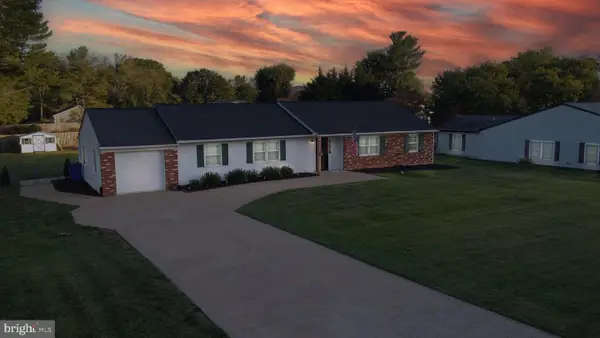 $559,900Coming Soon3 beds 2 baths
$559,900Coming Soon3 beds 2 baths7131 Northampton St, WARRENTON, VA 20187
MLS# VAFQ2018586Listed by: SAMSON PROPERTIES - Open Sat, 3 to 5pmNew
 $525,000Active4 beds 2 baths2,514 sq. ft.
$525,000Active4 beds 2 baths2,514 sq. ft.6397 Tazewell St, WARRENTON, VA 20187
MLS# VAFQ2018522Listed by: SAMSON PROPERTIES  $465,000Pending3 beds 2 baths1,342 sq. ft.
$465,000Pending3 beds 2 baths1,342 sq. ft.7785 Millfield Dr, WARRENTON, VA 20187
MLS# VAFQ2018520Listed by: CENTURY 21 NEW MILLENNIUM- New
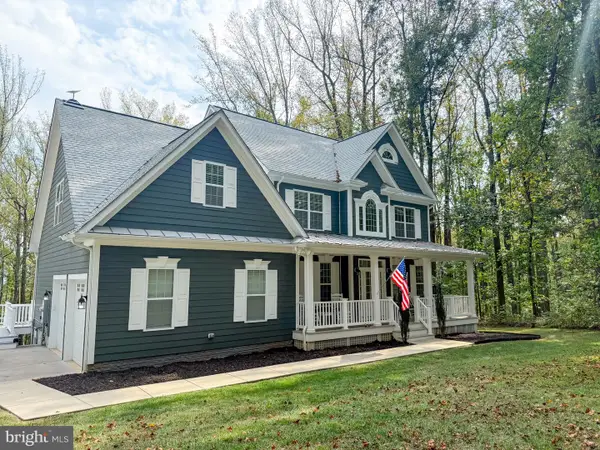 $1,099,000Active4 beds 4 baths3,476 sq. ft.
$1,099,000Active4 beds 4 baths3,476 sq. ft.5885 Pignut Mountain Dr, WARRENTON, VA 20187
MLS# VAFQ2018400Listed by: A & A HOME SALES - Coming Soon
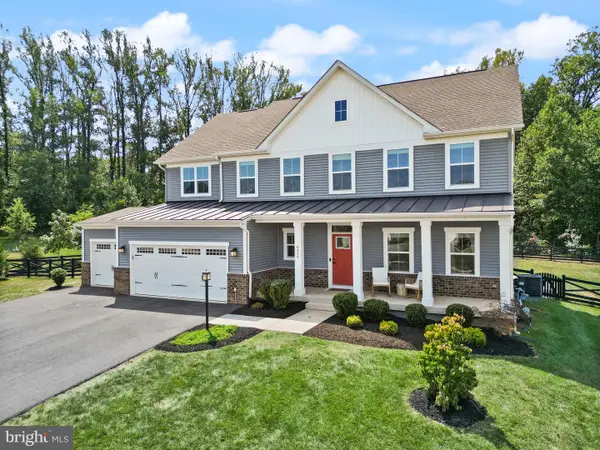 $999,000Coming Soon5 beds 5 baths
$999,000Coming Soon5 beds 5 baths6529 Bob White Dr, WARRENTON, VA 20187
MLS# VAFQ2018496Listed by: KELLER WILLIAMS FAIRFAX GATEWAY - New
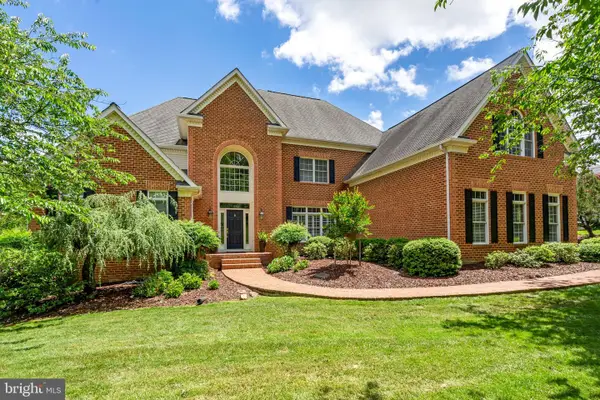 $1,099,000Active6 beds 6 baths7,341 sq. ft.
$1,099,000Active6 beds 6 baths7,341 sq. ft.7887 Wellington Dr, WARRENTON, VA 20186
MLS# VAFQ2018518Listed by: CENTURY 21 NEW MILLENNIUM
