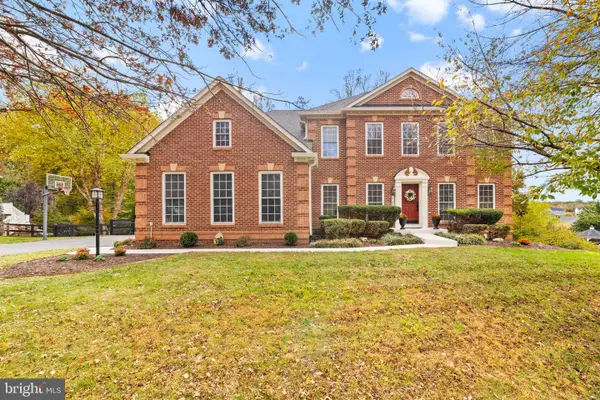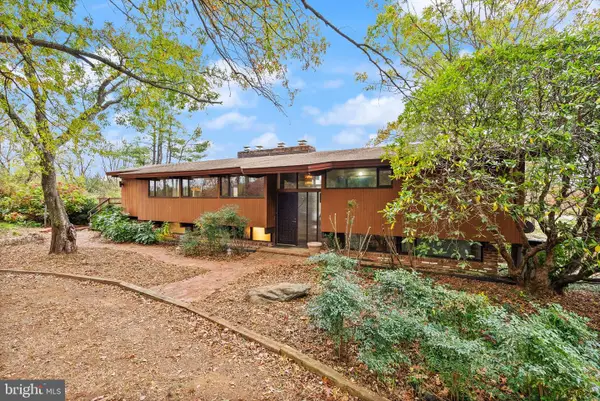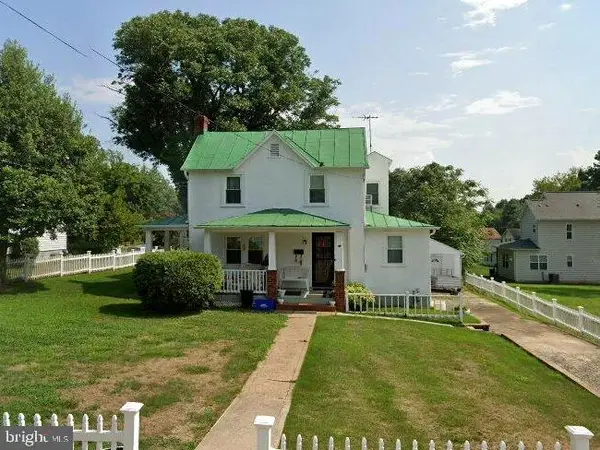6589 Bob White Drive, Warrenton, VA 20187
Local realty services provided by:O'BRIEN REALTY ERA POWERED
6589 Bob White Drive,Warrenton, VA 20187
$1,020,000
- 4 Beds
- 5 Baths
- 4,143 sq. ft.
- Single family
- Active
Listed by: joann aizaz
Office: long & foster real estate, inc.
MLS#:VAFQ2017682
Source:BRIGHTMLS
Price summary
- Price:$1,020,000
- Price per sq. ft.:$246.2
- Monthly HOA dues:$130
About this home
Stunning Move-In Ready Home in the Sought-After Warrenton Chase Community.
Welcome to this beautifully upgraded St. Lawrence model, nestled on a spacious .61-acre lot in the highly desirable Warrenton Chase community. Offering 4 bedrooms, 4.5 bathrooms, and a wealth of luxurious finishes, this home is designed for both relaxation and entertaining. With an exceptional layout, it's the perfect blend of style, comfort, and modern living. As you arrive, a charming, covered porch greets you, leading into a bright and airy interior that is flooded with natural light. The open-concept main level features a large dining area, ideal for formal gatherings or casual family time. The heart of the home is a chef-inspired kitchen, boasting an oversized center island perfect for everyday meals or entertaining, granite countertops, a tile backsplash, and premium stainless-steel appliances—including a gas range/oven and oven/microwave combo. The space flows into a spacious family room with a cozy gas fireplace, creating the perfect environment for entertaining and daily living. Step outside to your backyard retreat, where you'll find a large 20x20 Trex deck, perfect for hosting summer barbecues or enjoying peaceful evenings. The expansive yard which backs to trees offers privacy and plenty of room for outdoor activities. Convenience is key, and this home doesn’t disappoint. A main-level office or personal gym space offers flexibility, while the side-load two-car garage, with EV charger, provides extra curb appeal and easy access. The mudroom, complete with a built-in bench, leads to the rest of the home, where upgraded LVP flooring spans the entire main level. Upstairs, the primary bedroom is a true sanctuary, featuring a tray ceiling, a spacious walk-in closet, and a luxurious bathroom with dual vanities and an oversized two-person shower. Three additional bedrooms, plus a large loft area, ensure plenty of space for family or guests, with one offering its own private bathroom. The large hall bath and an upstairs laundry room with a laundry sink make everyday tasks a breeze. The fully finished lower level is perfect for entertaining, featuring a spacious recreation area, a full bath, and ample storage space for all your needs. This home is equipped with a fully wired security system, including 3 high-resolution surveillance cameras (positioned at the front entrance, garage side, and backyard), sensors on all main-level doors and windows, plus the basement window to provide built-in protection and peace of mind. Warrenton Chase offers a range of amenities that enhance the lifestyle here, including a refreshing pool, tennis courts, a playground, and scenic walking trails. Located just minutes from downtown Warrenton, you'll enjoy easy access to a variety of local shops, dining and major commuter routes (US 15/17/29 and I66), making this home both a private retreat and a convenient base for daily life. This home has it all—space, comfort, an exceptional community, and a fantastic location. Don't miss the opportunity to make it yours…Welcome Home!!!!
Contact an agent
Home facts
- Year built:2022
- Listing ID #:VAFQ2017682
- Added:109 day(s) ago
- Updated:November 18, 2025 at 02:58 PM
Rooms and interior
- Bedrooms:4
- Total bathrooms:5
- Full bathrooms:4
- Half bathrooms:1
- Living area:4,143 sq. ft.
Heating and cooling
- Cooling:Ceiling Fan(s), Central A/C
- Heating:Central, Forced Air, Natural Gas
Structure and exterior
- Roof:Metal, Shingle
- Year built:2022
- Building area:4,143 sq. ft.
- Lot area:0.61 Acres
Utilities
- Water:Public
- Sewer:Public Sewer
Finances and disclosures
- Price:$1,020,000
- Price per sq. ft.:$246.2
- Tax amount:$6,423 (2024)
New listings near 6589 Bob White Drive
- Coming Soon
 $975,000Coming Soon5 beds 4 baths
$975,000Coming Soon5 beds 4 baths6348 Barn Owl Ct, WARRENTON, VA 20187
MLS# VAFQ2019656Listed by: PEARSON SMITH REALTY LLC - New
 $1,400,000Active4 beds 3 baths3,830 sq. ft.
$1,400,000Active4 beds 3 baths3,830 sq. ft.7099 Glen Curtiss Ln, WARRENTON, VA 20187
MLS# VAFQ2019676Listed by: REAL BROKER, LLC - Coming SoonOpen Sat, 12 to 3:30pm
 $425,000Coming Soon5 beds 2 baths
$425,000Coming Soon5 beds 2 baths53 Madison St, WARRENTON, VA 20186
MLS# VAFQ2019680Listed by: BETTER HOMES AND GARDENS REAL ESTATE PREMIER - Coming SoonOpen Sat, 1 to 3pm
 $374,900Coming Soon3 beds 3 baths
$374,900Coming Soon3 beds 3 baths839 Oak Leaf, WARRENTON, VA 20186
MLS# VAFQ2019666Listed by: SAMSON PROPERTIES - New
 $799,000Active4 beds 3 baths3,045 sq. ft.
$799,000Active4 beds 3 baths3,045 sq. ft.8484 Turkey Run Dr, WARRENTON, VA 20187
MLS# VAFQ2019646Listed by: EXP REALTY, LLC - Coming SoonOpen Sat, 12 to 1pm
 $890,000Coming Soon5 beds 4 baths
$890,000Coming Soon5 beds 4 baths4093 Von Neuman Cir, WARRENTON, VA 20187
MLS# VAFQ2019612Listed by: LARSON FINE PROPERTIES - Coming Soon
 $1,399,000Coming Soon5 beds 6 baths
$1,399,000Coming Soon5 beds 6 baths4873 Point Rd, WARRENTON, VA 20187
MLS# VAFQ2019610Listed by: CENTURY 21 NEW MILLENNIUM  $550,000Active4 beds 4 baths2,592 sq. ft.
$550,000Active4 beds 4 baths2,592 sq. ft.155 Royal Ct, WARRENTON, VA 20186
MLS# VAFQ2019452Listed by: ROSS REAL ESTATE $749,900Pending4 beds 4 baths3,373 sq. ft.
$749,900Pending4 beds 4 baths3,373 sq. ft.7631 Movern Ln, WARRENTON, VA 20187
MLS# VAFQ2019592Listed by: LONG & FOSTER REAL ESTATE, INC.- Coming Soon
 $625,000Coming Soon3 beds 3 baths
$625,000Coming Soon3 beds 3 baths7405 Auburn Mill Rd, WARRENTON, VA 20187
MLS# VAFQ2019594Listed by: KELLER WILLIAMS REALTY
