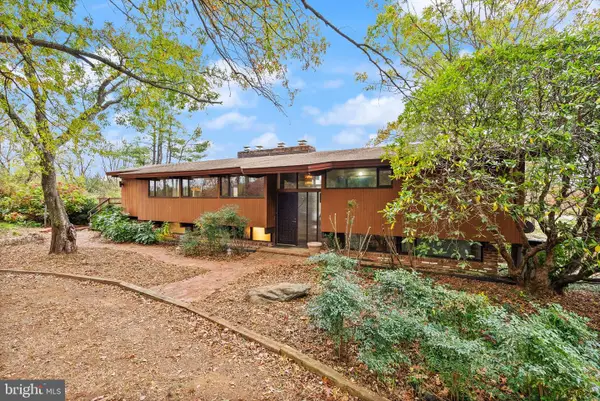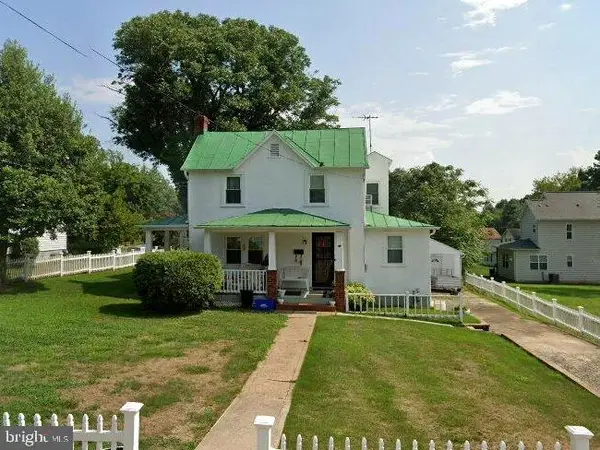6666 Kelly Rd, Warrenton, VA 20187
Local realty services provided by:ERA Liberty Realty
6666 Kelly Rd,Warrenton, VA 20187
$635,000
- 4 Beds
- 3 Baths
- 2,016 sq. ft.
- Single family
- Pending
Listed by: debbie s maxam
Office: nest realty fredericksburg
MLS#:VAFQ2019364
Source:BRIGHTMLS
Price summary
- Price:$635,000
- Price per sq. ft.:$314.98
About this home
Welcome Home! ***Price Reduction.***
This beautifully renovated property offers modern updates, thoughtful design, and an ideal location in the sought-after New Baltimore area of Warrenton. Completely refreshed in 2020, the home features a new roof, siding, kitchen, bathrooms, and stunning outdoor living spaces. The kitchen showcases white shaker cabinets, quartz countertops, a stylish new backsplash, and stainless steel appliances, creating a clean and designer-inspired look.
Enjoy peace of mind with a new HVAC system (2023), new water heater (2022), whole-house water softener (2022), and windows and septic tank pump from 2020. Additional highlights include three updated bathrooms, recessed lighting, two-panel Cambridge interior doors, and fresh paint in the mudroom (2024).
Natural sunlight fills the home throughout the day, creating a warm and inviting atmosphere perfect for families, whether working from home or relaxing with indoor activities. Outside, enjoy the spacious deck and patio for entertaining, along with two private and generous lots offering endless recreational possibilities. The large two-car garage, oversized laundry room, and mudroom provide ample storage and functionality.
Conveniently located just 8 minutes from downtown Warrenton, 4 minutes from Warrenton Lakes Shopping, and 12 minutes from Virginia Gateway and I-66, this property perfectly blends convenience with country charm. The neighborhood offers the best of both worlds, combining commercial living, farm living, and nearby wineries, all without the restrictions of an HOA.
Located in the highly regarded Kettle Run High School district, known for its strong academics and athletic programs, this home is an ideal place for families to thrive.
Do not miss this rare opportunity to own a home where modern comfort, location, and lifestyle come together perfectly. Schedule your showing today.
Contact an agent
Home facts
- Year built:1977
- Listing ID #:VAFQ2019364
- Added:36 day(s) ago
- Updated:November 16, 2025 at 08:28 AM
Rooms and interior
- Bedrooms:4
- Total bathrooms:3
- Full bathrooms:2
- Half bathrooms:1
- Living area:2,016 sq. ft.
Heating and cooling
- Cooling:Ceiling Fan(s), Central A/C, Heat Pump(s)
- Heating:Central, Electric, Heat Pump - Electric BackUp
Structure and exterior
- Year built:1977
- Building area:2,016 sq. ft.
- Lot area:0.67 Acres
Schools
- High school:KETTLE RUN
- Middle school:AUBURN
- Elementary school:C. HUNTER RITCHIE
Utilities
- Water:Well
- Sewer:On Site Septic
Finances and disclosures
- Price:$635,000
- Price per sq. ft.:$314.98
- Tax amount:$4,015 (2025)
New listings near 6666 Kelly Rd
- New
 $1,400,000Active4 beds 3 baths3,830 sq. ft.
$1,400,000Active4 beds 3 baths3,830 sq. ft.7099 Glen Curtiss Ln, WARRENTON, VA 20187
MLS# VAFQ2019676Listed by: REAL BROKER, LLC - Coming SoonOpen Sat, 12 to 3:30pm
 $425,000Coming Soon5 beds 2 baths
$425,000Coming Soon5 beds 2 baths53 Madison St, WARRENTON, VA 20186
MLS# VAFQ2019680Listed by: BETTER HOMES AND GARDENS REAL ESTATE PREMIER - Coming SoonOpen Sat, 1 to 3pm
 $374,900Coming Soon3 beds 3 baths
$374,900Coming Soon3 beds 3 baths839 Oak Leaf, WARRENTON, VA 20186
MLS# VAFQ2019666Listed by: SAMSON PROPERTIES - New
 $799,000Active4 beds 3 baths3,045 sq. ft.
$799,000Active4 beds 3 baths3,045 sq. ft.8484 Turkey Run Dr, WARRENTON, VA 20187
MLS# VAFQ2019646Listed by: EXP REALTY, LLC - Coming SoonOpen Sat, 12 to 1pm
 $890,000Coming Soon5 beds 4 baths
$890,000Coming Soon5 beds 4 baths4093 Von Neuman Cir, WARRENTON, VA 20187
MLS# VAFQ2019612Listed by: LARSON FINE PROPERTIES - Coming Soon
 $1,399,000Coming Soon5 beds 6 baths
$1,399,000Coming Soon5 beds 6 baths4873 Point Rd, WARRENTON, VA 20187
MLS# VAFQ2019610Listed by: CENTURY 21 NEW MILLENNIUM - New
 $550,000Active4 beds 4 baths2,592 sq. ft.
$550,000Active4 beds 4 baths2,592 sq. ft.155 Royal Ct, Warrenton, VA 20186
MLS# VAFQ2019452Listed by: ROSS REAL ESTATE  $749,900Pending4 beds 4 baths3,373 sq. ft.
$749,900Pending4 beds 4 baths3,373 sq. ft.7631 Movern Ln, WARRENTON, VA 20187
MLS# VAFQ2019592Listed by: LONG & FOSTER REAL ESTATE, INC.- Coming Soon
 $625,000Coming Soon3 beds 3 baths
$625,000Coming Soon3 beds 3 baths7405 Auburn Mill Rd, WARRENTON, VA 20187
MLS# VAFQ2019594Listed by: KELLER WILLIAMS REALTY - New
 $1,185,000Active6 beds 4 baths4,518 sq. ft.
$1,185,000Active6 beds 4 baths4,518 sq. ft.4559 Weston Rd, WARRENTON, VA 20187
MLS# VAFQ2019586Listed by: ALLEN REAL ESTATE
