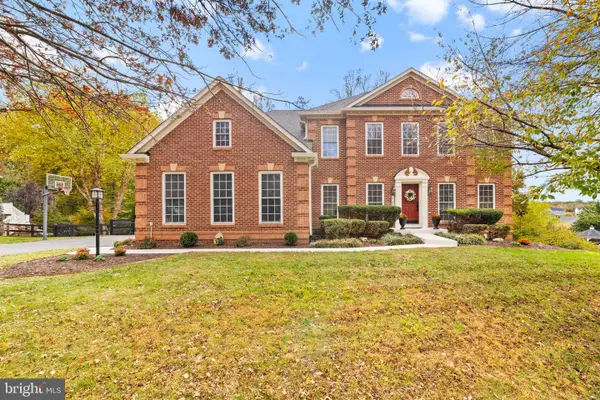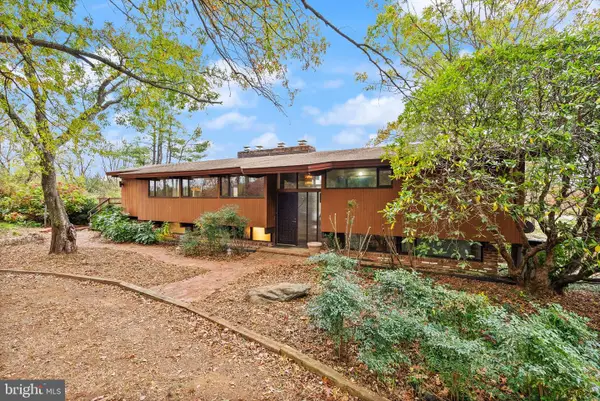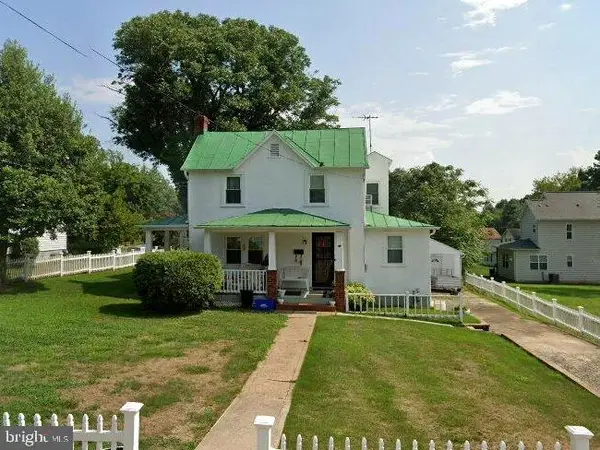6904 Emma Ct, Warrenton, VA 20187
Local realty services provided by:Mountain Realty ERA Powered
Listed by: phillip b brown, courtney h brown
Office: property collective
MLS#:VAFQ2017864
Source:BRIGHTMLS
Price summary
- Price:$950,000
- Price per sq. ft.:$171.26
- Monthly HOA dues:$114
About this home
The Reserve Section! Rare opportunity to own a Quaker Custom Home, only a handful were built in this sought-after community! Offering just over 5,500 finished sq ft., this 5 bedroom, 4.5 bathroom home combines timeless design with thoughtful updates. The renovated lower level (2024) includes a legal bedroom and full bath, perfect for guests or multi-generational living. Major systems have been updated for peace of mind: dual-zone HVAC (2022), whole-home water filtration system (2024), and a brand-new asphalt driveway (2025). Stepping into the two-story foyer with a waterfall staircase, then into the soaring family room with floor-to-ceiling windows that flood the space with natural light. The main level features a private office, formal living and dining rooms, and a spacious kitchen with a massive island. A deck off the kitchen overlooks your flat, 1+ acre backyard backing to farmland, ideal for both relaxation and entertaining. Upstairs, you’ll find four additional bedrooms, including a spacious owner’s suite with a double-door entry. The owner’s bathroom offers dual walk-in closets, dual vanities, a soaking tub, and a separate shower. An additional bedroom features its own ensuite bath, while two bedrooms are connected by a convenient Jack & Jill bathroom, ideal for family or guests. Life in the Brookside Reserve section is unmatched, with wide streets, estate treed lots, and amazing community amenities including seven miles of scenic walking trails, two community pools, tennis and basketball courts, stocked fishing ponds, and playgrounds—all within walking distance. Just minutes away, Vint Hill offers breweries, wineries, coffee shops, fitness studios, and more.
Contact an agent
Home facts
- Year built:2005
- Listing ID #:VAFQ2017864
- Added:67 day(s) ago
- Updated:November 16, 2025 at 08:28 AM
Rooms and interior
- Bedrooms:5
- Total bathrooms:5
- Full bathrooms:4
- Half bathrooms:1
- Living area:5,547 sq. ft.
Heating and cooling
- Cooling:Central A/C
- Heating:Electric, Forced Air, Heat Pump(s), Natural Gas
Structure and exterior
- Year built:2005
- Building area:5,547 sq. ft.
- Lot area:1.04 Acres
Schools
- High school:KETTLE RUN
- Middle school:AUBURN
- Elementary school:C. HUNTER RITCHIE
Utilities
- Water:Public
- Sewer:Public Sewer
Finances and disclosures
- Price:$950,000
- Price per sq. ft.:$171.26
- Tax amount:$6,921 (2025)
New listings near 6904 Emma Ct
- Coming Soon
 $975,000Coming Soon5 beds 4 baths
$975,000Coming Soon5 beds 4 baths6348 Barn Owl Ct, WARRENTON, VA 20187
MLS# VAFQ2019656Listed by: PEARSON SMITH REALTY LLC - New
 $1,400,000Active4 beds 3 baths3,830 sq. ft.
$1,400,000Active4 beds 3 baths3,830 sq. ft.7099 Glen Curtiss Ln, WARRENTON, VA 20187
MLS# VAFQ2019676Listed by: REAL BROKER, LLC - Coming SoonOpen Sat, 12 to 3:30pm
 $425,000Coming Soon5 beds 2 baths
$425,000Coming Soon5 beds 2 baths53 Madison St, WARRENTON, VA 20186
MLS# VAFQ2019680Listed by: BETTER HOMES AND GARDENS REAL ESTATE PREMIER - Coming SoonOpen Sat, 1 to 3pm
 $374,900Coming Soon3 beds 3 baths
$374,900Coming Soon3 beds 3 baths839 Oak Leaf, WARRENTON, VA 20186
MLS# VAFQ2019666Listed by: SAMSON PROPERTIES - New
 $799,000Active4 beds 3 baths3,045 sq. ft.
$799,000Active4 beds 3 baths3,045 sq. ft.8484 Turkey Run Dr, WARRENTON, VA 20187
MLS# VAFQ2019646Listed by: EXP REALTY, LLC - Coming SoonOpen Sat, 12 to 1pm
 $890,000Coming Soon5 beds 4 baths
$890,000Coming Soon5 beds 4 baths4093 Von Neuman Cir, WARRENTON, VA 20187
MLS# VAFQ2019612Listed by: LARSON FINE PROPERTIES - Coming Soon
 $1,399,000Coming Soon5 beds 6 baths
$1,399,000Coming Soon5 beds 6 baths4873 Point Rd, WARRENTON, VA 20187
MLS# VAFQ2019610Listed by: CENTURY 21 NEW MILLENNIUM - New
 $550,000Active4 beds 4 baths2,592 sq. ft.
$550,000Active4 beds 4 baths2,592 sq. ft.155 Royal Ct, WARRENTON, VA 20186
MLS# VAFQ2019452Listed by: ROSS REAL ESTATE  $749,900Pending4 beds 4 baths3,373 sq. ft.
$749,900Pending4 beds 4 baths3,373 sq. ft.7631 Movern Ln, WARRENTON, VA 20187
MLS# VAFQ2019592Listed by: LONG & FOSTER REAL ESTATE, INC.- Coming Soon
 $625,000Coming Soon3 beds 3 baths
$625,000Coming Soon3 beds 3 baths7405 Auburn Mill Rd, WARRENTON, VA 20187
MLS# VAFQ2019594Listed by: KELLER WILLIAMS REALTY
