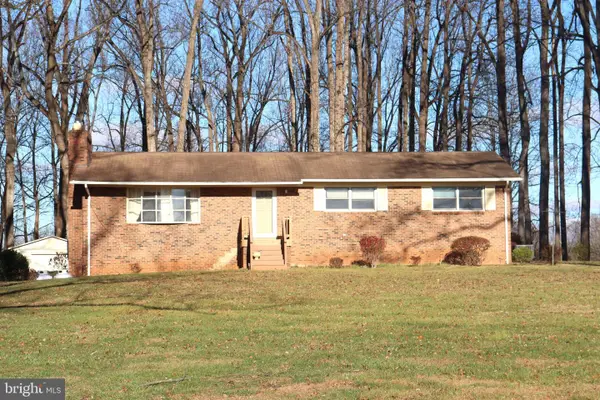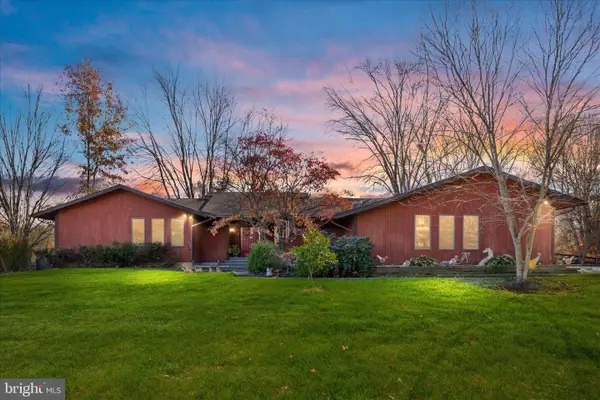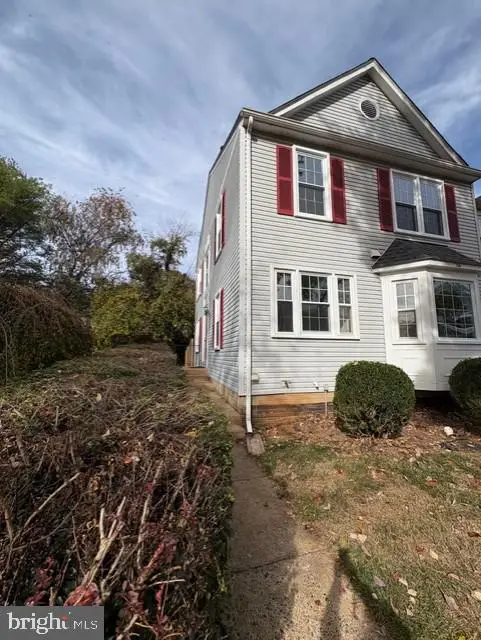6905 Mill Valley Dr, Warrenton, VA 20187
Local realty services provided by:ERA Byrne Realty
Upcoming open houses
- Sun, Nov 2312:00 pm - 04:00 pm
Listed by: evelyn i. cheme vucetich
Office: samson properties
MLS#:VAFQ2019644
Source:BRIGHTMLS
Price summary
- Price:$950,000
- Price per sq. ft.:$184.93
- Monthly HOA dues:$128.33
About this home
Welcome to this exceptional three-level single-family estate, offering over 5,000 sq. ft. of refined living space on a private 40,080 sq. ft. fully fenced lot.
A beautiful stone-front façade and inviting front porch set the tone for the elegance found throughout. The home includes a solar-powered green system with 18 fully paid-off solar panels, providing outstanding long-term energy efficiency.
Step into a striking two-story foyer with dual staircases, leading to gracious formal and everyday living spaces. The main level features a reception room, formal dining room, private office, and a cozy family room with a stone fireplace that seamlessly opens to the daily dining area and the gourmet kitchen, appointed with white-line cabinets, granite countertops, stainless-steel appliances, and a large island. Hardwood floors run throughout the main level, enhancing the home’s upscale aesthetic.
Upstairs, the luxurious primary suite offers a spacious sitting room, tray ceiling, two walk-in closets, and a spa-inspired bath. Three additional bedrooms complete this level—two sharing a Jack & Jill bath, and one with its own private full bath.
The fully finished basement adds exceptional versatility, featuring a guest bedroom, large den, full bath, daylight family room, and an impressive theater room with projector, screen, and theater sofas—all conveying with the home. Dual walk-out access provides easy indoor-outdoor flow.
Outdoor living is equally remarkable with a stunning covered stone patio, wood-burning fireplace, mounted TV, and hot tub (conveys)—perfect for year-round enjoyment. Additional highlights include a rear 3-car garage with a long, lighted driveway. The home is freshly painted, with brand-new carpet throughout the upper and lower levels. All blinds and window treatments convey.
Contact an agent
Home facts
- Year built:2007
- Listing ID #:VAFQ2019644
- Added:1 day(s) ago
- Updated:November 20, 2025 at 11:43 PM
Rooms and interior
- Bedrooms:5
- Total bathrooms:5
- Full bathrooms:4
- Half bathrooms:1
- Living area:5,137 sq. ft.
Heating and cooling
- Heating:Central, Heat Pump(s), Natural Gas
Structure and exterior
- Year built:2007
- Building area:5,137 sq. ft.
- Lot area:0.92 Acres
Schools
- High school:KETTLE RUN
- Middle school:W.C. TAYLOR
- Elementary school:RITCHIE
Utilities
- Water:Public
- Sewer:Community Septic Tank
Finances and disclosures
- Price:$950,000
- Price per sq. ft.:$184.93
- Tax amount:$7,325 (2025)
New listings near 6905 Mill Valley Dr
 $1,100,000Active4 beds 4 baths3,100 sq. ft.
$1,100,000Active4 beds 4 baths3,100 sq. ft.6575 Valley Dr, WARRENTON, VA 20187
MLS# VAFQ2019384Listed by: RE/MAX GATEWAY- New
 $839,900Active4 beds 3 baths2,138 sq. ft.
$839,900Active4 beds 3 baths2,138 sq. ft.0 Valley Dr, WARRENTON, VA 20187
MLS# VAFQ2019714Listed by: RE/MAX GATEWAY - Coming Soon
 $865,000Coming Soon5 beds 4 baths
$865,000Coming Soon5 beds 4 baths7182 Evan Ct, WARRENTON, VA 20187
MLS# VAFQ2019706Listed by: REDFIN CORPORATION - Coming Soon
 $429,000Coming Soon3 beds 2 baths
$429,000Coming Soon3 beds 2 baths278 Alexandria Pike, WARRENTON, VA 20186
MLS# VAFQ2019682Listed by: CENTURY 21 NEW MILLENNIUM - New
 $475,000Active3 beds 3 baths1,512 sq. ft.
$475,000Active3 beds 3 baths1,512 sq. ft.748 Cherry Tree Ln, WARRENTON, VA 20186
MLS# VAFQ2019704Listed by: AUSTIN REALTY MANAGEMENT & INVESTMENT - New
 $450,000Active3 beds 3 baths2,106 sq. ft.
$450,000Active3 beds 3 baths2,106 sq. ft.7502 Amberview Ln, WARRENTON, VA 20186
MLS# VAFQ2019708Listed by: RE/MAX GATEWAY - New
 $450,000Active3 beds 3 baths2,106 sq. ft.
$450,000Active3 beds 3 baths2,106 sq. ft.7502 Amberview Ln, WARRENTON, VA 20186
MLS# VAFQ2019708Listed by: RE/MAX GATEWAY - Coming SoonOpen Sat, 12 to 3pm
 $999,995Coming Soon3 beds 3 baths
$999,995Coming Soon3 beds 3 baths6241 Deborah Dr, WARRENTON, VA 20187
MLS# VAFQ2019710Listed by: PEARSON SMITH REALTY, LLC - New
 $475,000Active3 beds 3 baths1,512 sq. ft.
$475,000Active3 beds 3 baths1,512 sq. ft.748 Cherry Tree Ln, WARRENTON, VA 20186
MLS# VAFQ2019704Listed by: AUSTIN REALTY MANAGEMENT & INVESTMENT
