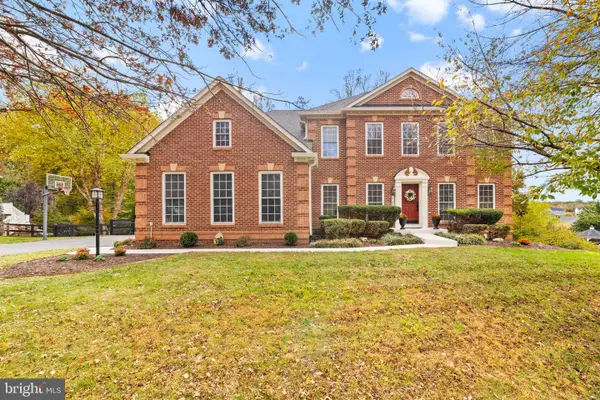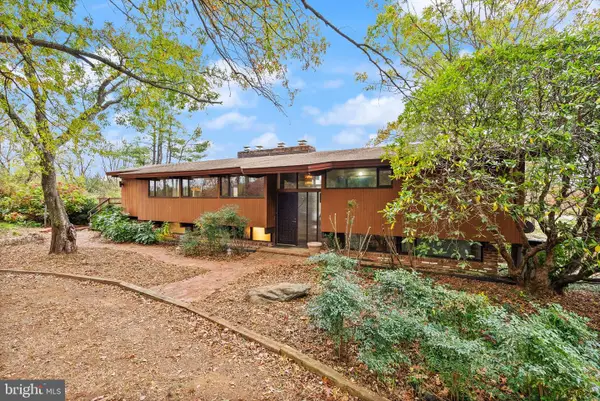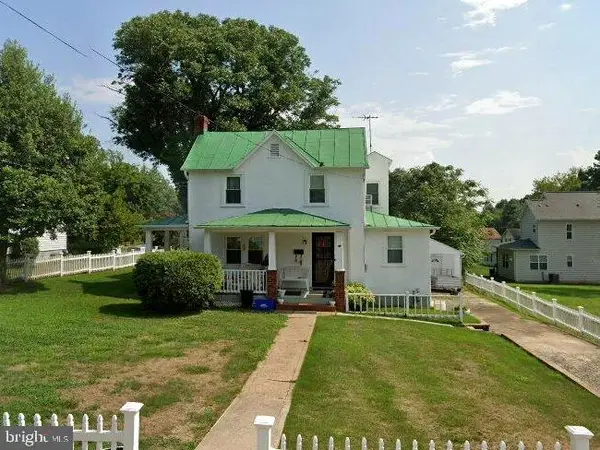6926 Emma Ct, Warrenton, VA 20187
Local realty services provided by:ERA Reed Realty, Inc.
Listed by: phillip b brown, courtney h brown
Office: property collective
MLS#:VAFQ2017112
Source:BRIGHTMLS
Price summary
- Price:$925,000
- Price per sq. ft.:$220.34
- Monthly HOA dues:$120
About this home
Coming Soon in Brookside! An amazing opportunity to build equity quickly in one of the community’s most sought-after sections, The Reserve. This spacious home offers nearly 5,000 sq. ft. of living space with 5 bedrooms and 4 full bathrooms, including a main level bedroom and full bath. Fresh paint throughout and brand-new carpet on the upper level provide a clean slate for your finishing touches. The true standout is the lot—just under an acre (.97)—flat, private, and backing to trees. Whether you dream of a pool, a garden, or an outdoor entertaining oasis, the possibilities are endless. The finished lower level adds even more space for recreation, work, or guests. Life in The Reserve section of Brookside is unmatched, with wide streets, estate treed lots, larger homes and all the incredible amenities: seven miles of scenic walking trails, two community pools, tennis and basketball courts, multiple stocked fishing ponds, and two playgrounds—all within walking distance. Just minutes away, Vint Hill offers local favorites including Old Bust Head Brewery, Vint Hill Winery, Mister French Coffee, Covert Café, CrossFit, Vint Hill Yoga, Erin's Elderberries, and even a dog park.
Contact an agent
Home facts
- Year built:2006
- Listing ID #:VAFQ2017112
- Added:67 day(s) ago
- Updated:November 16, 2025 at 08:28 AM
Rooms and interior
- Bedrooms:5
- Total bathrooms:4
- Full bathrooms:4
- Living area:4,198 sq. ft.
Heating and cooling
- Cooling:Central A/C
- Heating:Forced Air, Natural Gas
Structure and exterior
- Year built:2006
- Building area:4,198 sq. ft.
- Lot area:0.92 Acres
Schools
- High school:KETTLE RUN
- Middle school:AUBURN
- Elementary school:C. HUNTER RITCHIE
Utilities
- Water:Public
- Sewer:Public Sewer
Finances and disclosures
- Price:$925,000
- Price per sq. ft.:$220.34
- Tax amount:$6,073 (2022)
New listings near 6926 Emma Ct
- Coming Soon
 $975,000Coming Soon5 beds 4 baths
$975,000Coming Soon5 beds 4 baths6348 Barn Owl Ct, WARRENTON, VA 20187
MLS# VAFQ2019656Listed by: PEARSON SMITH REALTY LLC - New
 $1,400,000Active4 beds 3 baths3,830 sq. ft.
$1,400,000Active4 beds 3 baths3,830 sq. ft.7099 Glen Curtiss Ln, WARRENTON, VA 20187
MLS# VAFQ2019676Listed by: REAL BROKER, LLC - Coming SoonOpen Sat, 12 to 3:30pm
 $425,000Coming Soon5 beds 2 baths
$425,000Coming Soon5 beds 2 baths53 Madison St, WARRENTON, VA 20186
MLS# VAFQ2019680Listed by: BETTER HOMES AND GARDENS REAL ESTATE PREMIER - Coming SoonOpen Sat, 1 to 3pm
 $374,900Coming Soon3 beds 3 baths
$374,900Coming Soon3 beds 3 baths839 Oak Leaf, WARRENTON, VA 20186
MLS# VAFQ2019666Listed by: SAMSON PROPERTIES - New
 $799,000Active4 beds 3 baths3,045 sq. ft.
$799,000Active4 beds 3 baths3,045 sq. ft.8484 Turkey Run Dr, WARRENTON, VA 20187
MLS# VAFQ2019646Listed by: EXP REALTY, LLC - Coming SoonOpen Sat, 12 to 1pm
 $890,000Coming Soon5 beds 4 baths
$890,000Coming Soon5 beds 4 baths4093 Von Neuman Cir, WARRENTON, VA 20187
MLS# VAFQ2019612Listed by: LARSON FINE PROPERTIES - Coming Soon
 $1,399,000Coming Soon5 beds 6 baths
$1,399,000Coming Soon5 beds 6 baths4873 Point Rd, WARRENTON, VA 20187
MLS# VAFQ2019610Listed by: CENTURY 21 NEW MILLENNIUM - New
 $550,000Active4 beds 4 baths2,592 sq. ft.
$550,000Active4 beds 4 baths2,592 sq. ft.155 Royal Ct, WARRENTON, VA 20186
MLS# VAFQ2019452Listed by: ROSS REAL ESTATE  $749,900Pending4 beds 4 baths3,373 sq. ft.
$749,900Pending4 beds 4 baths3,373 sq. ft.7631 Movern Ln, WARRENTON, VA 20187
MLS# VAFQ2019592Listed by: LONG & FOSTER REAL ESTATE, INC.- Coming Soon
 $625,000Coming Soon3 beds 3 baths
$625,000Coming Soon3 beds 3 baths7405 Auburn Mill Rd, WARRENTON, VA 20187
MLS# VAFQ2019594Listed by: KELLER WILLIAMS REALTY
