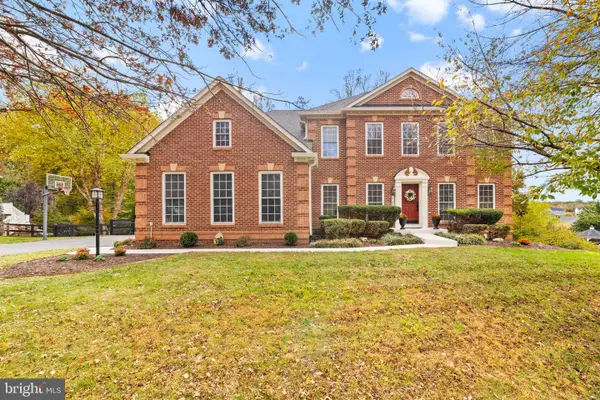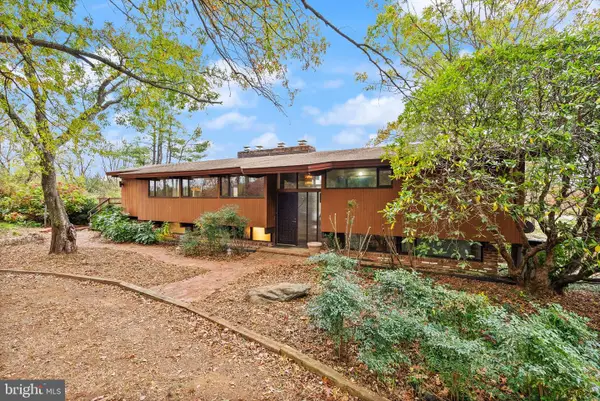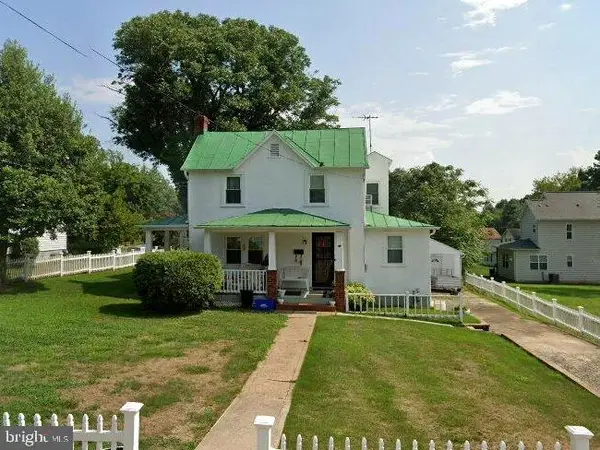7213 Princess Anne Ct, Warrenton, VA 20187
Local realty services provided by:ERA Cole Realty
7213 Princess Anne Ct,Warrenton, VA 20187
$499,000
- 4 Beds
- 2 Baths
- 1,948 sq. ft.
- Single family
- Active
Listed by: debra roberts
Office: long & foster real estate, inc.
MLS#:VAFQ2018352
Source:BRIGHTMLS
Price summary
- Price:$499,000
- Price per sq. ft.:$256.16
- Monthly HOA dues:$3.17
About this home
Huge price reduction! Welcome to this beautifully maintained charmer in the highly desirable Warrenton Lakes neighborhood! Peek-a-boo views of the lake! Inviting entry opens to light-filled spaces. Upstairs, find the seamlessly connected living room, dining room, and updated kitchen (stainless steel appliances, updated cabinets and countertop, backsplash). Completing the upper level are the primary bedroom, two other bedrooms, and a renovated full bath. The lower level is fully above-grade and boasts a huge family/play/entertaining area as well as the fourth bedroom and a full bath. A laundry room and versatile storage room complete this level. The updated patio door walks out to a relaxing fenced back yard oasis with deck, a gorgeous cherry tree and lots of level space for play. Large shed is water tight and conveys in "as is" condition. Home is located on a quiet cul-de-sac, but close to commuter route, restaurants, and shopping. Make this lovely home a "must see" on your list!
Contact an agent
Home facts
- Year built:1980
- Listing ID #:VAFQ2018352
- Added:45 day(s) ago
- Updated:November 17, 2025 at 02:44 PM
Rooms and interior
- Bedrooms:4
- Total bathrooms:2
- Full bathrooms:2
- Living area:1,948 sq. ft.
Heating and cooling
- Cooling:Ceiling Fan(s), Central A/C
- Heating:Electric, Heat Pump(s), Wall Unit
Structure and exterior
- Year built:1980
- Building area:1,948 sq. ft.
- Lot area:0.32 Acres
Utilities
- Water:Public
- Sewer:Public Sewer
Finances and disclosures
- Price:$499,000
- Price per sq. ft.:$256.16
- Tax amount:$3,829 (2025)
New listings near 7213 Princess Anne Ct
- Coming Soon
 $950,000Coming Soon5 beds 4 baths
$950,000Coming Soon5 beds 4 baths6348 Barn Owl Ct, WARRENTON, VA 20187
MLS# VAFQ2019656Listed by: PEARSON SMITH REALTY LLC - New
 $1,400,000Active4 beds 3 baths3,830 sq. ft.
$1,400,000Active4 beds 3 baths3,830 sq. ft.7099 Glen Curtiss Ln, WARRENTON, VA 20187
MLS# VAFQ2019676Listed by: REAL BROKER, LLC - Coming SoonOpen Sat, 12 to 3:30pm
 $425,000Coming Soon5 beds 2 baths
$425,000Coming Soon5 beds 2 baths53 Madison St, WARRENTON, VA 20186
MLS# VAFQ2019680Listed by: BETTER HOMES AND GARDENS REAL ESTATE PREMIER - Coming SoonOpen Sat, 1 to 3pm
 $374,900Coming Soon3 beds 3 baths
$374,900Coming Soon3 beds 3 baths839 Oak Leaf, WARRENTON, VA 20186
MLS# VAFQ2019666Listed by: SAMSON PROPERTIES - New
 $799,000Active4 beds 3 baths3,045 sq. ft.
$799,000Active4 beds 3 baths3,045 sq. ft.8484 Turkey Run Dr, WARRENTON, VA 20187
MLS# VAFQ2019646Listed by: EXP REALTY, LLC - Coming SoonOpen Sat, 12 to 1pm
 $890,000Coming Soon5 beds 4 baths
$890,000Coming Soon5 beds 4 baths4093 Von Neuman Cir, WARRENTON, VA 20187
MLS# VAFQ2019612Listed by: LARSON FINE PROPERTIES - Coming Soon
 $1,399,000Coming Soon5 beds 6 baths
$1,399,000Coming Soon5 beds 6 baths4873 Point Rd, WARRENTON, VA 20187
MLS# VAFQ2019610Listed by: CENTURY 21 NEW MILLENNIUM - New
 $550,000Active4 beds 4 baths2,592 sq. ft.
$550,000Active4 beds 4 baths2,592 sq. ft.155 Royal Ct, WARRENTON, VA 20186
MLS# VAFQ2019452Listed by: ROSS REAL ESTATE  $749,900Pending4 beds 4 baths3,373 sq. ft.
$749,900Pending4 beds 4 baths3,373 sq. ft.7631 Movern Ln, WARRENTON, VA 20187
MLS# VAFQ2019592Listed by: LONG & FOSTER REAL ESTATE, INC.- Coming Soon
 $625,000Coming Soon3 beds 3 baths
$625,000Coming Soon3 beds 3 baths7405 Auburn Mill Rd, WARRENTON, VA 20187
MLS# VAFQ2019594Listed by: KELLER WILLIAMS REALTY
