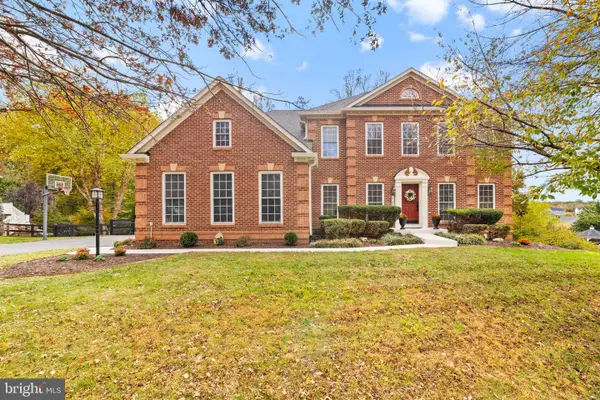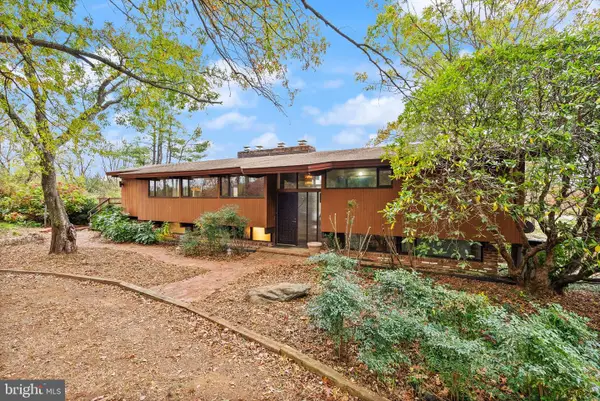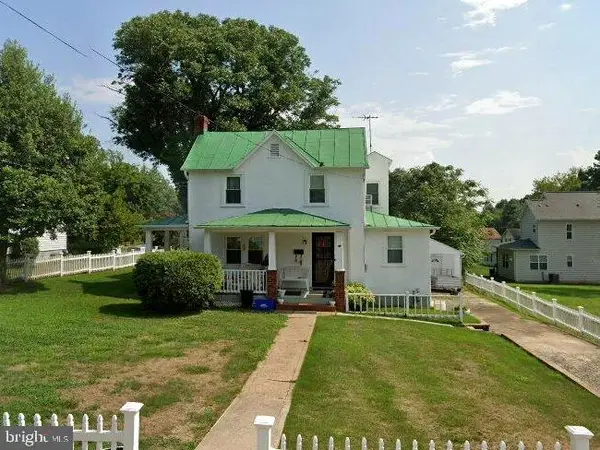7323 Bayfield Ln, Warrenton, VA 20187
Local realty services provided by:ERA Liberty Realty
7323 Bayfield Ln,Warrenton, VA 20187
$1,099,000
- 4 Beds
- 5 Baths
- 5,744 sq. ft.
- Single family
- Pending
Listed by: mary ann bendinelli, shawn c krebs
Office: weichert, realtors
MLS#:VAFQ2018106
Source:BRIGHTMLS
Price summary
- Price:$1,099,000
- Price per sq. ft.:$191.33
About this home
Just completed, GORGEOUS PROFESSIONALLY PAINTED INTERIOR ON ALL THREE LEVELS! And, get ready to FISH in your very own pond! A premiere North Warrenton setting off Lake Airy provides an ideal location for this executive estate! Almost 6,000 sq ft on 2.41 acres in a non HOA subdivision! The entry foyer opens to beautiful hardwood flooring and gorgeous brand new plush carpeting that continues up the stairs to all the bedrooms! The living area on the main level includes a home office/library, spacious living and dining rooms, a grand 2-story family room off the chef's kitchen and even a sunroom! With access to the expansive decking and a view of that pond, your outdoor living space is just as impressive! The upstairs, boasting a desirable princess suite AND a jack-n-jill bath between bedrooms 3 and 4, the upstairs is everyone's dream of an upper level! And if that's not enough to make this home yours, the finished lower level is massive with multiple living/playing areas! Cul-de-sac setting and hard to find 3 car garage, as well! Updates in the major appliances and systems of the home and the offer of a home warranty just add to the value!
Contact an agent
Home facts
- Year built:2005
- Listing ID #:VAFQ2018106
- Added:82 day(s) ago
- Updated:November 16, 2025 at 08:28 AM
Rooms and interior
- Bedrooms:4
- Total bathrooms:5
- Full bathrooms:4
- Half bathrooms:1
- Living area:5,744 sq. ft.
Heating and cooling
- Cooling:Air Purification System, Central A/C, Programmable Thermostat, Zoned
- Heating:Forced Air, Natural Gas, Zoned
Structure and exterior
- Year built:2005
- Building area:5,744 sq. ft.
- Lot area:2.42 Acres
Schools
- High school:KETTLE RUN
- Middle school:WARRENTON
- Elementary school:P.B. SMITH
Utilities
- Water:Conditioner, Public
Finances and disclosures
- Price:$1,099,000
- Price per sq. ft.:$191.33
- Tax amount:$8,497 (2025)
New listings near 7323 Bayfield Ln
- Coming Soon
 $975,000Coming Soon5 beds 4 baths
$975,000Coming Soon5 beds 4 baths6348 Barn Owl Ct, WARRENTON, VA 20187
MLS# VAFQ2019656Listed by: PEARSON SMITH REALTY LLC - New
 $1,400,000Active4 beds 3 baths3,830 sq. ft.
$1,400,000Active4 beds 3 baths3,830 sq. ft.7099 Glen Curtiss Ln, WARRENTON, VA 20187
MLS# VAFQ2019676Listed by: REAL BROKER, LLC - Coming SoonOpen Sat, 12 to 3:30pm
 $425,000Coming Soon5 beds 2 baths
$425,000Coming Soon5 beds 2 baths53 Madison St, WARRENTON, VA 20186
MLS# VAFQ2019680Listed by: BETTER HOMES AND GARDENS REAL ESTATE PREMIER - Coming SoonOpen Sat, 1 to 3pm
 $374,900Coming Soon3 beds 3 baths
$374,900Coming Soon3 beds 3 baths839 Oak Leaf, WARRENTON, VA 20186
MLS# VAFQ2019666Listed by: SAMSON PROPERTIES - New
 $799,000Active4 beds 3 baths3,045 sq. ft.
$799,000Active4 beds 3 baths3,045 sq. ft.8484 Turkey Run Dr, WARRENTON, VA 20187
MLS# VAFQ2019646Listed by: EXP REALTY, LLC - Coming SoonOpen Sat, 12 to 1pm
 $890,000Coming Soon5 beds 4 baths
$890,000Coming Soon5 beds 4 baths4093 Von Neuman Cir, WARRENTON, VA 20187
MLS# VAFQ2019612Listed by: LARSON FINE PROPERTIES - Coming Soon
 $1,399,000Coming Soon5 beds 6 baths
$1,399,000Coming Soon5 beds 6 baths4873 Point Rd, WARRENTON, VA 20187
MLS# VAFQ2019610Listed by: CENTURY 21 NEW MILLENNIUM - New
 $550,000Active4 beds 4 baths2,592 sq. ft.
$550,000Active4 beds 4 baths2,592 sq. ft.155 Royal Ct, WARRENTON, VA 20186
MLS# VAFQ2019452Listed by: ROSS REAL ESTATE  $749,900Pending4 beds 4 baths3,373 sq. ft.
$749,900Pending4 beds 4 baths3,373 sq. ft.7631 Movern Ln, WARRENTON, VA 20187
MLS# VAFQ2019592Listed by: LONG & FOSTER REAL ESTATE, INC.- Coming Soon
 $625,000Coming Soon3 beds 3 baths
$625,000Coming Soon3 beds 3 baths7405 Auburn Mill Rd, WARRENTON, VA 20187
MLS# VAFQ2019594Listed by: KELLER WILLIAMS REALTY
