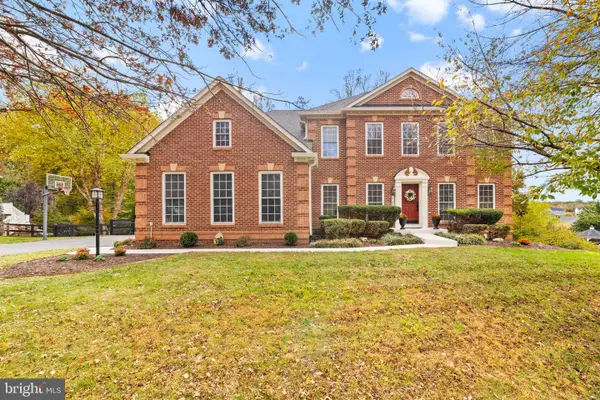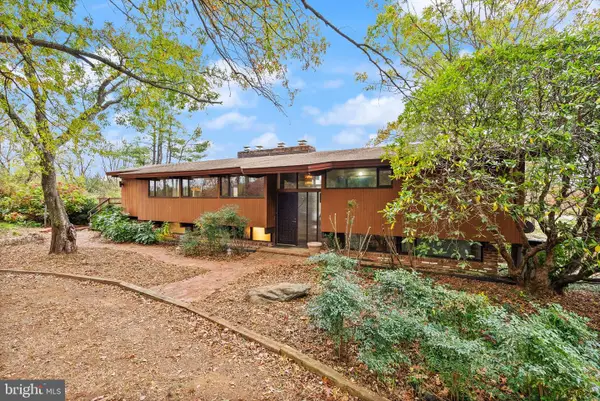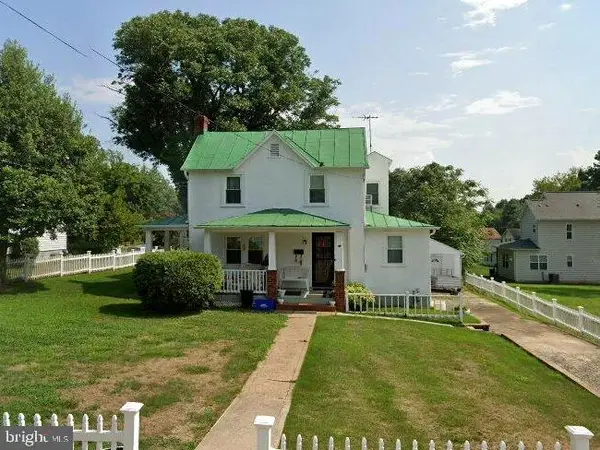8300 Falcon Glen Rd, Warrenton, VA 20186
Local realty services provided by:ERA Byrne Realty
Listed by: scott j buzzelli, peter pejacsevich
Office: corcoran mcenearney
MLS#:VAFQ2016346
Source:BRIGHTMLS
Price summary
- Price:$1,495,000
- Price per sq. ft.:$261.91
- Monthly HOA dues:$125
About this home
Welcome to 8300 Falcon Glen Rd, a timeless and elegant estate nestled in the rolling hills of Warrenton, Virginia. This exceptional 5-bedroom, 3-full bathroom, 2-half bathroom residence is more than just a home—it’s a retreat, a sanctuary, and a place where rural charm meets understated luxury. Positioned within the prestigious Bellevue Farms community, the property offers commanding views of the Blue Ridge Mountain foothills & thoughtfully convenient living spaces. From the moment you arrive, the home’s allure is immediately apparent. Set on a gently elevated lot, the front porch offers panoramic vistas of vineyards, distant silos, and rolling farmland—a daily reminder of Northern Virginia’s quiet beauty and grandeur. A newly updated 3-rail wooden fence (2024) lines the approach, guiding you to a paved driveway. Inside, the traditional floor plan is complemented by a series of thoughtfully designed spaces that offer both flow and formality. The main level features both carpet & hardwood flooring, varied ceiling heights including vaulted and trey designs, and generous windows that flood each room with natural light. An expansive living room, centered around one of two floor-to-ceiling stone fireplaces, includes large windows that frame postcard-worthy views of the Blue Ridge Mountains foothills. The formal dining room features dramatic floor-to-ceiling windows that bring the outdoors in, overlooking mature landscaping and manicured garden beds. The kitchen offers both style and substance, featuring a Sub-Zero refrigerator, ample cabinetry, and generous counter space. A propane hookup outside also supports the potential for effortless outdoor cooking and dining, enhancing the home’s appeal for seasonal gatherings. The main-level primary suite is a true retreat, offering his-and-her bathrooms, a double-entry shower, and tranquil views of the gardens. A second bedroom on the main level offers flexibility for a guest suite, home office, or multi-generational living. A second full bath and a powder room also serve the main level. Ascending to the upper level, you’ll find three well-appointed bedrooms and a shared full bathroom, all bathed in natural light. An upstairs sitting area provides flexible space for a playroom, homework station, library, or quiet reading nook—ideal for families or hosting long-term guests. Two large, floored attic spaces are accessible from this level, providing an abundance of storage without sacrificing climate control or accessibility. Downstairs, a full, finished basement adds even more versatility to this already spacious home. While currently configured with a half bath and open living space, the area is easily adaptable for a fitness center, home theater, office, whatever you can imagine! The roof features architectural shingles and the home is clad in EIFS siding, offering a clean, classic appearance with added insulation and weather resistance. A GENERAC whole-home generator with auto-on feature ensures critical systems remain online no matter the circumstances. The attached two car garage includes a dedicated third bay, ideal for equipment storage, recreational vehicles, or a workshop setup. The grounds feature extensive professional landscaping, including mature cherry trees, flowering shrubs, and stone-edged garden beds. A blend of open lawn and naturalized areas makes the property feel expansive and private, without the maintenance burden of a traditional estate. The covered rear porch provides a shaded area to unwind, dine, or entertain year-round, while the adjacent slate patio offers a sunlit space perfect for summer barbecues and evening relaxation. The property is close to historic Warrenton and I-66, giving you access to shopping, dining, schools, and commuter routes without sacrificing tranquility. More than just a house, 8300 Falcon Glen Rd is a lifestyle estate—designed for those who value space, privacy, natural beauty, and enduring craftsmanship.
Contact an agent
Home facts
- Year built:1990
- Listing ID #:VAFQ2016346
- Added:203 day(s) ago
- Updated:November 16, 2025 at 08:28 AM
Rooms and interior
- Bedrooms:5
- Total bathrooms:5
- Full bathrooms:3
- Half bathrooms:2
- Living area:5,708 sq. ft.
Heating and cooling
- Cooling:Central A/C
- Heating:90% Forced Air, Electric, Heat Pump(s), Propane - Leased
Structure and exterior
- Roof:Architectural Shingle
- Year built:1990
- Building area:5,708 sq. ft.
- Lot area:10.32 Acres
Utilities
- Water:Private, Well
- Sewer:On Site Septic
Finances and disclosures
- Price:$1,495,000
- Price per sq. ft.:$261.91
- Tax amount:$10,974 (2022)
New listings near 8300 Falcon Glen Rd
- Coming Soon
 $975,000Coming Soon5 beds 4 baths
$975,000Coming Soon5 beds 4 baths6348 Barn Owl Ct, WARRENTON, VA 20187
MLS# VAFQ2019656Listed by: PEARSON SMITH REALTY LLC - New
 $1,400,000Active4 beds 3 baths3,830 sq. ft.
$1,400,000Active4 beds 3 baths3,830 sq. ft.7099 Glen Curtiss Ln, WARRENTON, VA 20187
MLS# VAFQ2019676Listed by: REAL BROKER, LLC - Coming SoonOpen Sat, 12 to 3:30pm
 $425,000Coming Soon5 beds 2 baths
$425,000Coming Soon5 beds 2 baths53 Madison St, WARRENTON, VA 20186
MLS# VAFQ2019680Listed by: BETTER HOMES AND GARDENS REAL ESTATE PREMIER - Coming SoonOpen Sat, 1 to 3pm
 $374,900Coming Soon3 beds 3 baths
$374,900Coming Soon3 beds 3 baths839 Oak Leaf, WARRENTON, VA 20186
MLS# VAFQ2019666Listed by: SAMSON PROPERTIES - New
 $799,000Active4 beds 3 baths3,045 sq. ft.
$799,000Active4 beds 3 baths3,045 sq. ft.8484 Turkey Run Dr, WARRENTON, VA 20187
MLS# VAFQ2019646Listed by: EXP REALTY, LLC - Coming SoonOpen Sat, 12 to 1pm
 $890,000Coming Soon5 beds 4 baths
$890,000Coming Soon5 beds 4 baths4093 Von Neuman Cir, WARRENTON, VA 20187
MLS# VAFQ2019612Listed by: LARSON FINE PROPERTIES - Coming Soon
 $1,399,000Coming Soon5 beds 6 baths
$1,399,000Coming Soon5 beds 6 baths4873 Point Rd, WARRENTON, VA 20187
MLS# VAFQ2019610Listed by: CENTURY 21 NEW MILLENNIUM - New
 $550,000Active4 beds 4 baths2,592 sq. ft.
$550,000Active4 beds 4 baths2,592 sq. ft.155 Royal Ct, WARRENTON, VA 20186
MLS# VAFQ2019452Listed by: ROSS REAL ESTATE  $749,900Pending4 beds 4 baths3,373 sq. ft.
$749,900Pending4 beds 4 baths3,373 sq. ft.7631 Movern Ln, WARRENTON, VA 20187
MLS# VAFQ2019592Listed by: LONG & FOSTER REAL ESTATE, INC.- Coming Soon
 $625,000Coming Soon3 beds 3 baths
$625,000Coming Soon3 beds 3 baths7405 Auburn Mill Rd, WARRENTON, VA 20187
MLS# VAFQ2019594Listed by: KELLER WILLIAMS REALTY
