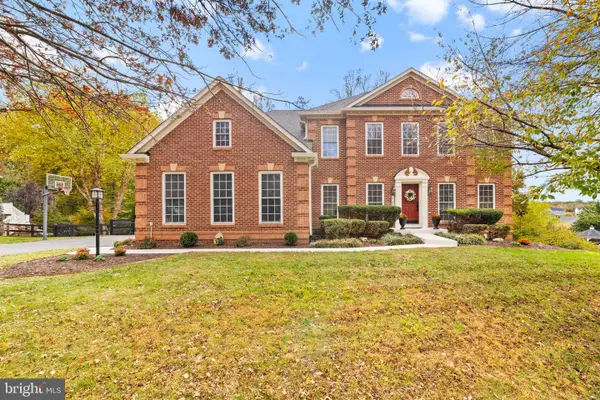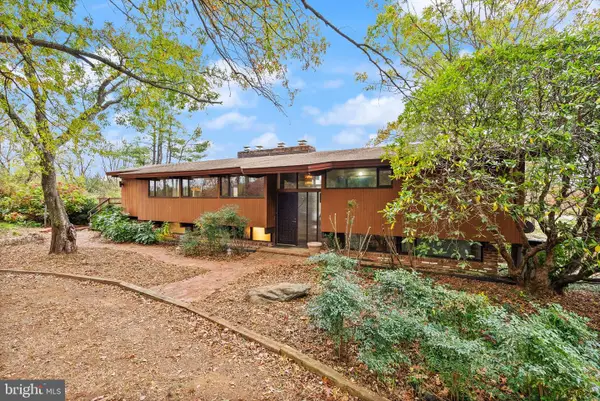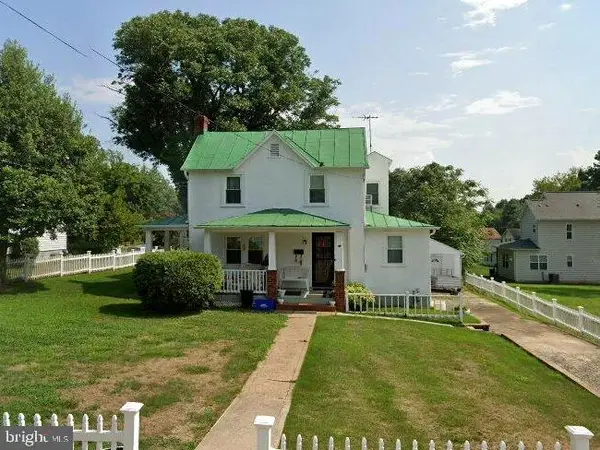8385 James Madison Hwy, Warrenton, VA 20186
Local realty services provided by:ERA Central Realty Group
8385 James Madison Hwy,Warrenton, VA 20186
$1,600,000
- 4 Beds
- 4 Baths
- 2,832 sq. ft.
- Single family
- Active
Listed by: charles b. cornwell, jr.
Office: chc inc
MLS#:VAFQ2017630
Source:BRIGHTMLS
Price summary
- Price:$1,600,000
- Price per sq. ft.:$564.97
About this home
Nestled just beyond the southern edge of Warrenton town limits, this rare 31± acre property offers an exceptional blend of privacy, character, and convenience. A solidly built stone home, constructed in 1939, stands as a timeless centerpiece—showcasing classic craftsmanship and enduring quality that is seldom found today. The home’s stone construction, original details, and sturdy design reflect the rich history of the area while providing a foundation ready for restoration, modernization, or preservation as part of a larger estate vision.
Zoned R-1 and in the Warrenton Service District, the property is largely wooded with mature trees, open clearings, and gently rolling terrain that create an inviting natural landscape. The acreage provides a variety of potential uses—room for recreation, expansion, or long-term investment—while maintaining the peaceful rural feel that makes this area so desirable. The setting offers both seclusion and convenience, with direct frontage on James Madison Highway (Route 29) and quick access to Warrenton’s historic downtown, shops, dining, and commuter routes to Northern Virginia or Charlottesville.
The property’s location and scale offer a unique opportunity for those seeking a private estate, equestrian retreat, or multi-generational compound. With over 31 acres of land, the possibilities are numerous: explore future development potential within existing zoning, preserve the wooded surroundings for privacy and wildlife, or simply enjoy the open spaces and history that come with this one-of-a-kind parcel.
Additional adjoining property is available, creating an even larger contiguous ownership opportunity if desired. Properties of this size, location, and character are increasingly rare in Fauquier County—offering the perfect balance of countryside tranquility and modern accessibility.
Contact an agent
Home facts
- Year built:1939
- Listing ID #:VAFQ2017630
- Added:116 day(s) ago
- Updated:November 17, 2025 at 02:44 PM
Rooms and interior
- Bedrooms:4
- Total bathrooms:4
- Full bathrooms:3
- Half bathrooms:1
- Living area:2,832 sq. ft.
Heating and cooling
- Cooling:Heat Pump(s)
- Heating:Floor Furnace, Forced Air, Oil
Structure and exterior
- Roof:Shingle
- Year built:1939
- Building area:2,832 sq. ft.
- Lot area:31.02 Acres
Schools
- High school:FAUQUIER
- Middle school:W.C. TAYLOR
- Elementary school:JAMES G. BRUMFIELD
Utilities
- Water:Well
- Sewer:Septic Exists
Finances and disclosures
- Price:$1,600,000
- Price per sq. ft.:$564.97
- Tax amount:$7,960 (2017)
New listings near 8385 James Madison Hwy
- Coming Soon
 $950,000Coming Soon5 beds 4 baths
$950,000Coming Soon5 beds 4 baths6348 Barn Owl Ct, WARRENTON, VA 20187
MLS# VAFQ2019656Listed by: PEARSON SMITH REALTY LLC - New
 $1,400,000Active4 beds 3 baths3,830 sq. ft.
$1,400,000Active4 beds 3 baths3,830 sq. ft.7099 Glen Curtiss Ln, WARRENTON, VA 20187
MLS# VAFQ2019676Listed by: REAL BROKER, LLC - Coming SoonOpen Sat, 12 to 3:30pm
 $425,000Coming Soon5 beds 2 baths
$425,000Coming Soon5 beds 2 baths53 Madison St, WARRENTON, VA 20186
MLS# VAFQ2019680Listed by: BETTER HOMES AND GARDENS REAL ESTATE PREMIER - Coming SoonOpen Sat, 1 to 3pm
 $374,900Coming Soon3 beds 3 baths
$374,900Coming Soon3 beds 3 baths839 Oak Leaf, WARRENTON, VA 20186
MLS# VAFQ2019666Listed by: SAMSON PROPERTIES - New
 $799,000Active4 beds 3 baths3,045 sq. ft.
$799,000Active4 beds 3 baths3,045 sq. ft.8484 Turkey Run Dr, WARRENTON, VA 20187
MLS# VAFQ2019646Listed by: EXP REALTY, LLC - Coming SoonOpen Sat, 12 to 1pm
 $890,000Coming Soon5 beds 4 baths
$890,000Coming Soon5 beds 4 baths4093 Von Neuman Cir, WARRENTON, VA 20187
MLS# VAFQ2019612Listed by: LARSON FINE PROPERTIES - Coming Soon
 $1,399,000Coming Soon5 beds 6 baths
$1,399,000Coming Soon5 beds 6 baths4873 Point Rd, WARRENTON, VA 20187
MLS# VAFQ2019610Listed by: CENTURY 21 NEW MILLENNIUM - New
 $550,000Active4 beds 4 baths2,592 sq. ft.
$550,000Active4 beds 4 baths2,592 sq. ft.155 Royal Ct, WARRENTON, VA 20186
MLS# VAFQ2019452Listed by: ROSS REAL ESTATE  $749,900Pending4 beds 4 baths3,373 sq. ft.
$749,900Pending4 beds 4 baths3,373 sq. ft.7631 Movern Ln, WARRENTON, VA 20187
MLS# VAFQ2019592Listed by: LONG & FOSTER REAL ESTATE, INC.- Coming Soon
 $625,000Coming Soon3 beds 3 baths
$625,000Coming Soon3 beds 3 baths7405 Auburn Mill Rd, WARRENTON, VA 20187
MLS# VAFQ2019594Listed by: KELLER WILLIAMS REALTY
