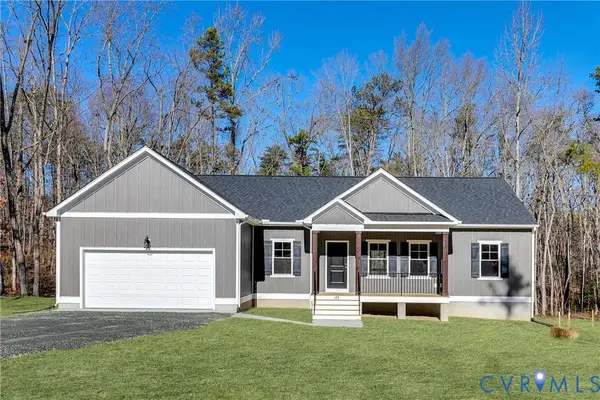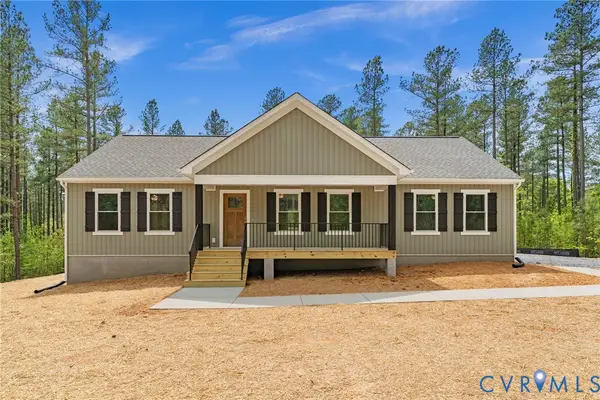TBD Lake View Lot 53 Terrace, Warsaw, VA 24572
Local realty services provided by:ERA Real Estate Professionals
TBD Lake View Lot 53 Terrace,Warsaw, VA 24572
$339,950
- 3 Beds
- 2 Baths
- 1,512 sq. ft.
- Single family
- Active
Listed by:ryan sedwick
Office:hometown realty
MLS#:2526873
Source:RV
Price summary
- Price:$339,950
- Price per sq. ft.:$224.83
- Monthly HOA dues:$33.33
About this home
THIS IS A TO BE BUILT HOME, you can still choose your design! Welcome to the Abbott, a charming home with a big heart, perfect for new beginnings or simplifying your lifestyle. Spanning 1,512sqft, this thoughtfully designed floor plan offers both comfort and functionality.
As you approach the home, you’re greeted by a welcoming covered front porch, perfect for sipping lemonade or waving to neighbors.
Stepping inside, you’ll find an open concept living area that effortlessly blends the living room, dinette, and kitchen. This free-flowing space is ideal for entertaining or simply spending quality time with loved ones. The kitchen is equipped with Stainless Steel appliances, ample counter space, and a walk-in corner pantry to keep your culinary essentials organized. Adjacent to the dinette, a sliding glass door offers access to the (12X12) back deck .
The central hallway leads to the sleeping quarters and a conveniently located standalone laundry room. A hall bath is perfectly positioned to serve the adjacent bedrooms and visiting guests. At the end of the hallway is the private primary suite, designed as a peaceful retreat. This space features a spacious bedroom, the en-suite bathroom includes a tiled walk-in shower, double vanity, and a walk-in closet for all your storage needs.
The Abbot is cozy, customizable, and perfect for creating lasting memories. Whether you’re starting fresh or simplifying your lifestyle, this home is ready to meet your needs.
This home is available in Garland Lake, a serene and inviting neighborhood that offers a harmonious blend of natural beauty, modern convenience, and small-town charm near Warsaw, VA, just an hour’s drive from Richmond and Fredericksburg.
Photos used for advertising purposes and not of the actual house and may include upgrades not part of the advertised price.
Contact an agent
Home facts
- Year built:2025
- Listing ID #:2526873
- Added:1 day(s) ago
- Updated:October 06, 2025 at 05:29 PM
Rooms and interior
- Bedrooms:3
- Total bathrooms:2
- Full bathrooms:2
- Living area:1,512 sq. ft.
Heating and cooling
- Cooling:Central Air, Heat Pump
- Heating:Electric, Heat Pump
Structure and exterior
- Roof:Composition, Shingle
- Year built:2025
- Building area:1,512 sq. ft.
- Lot area:1.24 Acres
Schools
- High school:Rappahannock
- Middle school:Richmond County
- Elementary school:Richmond County
Utilities
- Water:Well
- Sewer:Septic Tank
Finances and disclosures
- Price:$339,950
- Price per sq. ft.:$224.83
- Tax amount:$108 (2024)
New listings near TBD Lake View Lot 53 Terrace
- New
 $417,950Active3 beds 2 baths1,826 sq. ft.
$417,950Active3 beds 2 baths1,826 sq. ft.TBD Garland Lot 62 Court, Warsaw, VA 22572
MLS# 2526141Listed by: HOMETOWN REALTY - New
 $349,950Active3 beds 2 baths1,624 sq. ft.
$349,950Active3 beds 2 baths1,624 sq. ft.TBD Millstone Lot 20 Way, Warsaw, VA 22572
MLS# 2526848Listed by: HOMETOWN REALTY - New
 $279,950Active3 beds 2 baths1,196 sq. ft.
$279,950Active3 beds 2 baths1,196 sq. ft.TBD Woodland Heights Road #3, Warsaw, VA 22572
MLS# 2527847Listed by: HOMETOWN REALTY - New
 $305,950Active3 beds 2 baths1,512 sq. ft.
$305,950Active3 beds 2 baths1,512 sq. ft.TBD Woodland Heights Road #1, Warsaw, VA 22572
MLS# 2527447Listed by: HOMETOWN REALTY - New
 $329,950Active3 beds 2 baths1,624 sq. ft.
$329,950Active3 beds 2 baths1,624 sq. ft.TBD Woodland Heights Road #4, Warsaw, VA 22572
MLS# 2527419Listed by: HOMETOWN REALTY - New
 $399,950Active3 beds 2 baths1,826 sq. ft.
$399,950Active3 beds 2 baths1,826 sq. ft.TBD Woodland Heights Road #1A, Warsaw, VA 22572
MLS# 2527378Listed by: HOMETOWN REALTY - New
 $345,000Active4 beds 3 baths2,000 sq. ft.
$345,000Active4 beds 3 baths2,000 sq. ft.244 Meadowbrook Road, Warsaw, VA 22572
MLS# 2527205Listed by: HOMECOIN.COM  $379,000Active3 beds 2 baths1,736 sq. ft.
$379,000Active3 beds 2 baths1,736 sq. ft.514 Wallace Street, Warsaw, VA 22572
MLS# 2527035Listed by: APEX REALTY LLC $290,500Active2 beds 2 baths1,174 sq. ft.
$290,500Active2 beds 2 baths1,174 sq. ft.119 W Jefferson Avenue, Warsaw, VA 22572
MLS# 2524699Listed by: BHG BASE CAMP $365,555Active3 beds 3 baths2,254 sq. ft.
$365,555Active3 beds 3 baths2,254 sq. ft.182 Freedom Way, WARSAW, VA 22572
MLS# VARV2000548Listed by: RE/MAX IDEAL
