15700 Trapshire Ct, Waterford, VA 20197
Local realty services provided by:Mountain Realty ERA Powered
15700 Trapshire Ct,Waterford, VA 20197
$1,339,000
- 5 Beds
- 4 Baths
- 4,481 sq. ft.
- Single family
- Active
Upcoming open houses
- Sun, Feb 2201:00 pm - 04:00 pm
Listed by: n. casey margenau, joanna e banks
Office: casey margenau fine homes and estates llc.
MLS#:VALO2111108
Source:BRIGHTMLS
Price summary
- Price:$1,339,000
- Price per sq. ft.:$298.82
- Monthly HOA dues:$225
About this home
Welcome to the treasured and historic Waterford, Virginia. Embrace a lifestyle that blends tranquility, history, elegance, and recreation in a beautiful established community…all just minutes west of Leesburg along a scenic byway that exudes charm at every turn. As you approach this enchanting hamlet, you’ll be drawn in by rolling landscapes, timeless architecture, and the undeniable sense that something truly special awaits. And just beyond the village, your private oasis reveals itself. Embrace quaint Waterford by stopping into the beloved local corner store for exceptional coffee and fresh pastries before exploring privacy, comfort, and timeless style of 15700 Trapshire Court. A Hidden Gem Steeped in History. Set along a picturesque gravel road (soon to be newly paved), this extraordinary property rests on land once known as the Home Farm, originally purchased in 1770 by the Sanford Ramey family as part of the historic Trevor Hill Plantation. In 1815, the estate transitioned to the Fadeley family, renowned coach makers and influential horse breeders who helped introduce thoroughbreds to Loudoun County. They renamed the land Rosemont at Trevor Hill, preserving the significance of its historical past. Today, this heritage-rich property has become part of a serene enclave encircling the beautifully preserved Historic Home Farm. Designed around a peaceful horseshoe lane with no through traffic, the neighborhood of 1.3 to 5 mil dollar homes offers privacy, quiet, and exclusive access to 123 acres of shared open space which is ideal as a private hunting ground, hiking with pets, equestrian activities, or simply observing the abundant wildlife. Your Private Resort-Style Retreat. Step into this entertainer’s paradise with a backyard oasis featuring: A fenced resort-sized swimming pool with a slide, waterfalls, and spa features; Two relaxing and therapeutic hot tubs; Hardscapes with a spacious dining area; Pavillion for covered enjoyment and comfort; Mature landscaping, including magnificent 25-year-old magnolias; Your own exquisite orchard with apple, pear, cherry, peach, plum & fig trees; For garden enthusiasts, multiple raised garden beds (protected by deer fencing) provide the perfect canvas for year-round cultivation and farmer’s market worthy fruit and vegetables. Timeless Colonial Elegance. Built in the 1990s and meticulously maintained, this classic colonial home blends traditional charm with modern upgrades, including a new roof, refinished hardwood floors throughout, and a whole house generator. Main Level Highlights: Functional library with built-in bookcases – perfect for a home office; Lovely living room where you can embrace the warmth of the fireplace; Sun-filled sunroom - ideal as a second office; Formal dining room; Large gourmet kitchen with breakfast room that opens to a warm and inviting family room with a pellet burning stove for additional warmth; Mudroom with laundry; Two-car garage; Expansive motor court offers ample paved parking and EV charging. Second Level Highlights: A grand primary suite featuring: a private sitting area, large walk-in closet, expansive bathroom with soaking tub, separate shower, two vanities & private water closet, hard wood floors; Three spacious secondary bedrooms, each with hardwood floors; A beautifully appointed shared bath. Versatile Fully Finished Walk-Out Lower Level: Full in-law or au pair suite with a spacious bedroom and full bath; Complete second kitchen with direct access to the pool; Spacious recreation room with gas fireplace; Ample storage. Additional Features: Upgraded Pella Windows 2016; Whole House Generator; Hot Water Tank Fall 2024; New Roof October 2025; Schedule your personalized private tour today and experience firsthand what makes this exquisite Waterford property unlike anything else on the market.
Contact an agent
Home facts
- Year built:1993
- Listing ID #:VALO2111108
- Added:161 day(s) ago
- Updated:February 14, 2026 at 05:36 AM
Rooms and interior
- Bedrooms:5
- Total bathrooms:4
- Full bathrooms:3
- Half bathrooms:1
- Living area:4,481 sq. ft.
Heating and cooling
- Cooling:Ceiling Fan(s), Central A/C, Zoned
- Heating:Electric, Heat Pump(s), Zoned
Structure and exterior
- Roof:Architectural Shingle, Asphalt
- Year built:1993
- Building area:4,481 sq. ft.
- Lot area:3.06 Acres
Schools
- High school:WOODGROVE
- Middle school:HARMONY
- Elementary school:WATERFORD
Utilities
- Water:Filter, Well
Finances and disclosures
- Price:$1,339,000
- Price per sq. ft.:$298.82
- Tax amount:$9,741 (2025)
New listings near 15700 Trapshire Ct
- Coming Soon
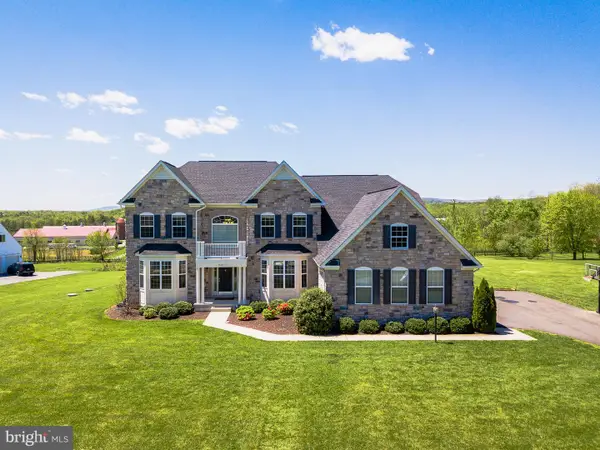 $1,399,900Coming Soon5 beds 6 baths
$1,399,900Coming Soon5 beds 6 baths15117 Grace Pl, WATERFORD, VA 20197
MLS# VALO2115282Listed by: CORCORAN MCENEARNEY  $2,050,000Pending3 beds 5 baths4,144 sq. ft.
$2,050,000Pending3 beds 5 baths4,144 sq. ft.16309 Hamilton Station Rd, WATERFORD, VA 20197
MLS# VALO2113880Listed by: PEARSON SMITH REALTY, LLC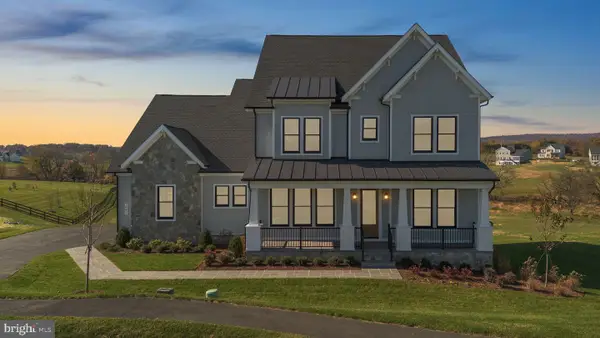 $1,699,990Pending5 beds 5 baths4,789 sq. ft.
$1,699,990Pending5 beds 5 baths4,789 sq. ft.14611 Huber Pl, WATERFORD, VA 20197
MLS# VALO2113186Listed by: CORCORAN MCENEARNEY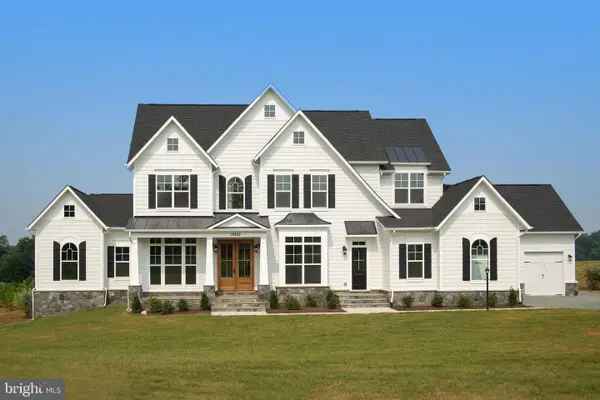 $1,495,000Active4 beds 4 baths3,850 sq. ft.
$1,495,000Active4 beds 4 baths3,850 sq. ft.Audrey Jean Drive, WATERFORD, VA 20197
MLS# VALO2113782Listed by: PEARSON SMITH REALTY, LLC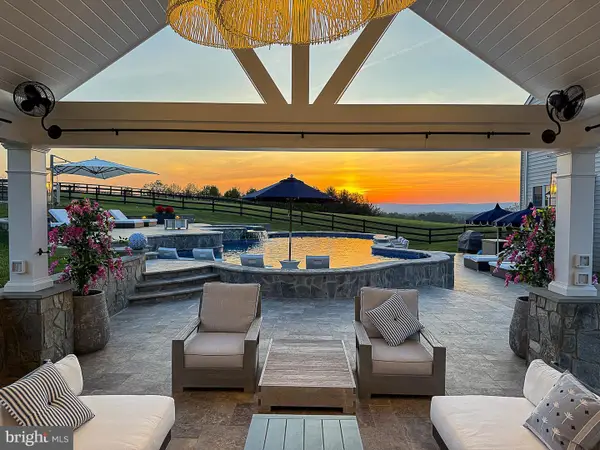 $2,095,000Pending5 beds 6 baths5,478 sq. ft.
$2,095,000Pending5 beds 6 baths5,478 sq. ft.15097 Barlow Dr, WATERFORD, VA 20197
MLS# VALO2111134Listed by: COMPASS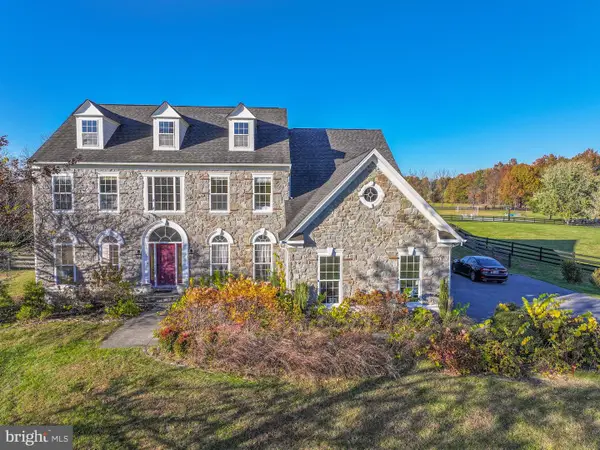 $975,000Active4 beds 5 baths4,626 sq. ft.
$975,000Active4 beds 5 baths4,626 sq. ft.38790 Boca Ct, WATERFORD, VA 20197
MLS# VALO2110626Listed by: EXP REALTY, LLC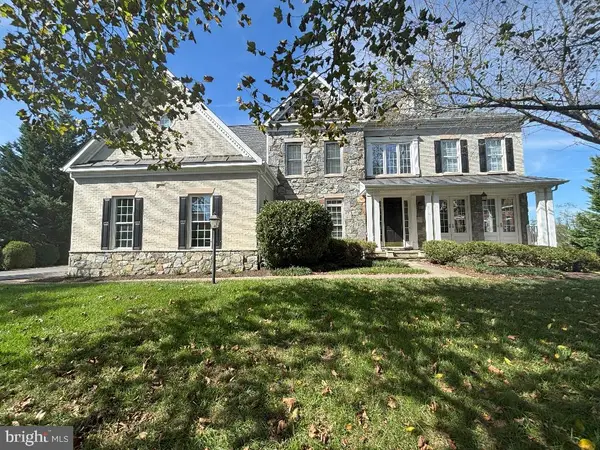 $1,325,000Active5 beds 5 baths5,760 sq. ft.
$1,325,000Active5 beds 5 baths5,760 sq. ft.40372 Stonebrook Hamlet Pl, WATERFORD, VA 20197
MLS# VALO2108366Listed by: LISTWITHFREEDOM.COM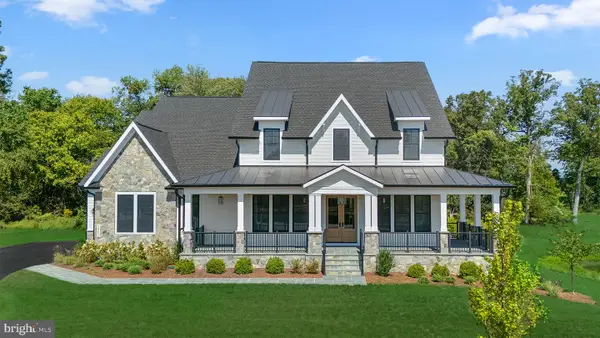 $1,699,990Pending5 beds 6 baths6,045 sq. ft.
$1,699,990Pending5 beds 6 baths6,045 sq. ft.38652 John Wolford Rd, WATERFORD, VA 20197
MLS# VALO2112478Listed by: PEARSON SMITH REALTY, LLC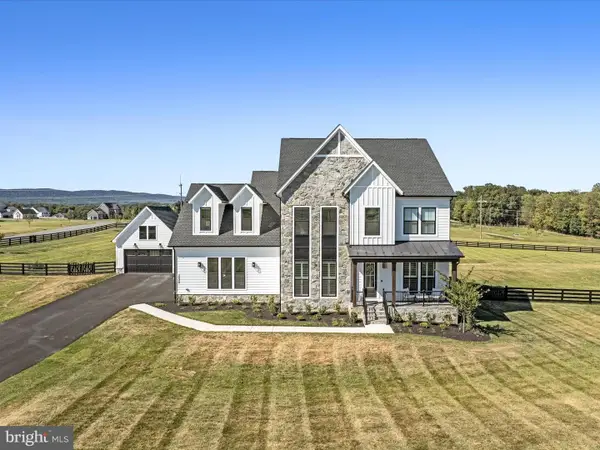 $1,899,000Pending6 beds 6 baths6,534 sq. ft.
$1,899,000Pending6 beds 6 baths6,534 sq. ft.38906 Rumely Way, WATERFORD, VA 20197
MLS# VALO2106304Listed by: LONG & FOSTER REAL ESTATE, INC.

