38652 John Wolford Rd, Waterford, VA 20197
Local realty services provided by:Mountain Realty ERA Powered
38652 John Wolford Rd,Waterford, VA 20197
$1,699,990
- 5 Beds
- 6 Baths
- 6,045 sq. ft.
- Single family
- Pending
Listed by: shannon lynn bray
Office: pearson smith realty, llc.
MLS#:VALO2112478
Source:BRIGHTMLS
Price summary
- Price:$1,699,990
- Price per sq. ft.:$281.22
- Monthly HOA dues:$95
About this home
Welcome to the Oatland+ – Homesite 7 at Glenmore Farm—a three-car, side-load garage single family home with five bedrooms, five full bathrooms, and one half bathroom ready for you to move in IMMEDIATELY. Thoughtfully crafted, this floorplan pairs luxurious living with everyday functionality. Designed with main-level living in mind, this exceptional home is enhanced with design upgrades, expanded outdoor living features, and curated finishes—making it truly one-of-a-kind. Experience luxury countryside living in this brand new, custom-built home on 3.06 acres at Glenmore Farm by Van Metre Homes. From the moment you arrive, the enhanced elevation—with white Hardie® Plank siding, stone detailing, and Andersen® 400 Series windows—makes a timeless first impression. Inside, nearly 6,000 sq. ft. of beautifully curated space offers 10-foot ceilings, wide-plank hardwood floors, and upgraded trim details including coffered ceilings, crown moulding, and shiplap accents that add architectural depth throughout. The chef’s kitchen is both stunning and functional, featuring GE Café appliances, a six-burner range with griddle and hood, a farmhouse cast iron sink, pot filler, and custom quartersawn cabinetry in two complementary tones. Just off the dining area, a walkout deck and a screened porch with a stone fireplace extend your living space outdoors. The main-level primary suite offers quiet luxury with a spa-inspired bath, complete with dual vanities, custom oak cabinetry, a frameless glass shower, and a soaking tub. Upstairs, every secondary bedroom includes an en-suite bath, while a built-in retreat with window seats provides a cozy, light-filled flex space. The fully finished basement features a spacious rec room, guest bedroom with full bath, and three storage areas—ideal for entertaining or extended-stay guests. Additional thoughtful touches include a finished three-car side-load garage, detailed foyer ceiling treatment, and a main-level laundry room with custom cabinetry and a utility sink. Being a new build, your home is constructed to the highest energy efficiency standards, comes with a post-settlement warranty, and has never been lived in before! Take advantage of closing cost assistance by choosing Intercoastal Mortgage and Walker Title. ------Discover Glenmore Farm, a Van Metre single family home neighborhood destined to become a premier community in the Loudoun Valley area. Offering a distinct small-town feel and access to excellent schools, Glenmore Farm is designed for everyone. Nestled in the bucolic countryside of western Loudoun County, the neighborhood boasts 3+ acre homesites with spacious homes, grand porches, and sweeping views of the Blue Ridge mountains. Just minutes from Waterford and downtown Purcellville, residents enjoy the tranquil ambiance and picturesque surroundings. Glenmore Farm ensures a seamless blend of modern amenities and country living, making it a truly desirable place to call home. With its timeless design, curated finishes, and one-of-a-kind outdoor living features, this home is truly a rare blend of craftsmanship, countryside charm, and luxury.-------*Other homes sites and delivery dates may be available. Pricing, offers, and availability are subject to change without notice. Images, renderings, and site plans are for illustrative purposes only and may not reflect actual homes or features. Some images and renderings may depict interior designs created in collaboration with AI. Additional terms and conditions may apply. Please see a Van Metre Sales Advisor for details.
Contact an agent
Home facts
- Year built:2025
- Listing ID #:VALO2112478
- Added:140 day(s) ago
- Updated:February 11, 2026 at 08:32 AM
Rooms and interior
- Bedrooms:5
- Total bathrooms:6
- Full bathrooms:5
- Half bathrooms:1
- Living area:6,045 sq. ft.
Heating and cooling
- Cooling:Central A/C, Energy Star Cooling System, Programmable Thermostat, Zoned
- Heating:Central, Energy Star Heating System, Humidifier, Programmable Thermostat, Propane - Leased, Zoned
Structure and exterior
- Roof:Architectural Shingle, Metal
- Year built:2025
- Building area:6,045 sq. ft.
- Lot area:3.06 Acres
Schools
- High school:WOODGROVE
- Middle school:HARMONY
- Elementary school:KENNETH W. CULBERT
Utilities
- Water:Well
- Sewer:Private Septic Tank, Private Sewer
Finances and disclosures
- Price:$1,699,990
- Price per sq. ft.:$281.22
New listings near 38652 John Wolford Rd
- Coming Soon
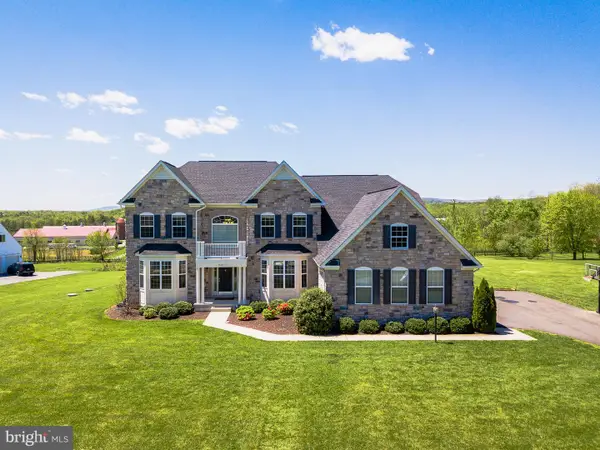 $1,399,900Coming Soon5 beds 6 baths
$1,399,900Coming Soon5 beds 6 baths15117 Grace Pl, WATERFORD, VA 20197
MLS# VALO2115282Listed by: CORCORAN MCENEARNEY  $2,050,000Pending3 beds 5 baths4,144 sq. ft.
$2,050,000Pending3 beds 5 baths4,144 sq. ft.16309 Hamilton Station Rd, WATERFORD, VA 20197
MLS# VALO2113880Listed by: PEARSON SMITH REALTY, LLC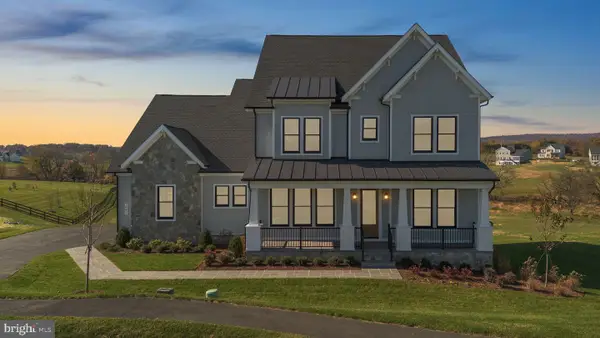 $1,699,990Pending5 beds 5 baths4,789 sq. ft.
$1,699,990Pending5 beds 5 baths4,789 sq. ft.14611 Huber Pl, WATERFORD, VA 20197
MLS# VALO2113186Listed by: CORCORAN MCENEARNEY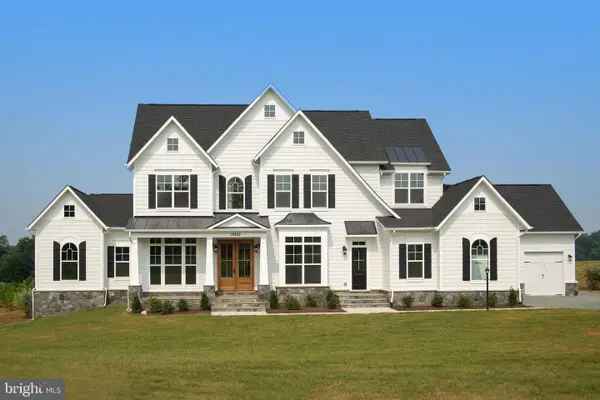 $1,495,000Active4 beds 4 baths3,850 sq. ft.
$1,495,000Active4 beds 4 baths3,850 sq. ft.Audrey Jean Drive, WATERFORD, VA 20197
MLS# VALO2113782Listed by: PEARSON SMITH REALTY, LLC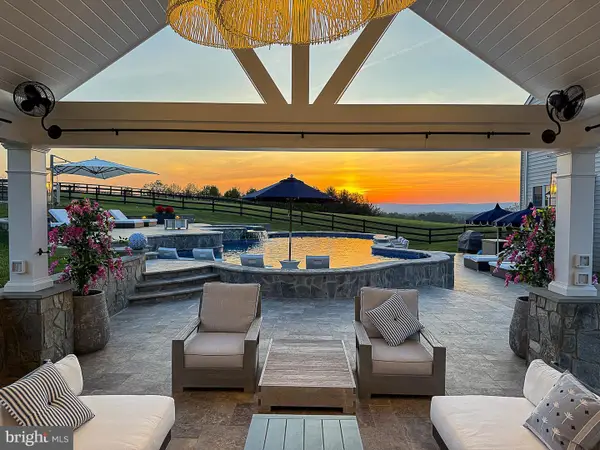 $2,095,000Pending5 beds 6 baths5,478 sq. ft.
$2,095,000Pending5 beds 6 baths5,478 sq. ft.15097 Barlow Dr, WATERFORD, VA 20197
MLS# VALO2111134Listed by: COMPASS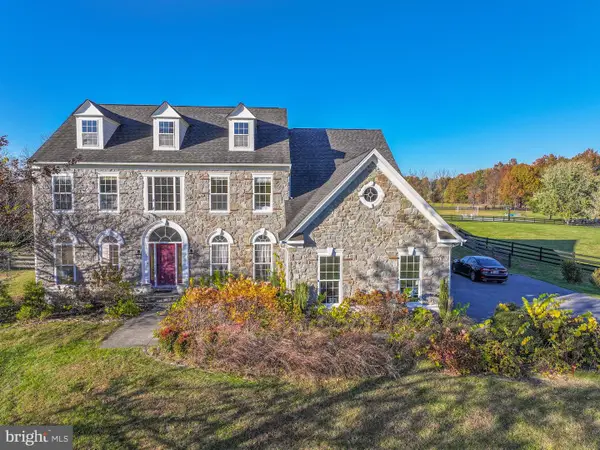 $975,000Active4 beds 5 baths4,626 sq. ft.
$975,000Active4 beds 5 baths4,626 sq. ft.38790 Boca Ct, WATERFORD, VA 20197
MLS# VALO2110626Listed by: EXP REALTY, LLC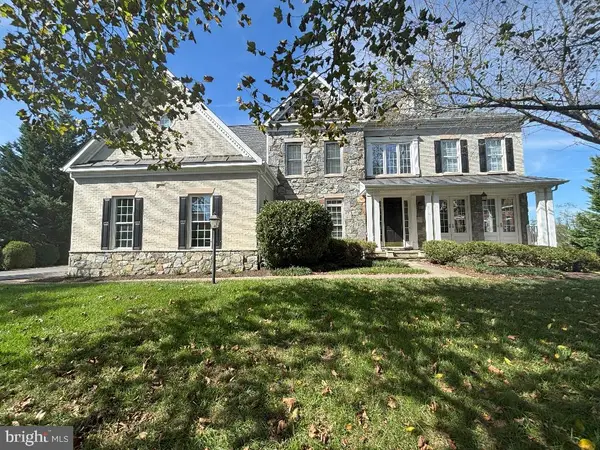 $1,325,000Active5 beds 5 baths5,760 sq. ft.
$1,325,000Active5 beds 5 baths5,760 sq. ft.40372 Stonebrook Hamlet Pl, WATERFORD, VA 20197
MLS# VALO2108366Listed by: LISTWITHFREEDOM.COM $1,339,000Active5 beds 4 baths4,481 sq. ft.
$1,339,000Active5 beds 4 baths4,481 sq. ft.15700 Trapshire Ct, WATERFORD, VA 20197
MLS# VALO2111108Listed by: CASEY MARGENAU FINE HOMES AND ESTATES LLC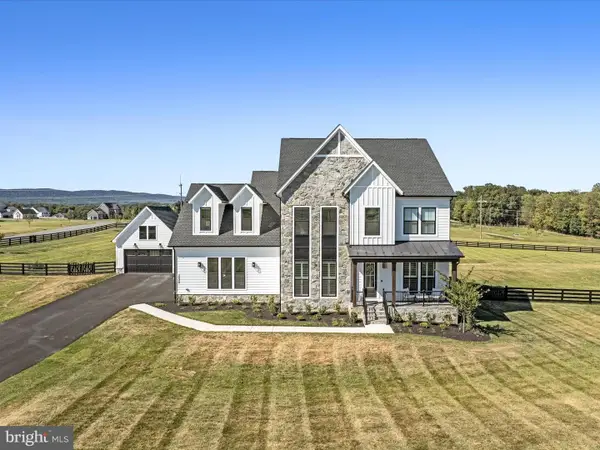 $1,899,000Pending6 beds 6 baths6,534 sq. ft.
$1,899,000Pending6 beds 6 baths6,534 sq. ft.38906 Rumely Way, WATERFORD, VA 20197
MLS# VALO2106304Listed by: LONG & FOSTER REAL ESTATE, INC.

